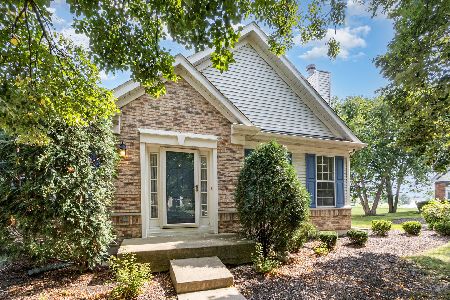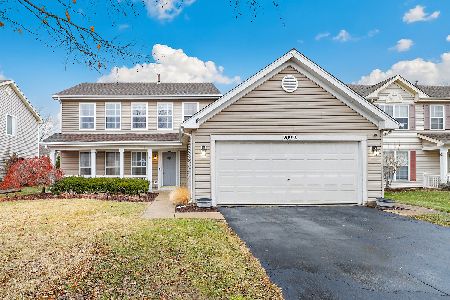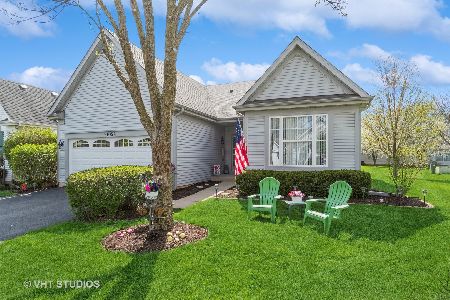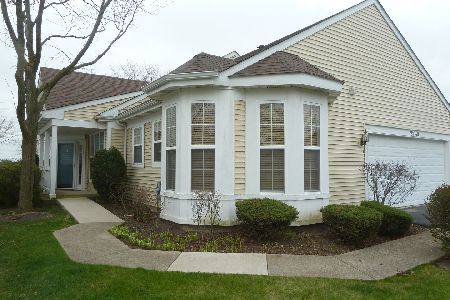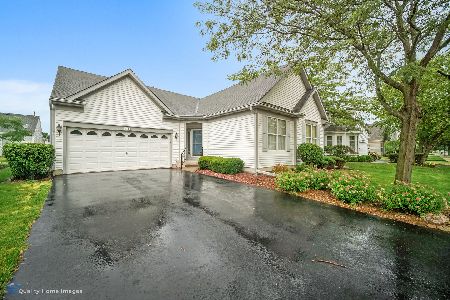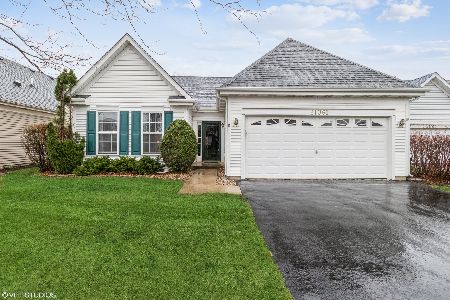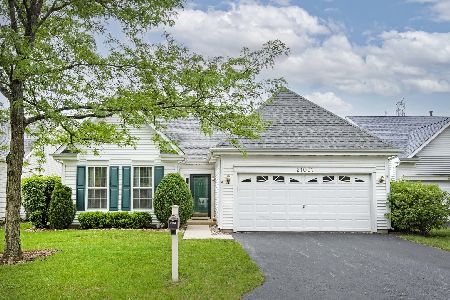21100 Walnut Drive, Plainfield, Illinois 60544
$246,000
|
Sold
|
|
| Status: | Closed |
| Sqft: | 1,879 |
| Cost/Sqft: | $133 |
| Beds: | 3 |
| Baths: | 2 |
| Year Built: | 1999 |
| Property Taxes: | $6,957 |
| Days On Market: | 1837 |
| Lot Size: | 0,06 |
Description
This rarely listed Mission Hills model has 3 bedrooms, 2 full baths, with an unfinished partial basement, located in Carillon, the 55+ Active Adult Community in Plainfield. Enter the home and the good size living room is on one side and the dining room is on the other. Crown molding in both rooms. Both are good size for entertaining. The kitchen is nice and bright with 2 bay windows by the breakfast nook allowing for a 270 degree view of the outside. Master bedroom has its own full bath with tub and separate walk-in shower. 2nd & 3rd bedrooms can be used for guest rooms, office or craft room! Solar tube is in the 2nd bath and allows for lots of natural light. Shower in 2nd bath was replaced in 2019 and has grab bars for safety. Basement is partial with a crawl space. Deck outside for entertaining and socializing with friends. New A/C coil and outside condenser replaced in 2018. New roof, gutters, and fascia replaced in 2017, along with new landscaping in the front yard. New front sidewalk replaced in 2017 as well. In 2014, the hot water heater was replaced. Home also has a back up battery for sump pump in the basement, along with a water softener. This home was treated with love and well taken care of. Schedule your showing today!!
Property Specifics
| Single Family | |
| — | |
| Ranch | |
| 1999 | |
| Full | |
| MISSION HILLS | |
| No | |
| 0.06 |
| Will | |
| Carillon | |
| 133 / Monthly | |
| Security,Clubhouse,Exercise Facilities,Pool,Exterior Maintenance,Lawn Care,Scavenger,Snow Removal | |
| Public | |
| Public Sewer | |
| 10970979 | |
| 1104062550580000 |
Property History
| DATE: | EVENT: | PRICE: | SOURCE: |
|---|---|---|---|
| 19 Feb, 2021 | Sold | $246,000 | MRED MLS |
| 24 Jan, 2021 | Under contract | $249,500 | MRED MLS |
| 14 Jan, 2021 | Listed for sale | $249,500 | MRED MLS |
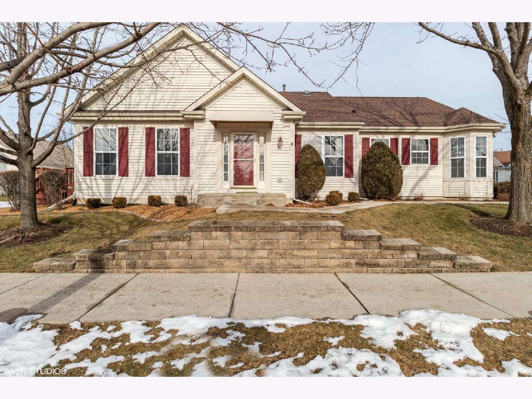
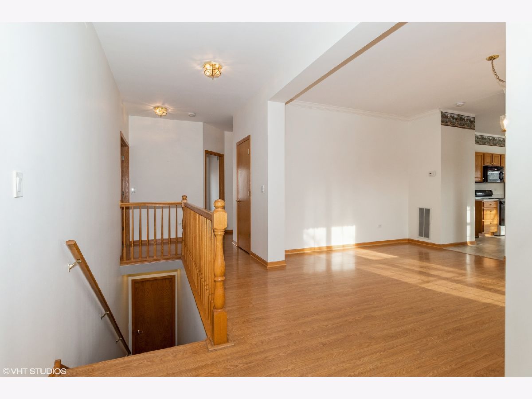
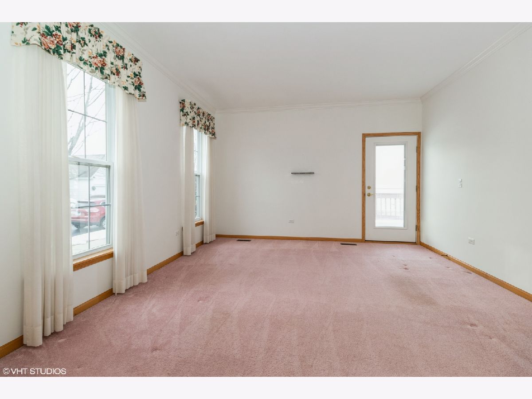
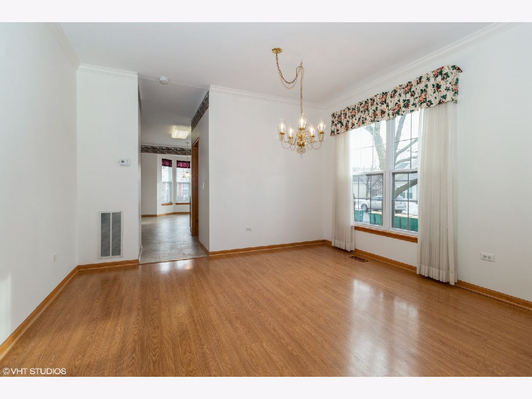
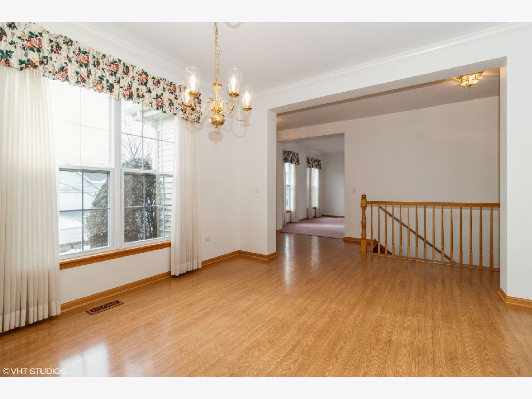
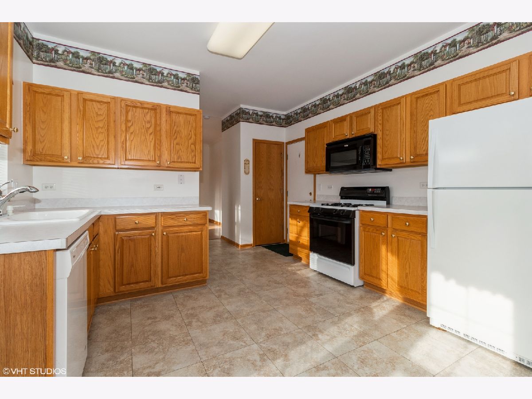
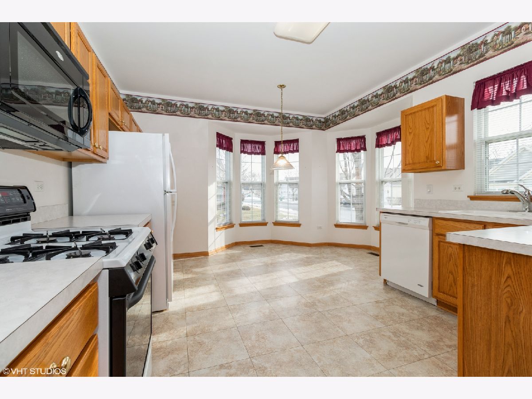
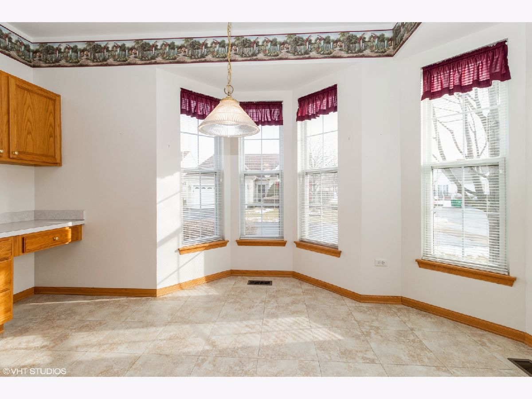
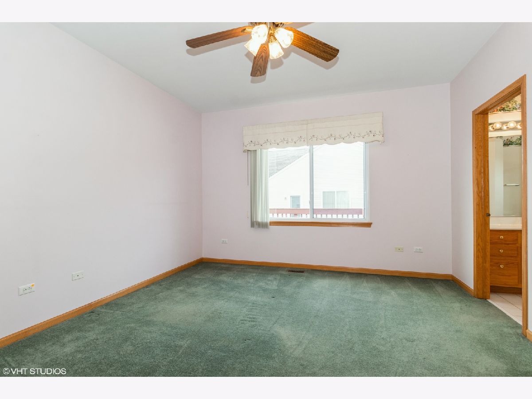
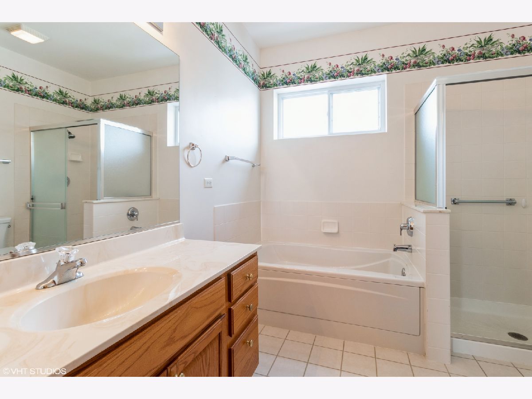
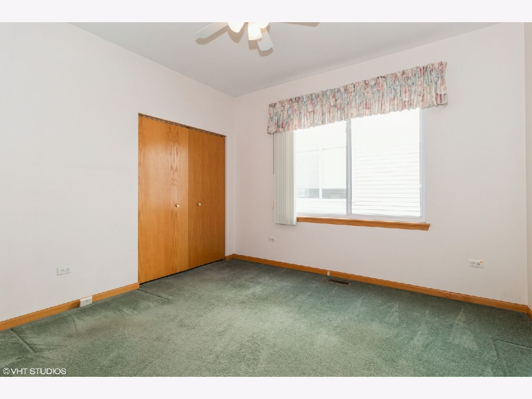
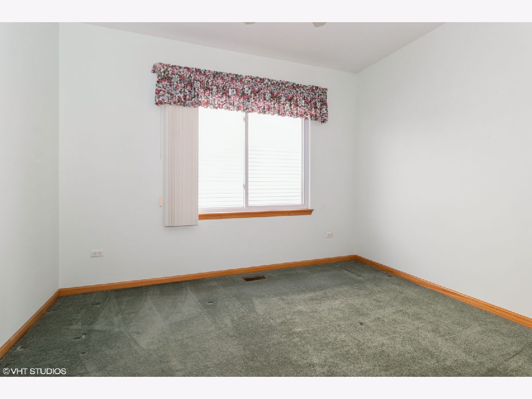
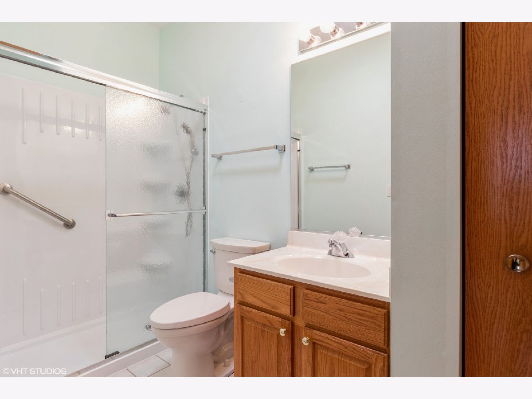
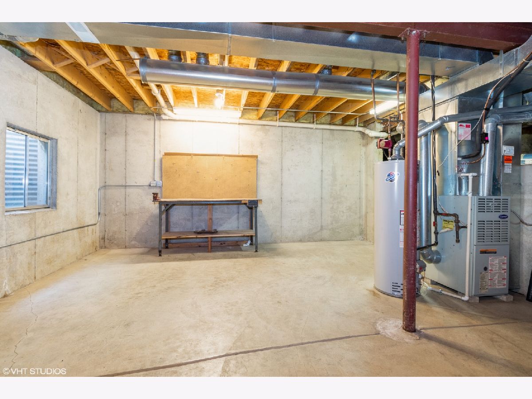
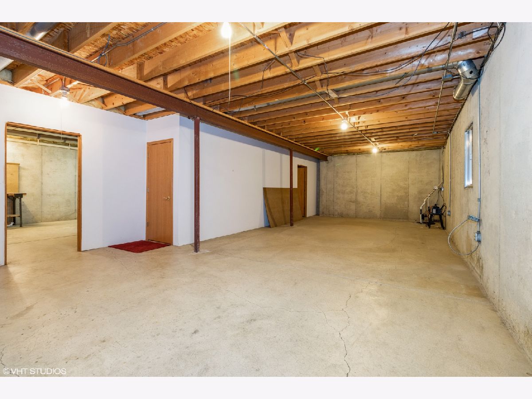
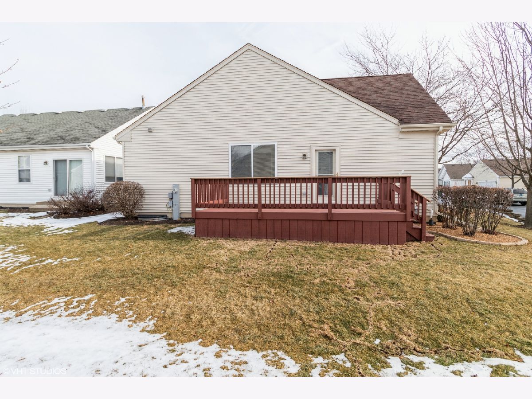
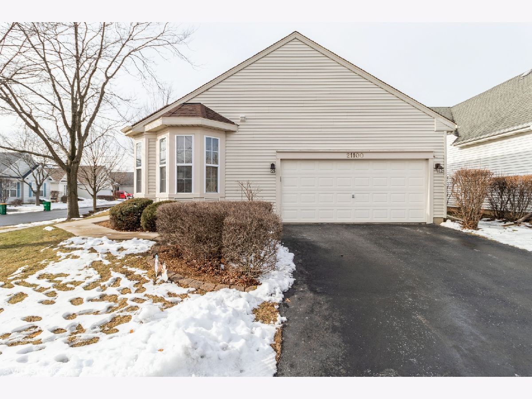
Room Specifics
Total Bedrooms: 3
Bedrooms Above Ground: 3
Bedrooms Below Ground: 0
Dimensions: —
Floor Type: Carpet
Dimensions: —
Floor Type: Carpet
Full Bathrooms: 2
Bathroom Amenities: Separate Shower,Soaking Tub
Bathroom in Basement: 0
Rooms: No additional rooms
Basement Description: Unfinished
Other Specifics
| 2 | |
| Concrete Perimeter | |
| Asphalt | |
| Deck, Storms/Screens | |
| Common Grounds | |
| 2584 | |
| — | |
| Full | |
| Wood Laminate Floors, Solar Tubes/Light Tubes, First Floor Bedroom, First Floor Laundry, First Floor Full Bath, Walk-In Closet(s), Drapes/Blinds | |
| Range, Microwave, Dishwasher, Refrigerator, Washer, Dryer, Water Softener Owned | |
| Not in DB | |
| Clubhouse, Pool, Tennis Court(s), Lake, Curbs, Gated, Sidewalks, Street Lights, Street Paved | |
| — | |
| — | |
| — |
Tax History
| Year | Property Taxes |
|---|---|
| 2021 | $6,957 |
Contact Agent
Nearby Similar Homes
Nearby Sold Comparables
Contact Agent
Listing Provided By
Coldwell Banker Real Estate Group



