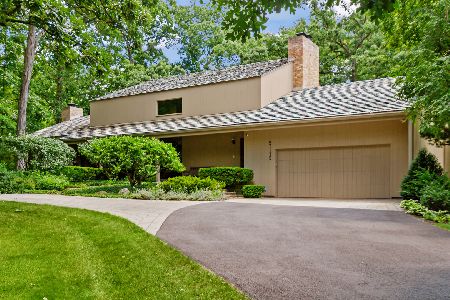21101 Middleton Drive, Kildeer, Illinois 60047
$567,500
|
Sold
|
|
| Status: | Closed |
| Sqft: | 4,519 |
| Cost/Sqft: | $131 |
| Beds: | 5 |
| Baths: | 5 |
| Year Built: | 1968 |
| Property Taxes: | $14,943 |
| Days On Market: | 1977 |
| Lot Size: | 2,68 |
Description
This home is in the sought-after Farmington subdivision with the neighborhood Bath & Tennis Club availability. This home on 2.68 acres has been newly painted with today's favorite color trends. The gourmet kitchen includes a large center island, organizational cabinets, high end appliances, beverage station and is open to the family room. The house features - large formal dining, in-home office spaces, Living Room, In-law suite (ADA), large bedrooms, walkout basement, fireplace, "ring" security, and newer efficient utilities. Extended height 5 car garage with large loft. Easy access to Rte. 53, shopping, restaurants and coffee shops.
Property Specifics
| Single Family | |
| — | |
| — | |
| 1968 | |
| Walkout | |
| — | |
| No | |
| 2.68 |
| Lake | |
| Farmington | |
| — / Not Applicable | |
| None | |
| Private Well | |
| Septic-Private | |
| 10829813 | |
| 14263010390000 |
Nearby Schools
| NAME: | DISTRICT: | DISTANCE: | |
|---|---|---|---|
|
Grade School
Isaac Fox Elementary School |
95 | — | |
|
Middle School
Lake Zurich Middle - S Campus |
95 | Not in DB | |
|
High School
Lake Zurich High School |
95 | Not in DB | |
Property History
| DATE: | EVENT: | PRICE: | SOURCE: |
|---|---|---|---|
| 28 Jan, 2021 | Sold | $567,500 | MRED MLS |
| 8 Dec, 2020 | Under contract | $594,000 | MRED MLS |
| — | Last price change | $599,000 | MRED MLS |
| 25 Aug, 2020 | Listed for sale | $599,000 | MRED MLS |

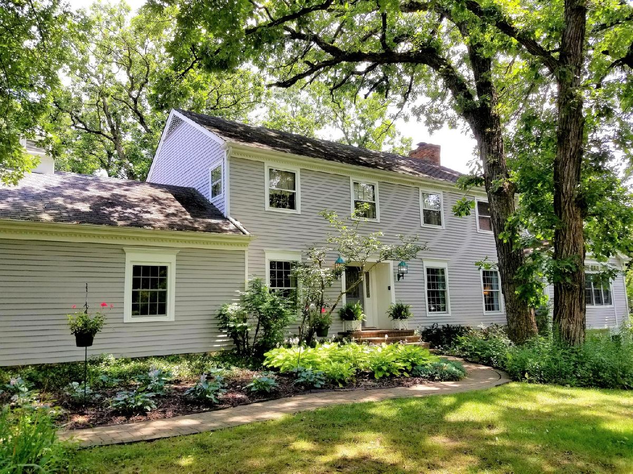
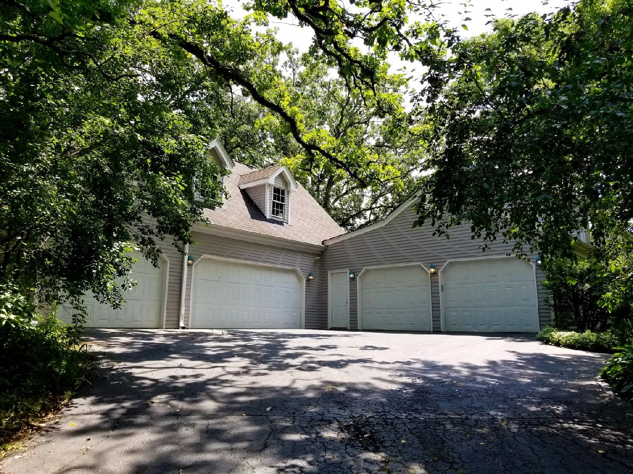



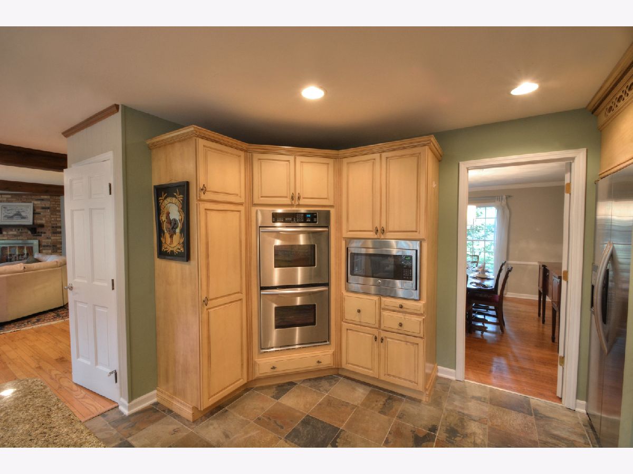


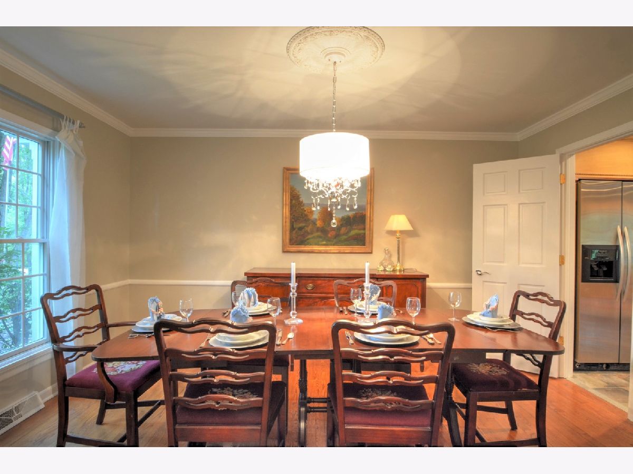


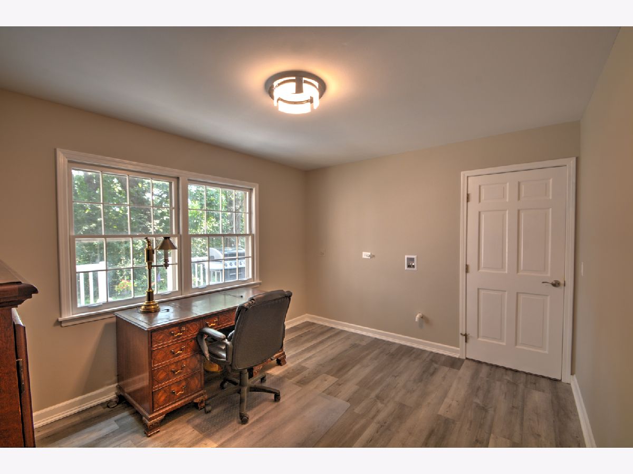

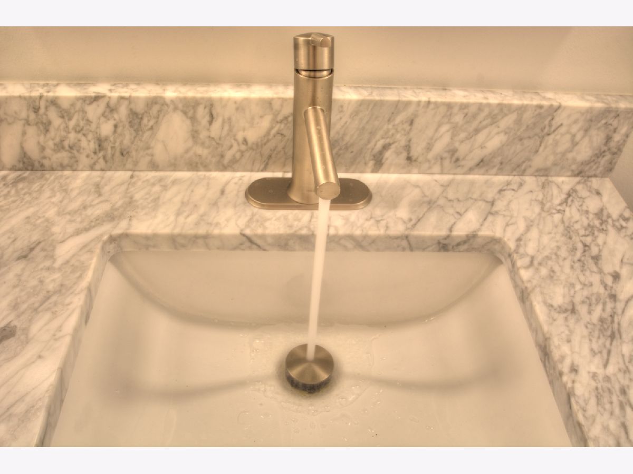
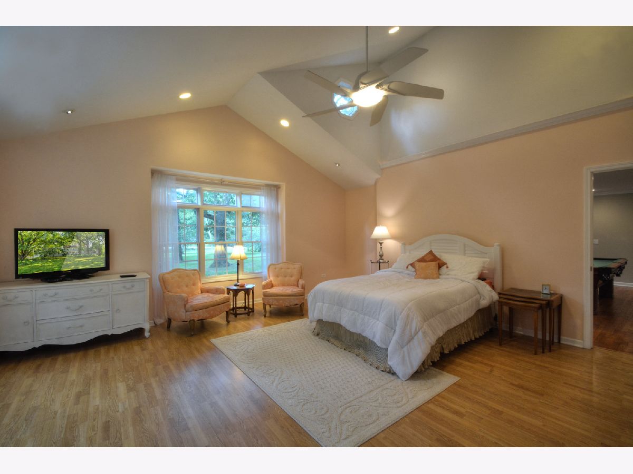


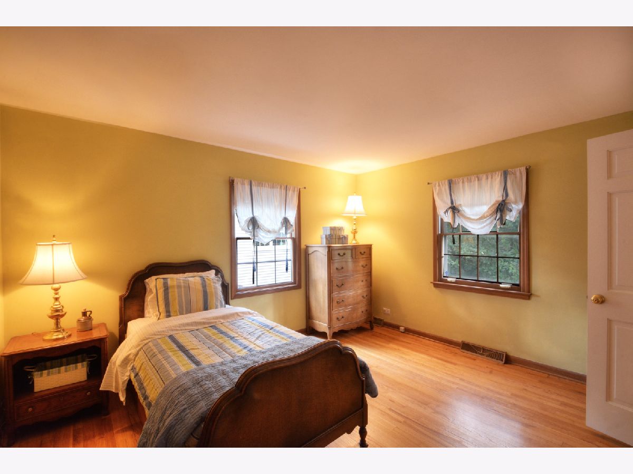

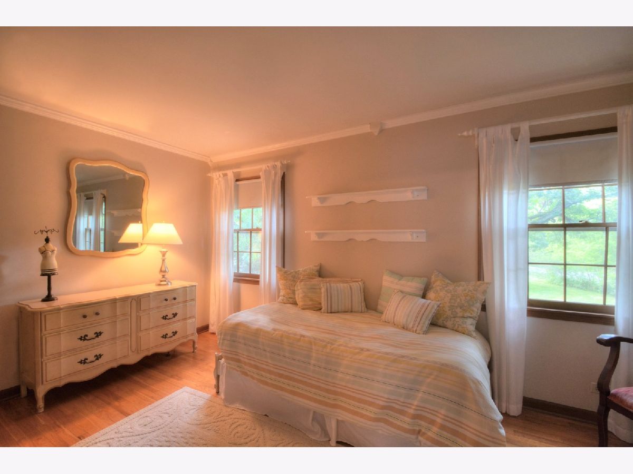


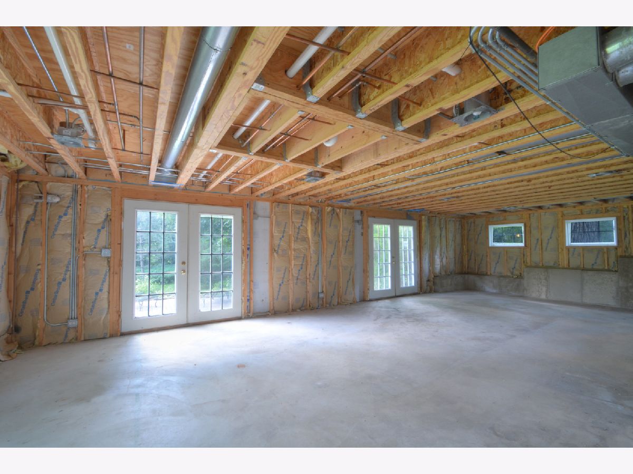



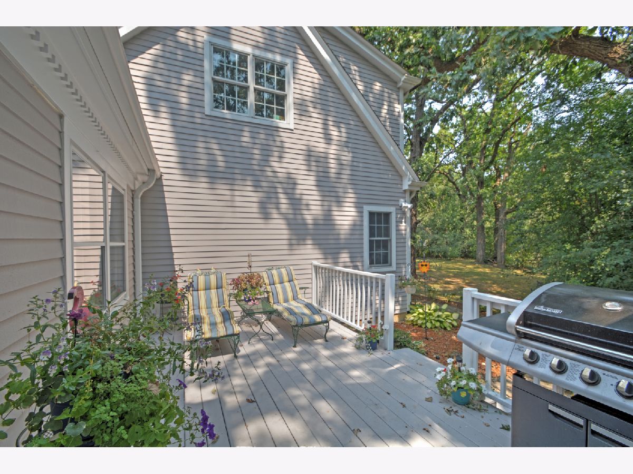


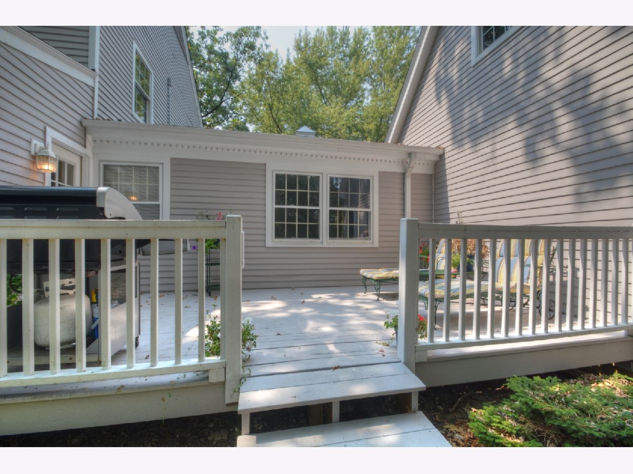

Room Specifics
Total Bedrooms: 5
Bedrooms Above Ground: 5
Bedrooms Below Ground: 0
Dimensions: —
Floor Type: Hardwood
Dimensions: —
Floor Type: Hardwood
Dimensions: —
Floor Type: Hardwood
Dimensions: —
Floor Type: —
Full Bathrooms: 5
Bathroom Amenities: Whirlpool,Separate Shower,Double Sink
Bathroom in Basement: 1
Rooms: Bedroom 5,Foyer,Office,Recreation Room
Basement Description: Finished,Crawl,Exterior Access
Other Specifics
| 5 | |
| Concrete Perimeter | |
| Asphalt | |
| Deck, Screened Deck, Brick Paver Patio, Storms/Screens | |
| Mature Trees | |
| 100X39X51X61X520X210X620 | |
| Unfinished | |
| Full | |
| Vaulted/Cathedral Ceilings, Skylight(s), Hardwood Floors, First Floor Bedroom, First Floor Full Bath, Walk-In Closet(s) | |
| Double Oven, Microwave, Dishwasher, Refrigerator, Washer, Dryer, Cooktop | |
| Not in DB | |
| Street Paved | |
| — | |
| — | |
| Wood Burning |
Tax History
| Year | Property Taxes |
|---|---|
| 2021 | $14,943 |
Contact Agent
Nearby Similar Homes
Nearby Sold Comparables
Contact Agent
Listing Provided By
Berkshire Hathaway HomeServices Chicago




