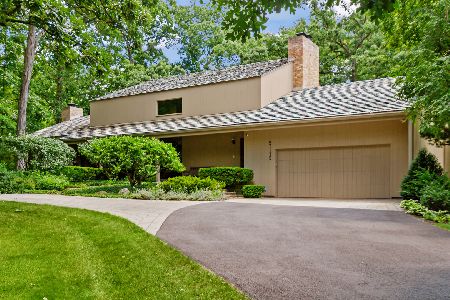21063 Middleton Drive, Kildeer, Illinois 60047
$466,000
|
Sold
|
|
| Status: | Closed |
| Sqft: | 2,385 |
| Cost/Sqft: | $192 |
| Beds: | 4 |
| Baths: | 4 |
| Year Built: | 1967 |
| Property Taxes: | $12,473 |
| Days On Market: | 1757 |
| Lot Size: | 2,13 |
Description
Location! Location! Location! Updated 5 BR 3.5 BTH colonial with 3,690 sqft of living space including finished basement suite with bedroom and full bathroom. Situated on 2 acres of private lot in the serene yet convenient subdivision of Farmington. Just minutes from Rte.53 and Deer Park Town Center. Enjoy the peaceful outdoor on the oversize 1,200 sqft deck. WALK UP attic offer endless possibilities for storage or Addt'l living space. Newer floor length windows provide ample natural light year round. Relax in the luxurious master bath with double vanity/marble floor and tile. Spacious mudroom and multiple office nooks add to everyday convivences. Open floor plan in main living area is perfect for entertaining. 2019/2020 upgrades include NEW ROOF, Refinished hardwood floors, Master bedroom remodel, Refinished kitchen cabinets, 1st and 2nd level new interior paint, and New sump pump. Property tax appealed and approved for around $2K annual saving starting 2020. This house is perfect for those homeowners looking for expansive lots, charming neighborhood with sprawling custom homes and mature trees, great schools, easy access to many shopping/restaurant/country club options. Walking distance to neighborhood Farmington Bath and Tennis Club!
Property Specifics
| Single Family | |
| — | |
| Colonial | |
| 1967 | |
| Full | |
| — | |
| No | |
| 2.13 |
| Lake | |
| — | |
| — / Not Applicable | |
| None | |
| Private Well | |
| Septic-Private | |
| 11003636 | |
| 14263010400000 |
Nearby Schools
| NAME: | DISTRICT: | DISTANCE: | |
|---|---|---|---|
|
Grade School
Isaac Fox Elementary School |
95 | — | |
|
Middle School
Lake Zurich Middle - S Campus |
95 | Not in DB | |
|
High School
Lake Zurich High School |
95 | Not in DB | |
Property History
| DATE: | EVENT: | PRICE: | SOURCE: |
|---|---|---|---|
| 25 Apr, 2011 | Sold | $328,000 | MRED MLS |
| 10 Mar, 2011 | Under contract | $334,000 | MRED MLS |
| — | Last price change | $385,000 | MRED MLS |
| 7 Feb, 2011 | Listed for sale | $385,000 | MRED MLS |
| 22 Apr, 2021 | Sold | $466,000 | MRED MLS |
| 18 Mar, 2021 | Under contract | $458,000 | MRED MLS |
| 25 Feb, 2021 | Listed for sale | $458,000 | MRED MLS |
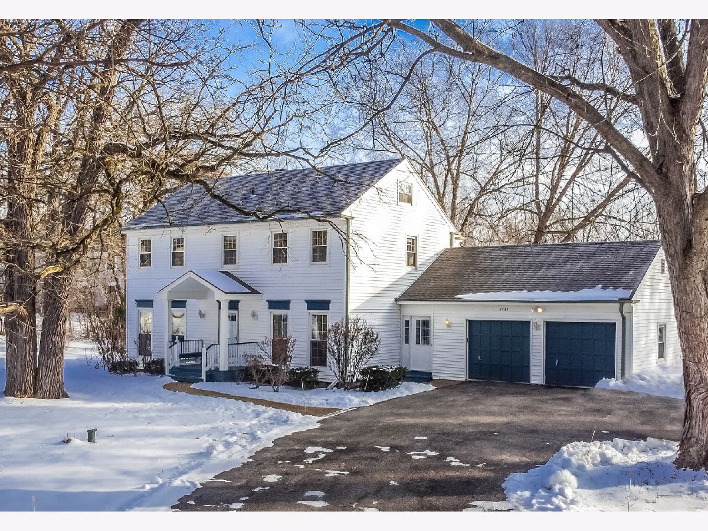








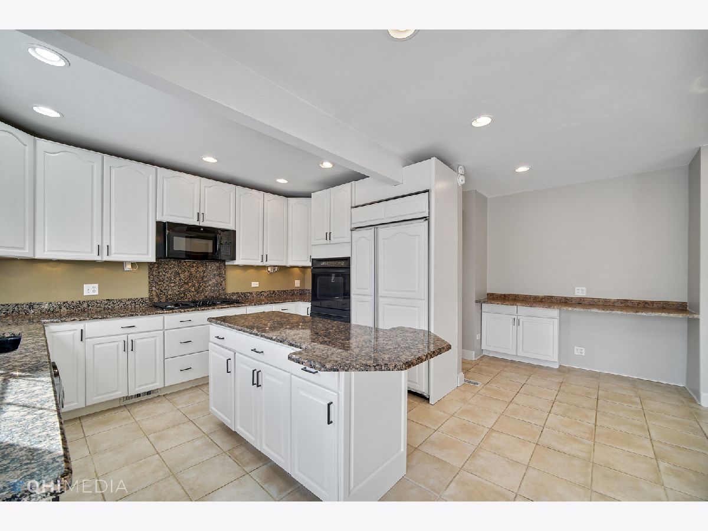



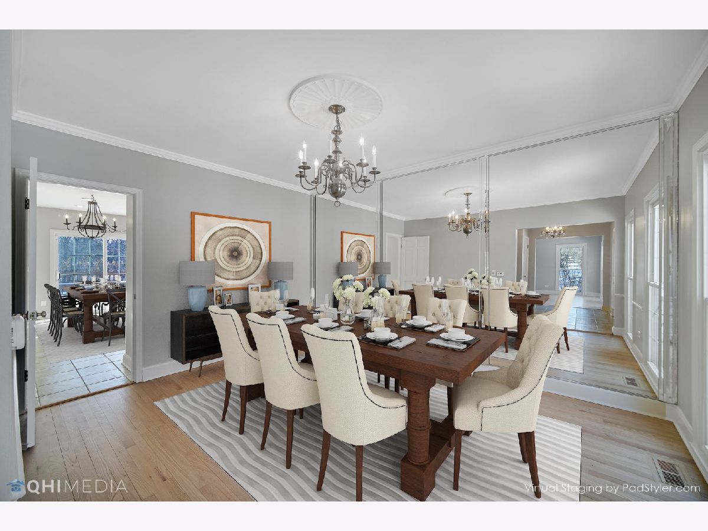
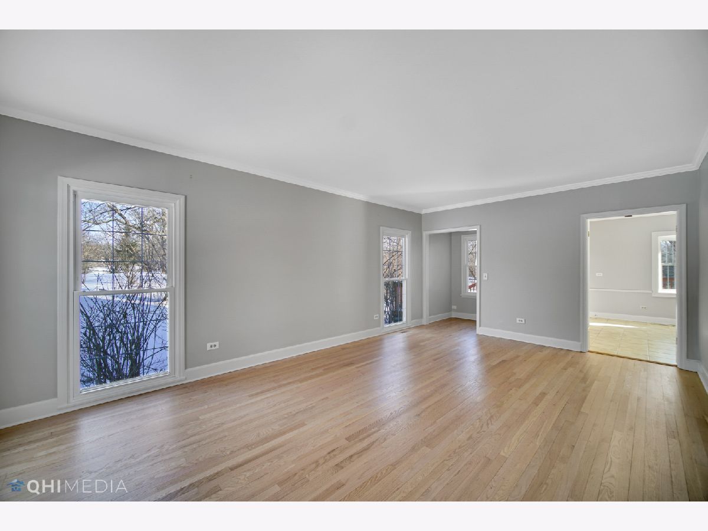

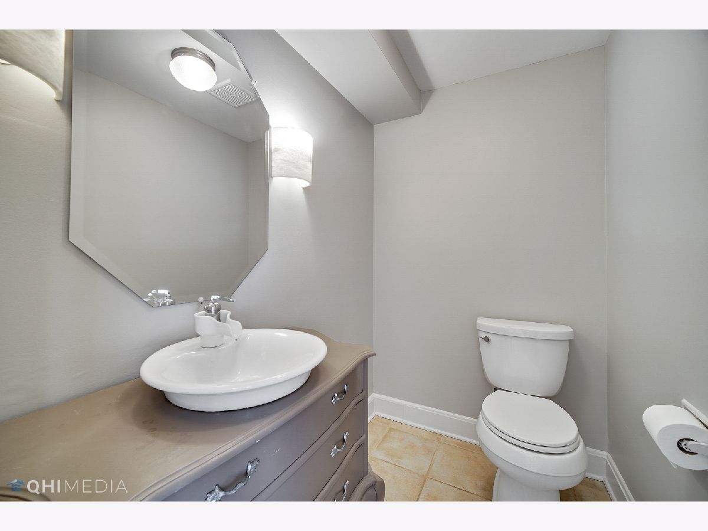

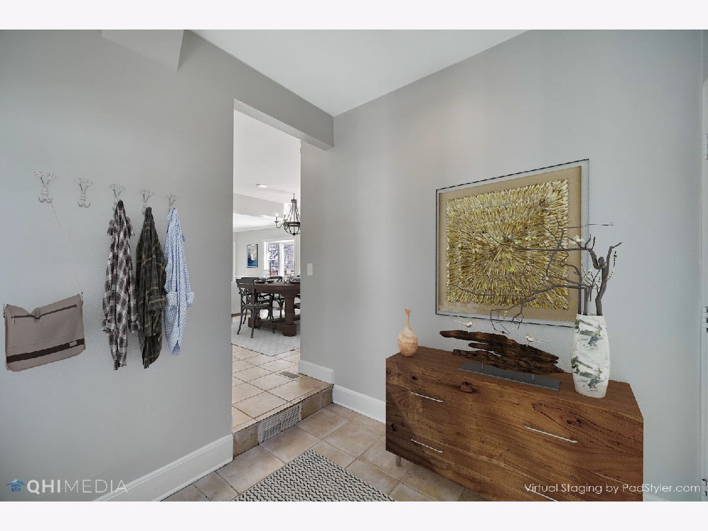








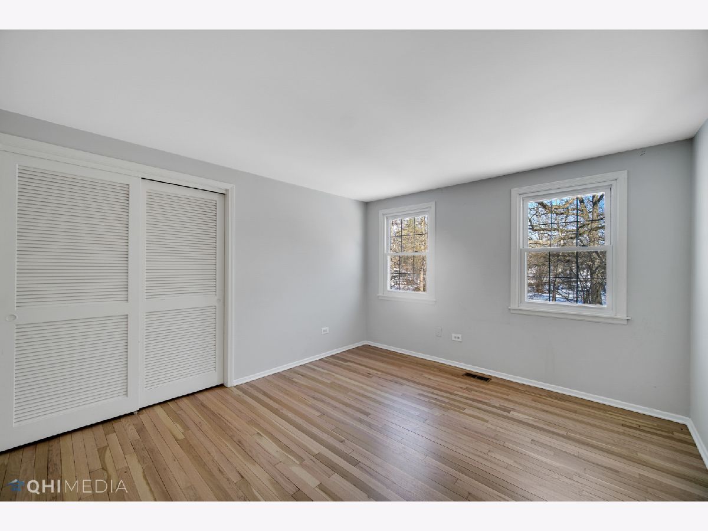


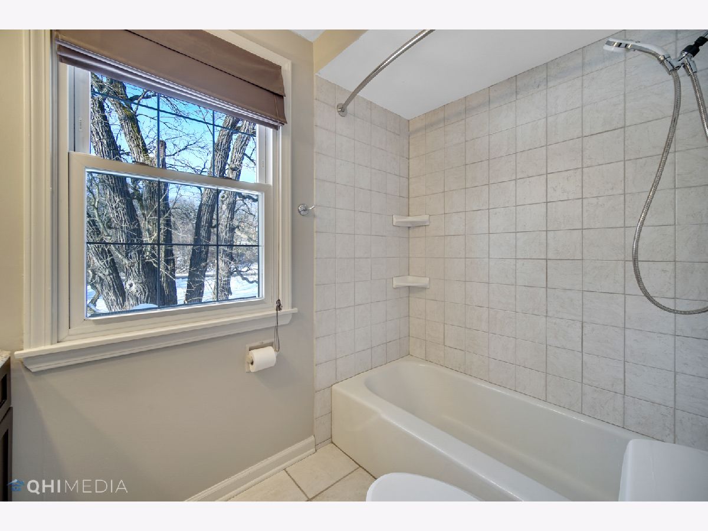


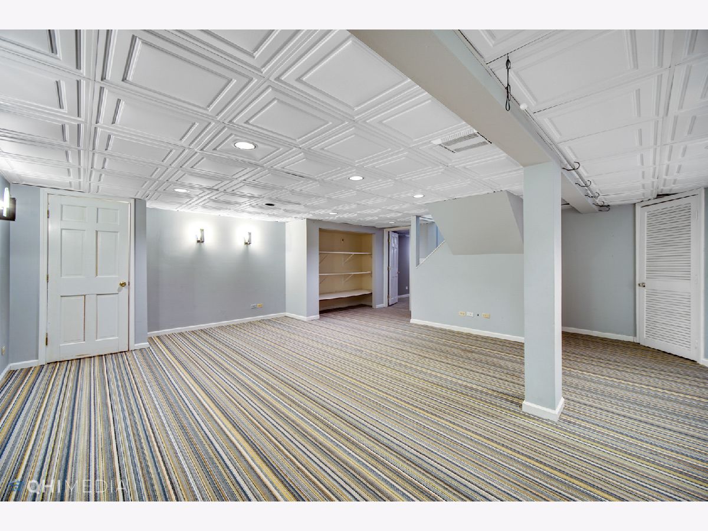

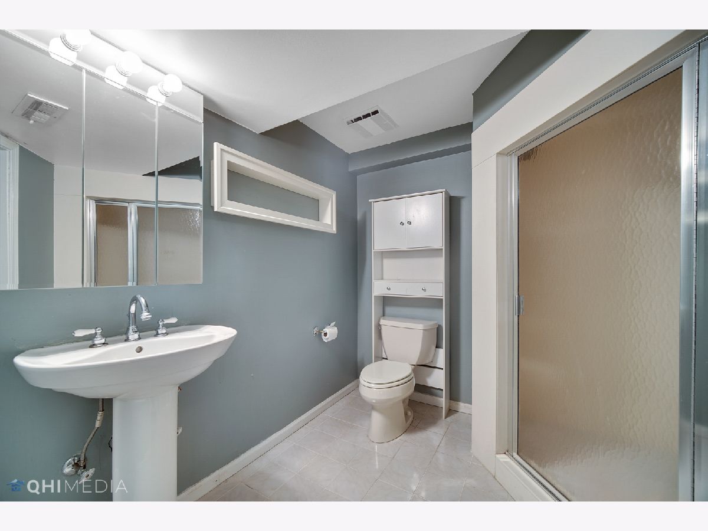








Room Specifics
Total Bedrooms: 5
Bedrooms Above Ground: 4
Bedrooms Below Ground: 1
Dimensions: —
Floor Type: Hardwood
Dimensions: —
Floor Type: Hardwood
Dimensions: —
Floor Type: Hardwood
Dimensions: —
Floor Type: —
Full Bathrooms: 4
Bathroom Amenities: Double Sink
Bathroom in Basement: 1
Rooms: Bedroom 5,Recreation Room,Foyer,Mud Room
Basement Description: Finished
Other Specifics
| 2.5 | |
| — | |
| Asphalt | |
| Deck, Porch | |
| Landscaped,Stream(s),Wooded | |
| 270X418X160X400 | |
| Pull Down Stair,Unfinished | |
| Full | |
| Hardwood Floors, First Floor Full Bath | |
| — | |
| Not in DB | |
| Lake | |
| — | |
| — | |
| Wood Burning |
Tax History
| Year | Property Taxes |
|---|---|
| 2011 | $11,608 |
| 2021 | $12,473 |
Contact Agent
Nearby Sold Comparables
Contact Agent
Listing Provided By
City Gate Real Estate Inc.

