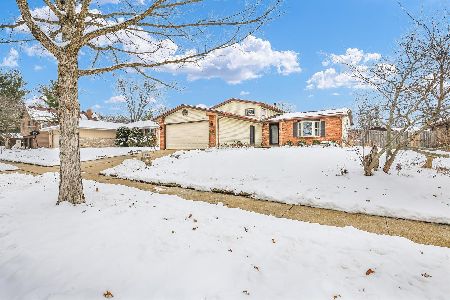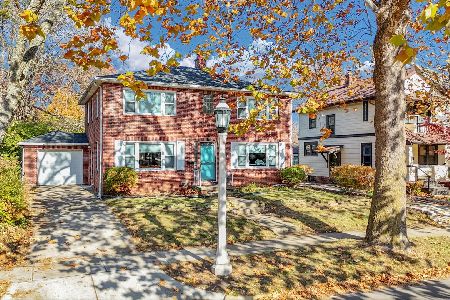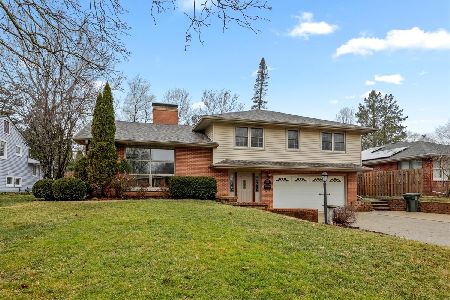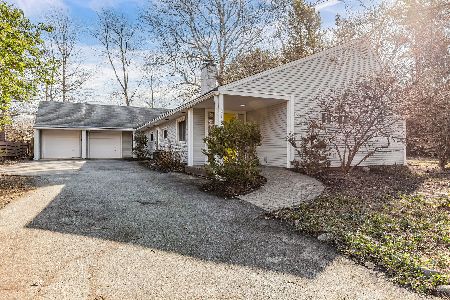2111 Boudreau Drive, Urbana, Illinois 61801
$194,000
|
Sold
|
|
| Status: | Closed |
| Sqft: | 1,570 |
| Cost/Sqft: | $124 |
| Beds: | 3 |
| Baths: | 2 |
| Year Built: | 1956 |
| Property Taxes: | $4,965 |
| Days On Market: | 2770 |
| Lot Size: | 0,23 |
Description
Move right into your all-brick ranch house with a finished basement! A spacious foyer greets you and beautiful hardwood flooring welcomes you into the spacious living room with a beautiful glass-front wood-burning stove. Enjoy the ample natural light through the large windows. The dining room looks out over the gorgeous yard with 400sf paver patio, deck, and wisteria-covered pergola. The awesome kitchen was re-done top to bottom in 2016 with plenty of cabinets, granite counters, and stainless steel appliances. Multiple LED dimmer controls offer flexible lighting options. Both bathrooms have updated flooring and well-maintained original ceramic tile and fixtures which offer great character. Enjoy a huge basement with a finished area for entertaining and plenty of storage space. Updated drainage and a French drain help to keep the basement dry! A whole-house fan provides efficient cooling in the summer. A bonus digital TV antenna in the attic provides 15 or so local TV channels for free
Property Specifics
| Single Family | |
| — | |
| Traditional | |
| 1956 | |
| Full | |
| — | |
| No | |
| 0.23 |
| Champaign | |
| — | |
| 0 / Not Applicable | |
| None | |
| Public | |
| Public Sewer | |
| 09988082 | |
| 932120402011 |
Nearby Schools
| NAME: | DISTRICT: | DISTANCE: | |
|---|---|---|---|
|
Grade School
Yankee Ridge Elementary School |
116 | — | |
|
Middle School
Urbana Middle School |
116 | Not in DB | |
|
High School
Urbana High School |
116 | Not in DB | |
Property History
| DATE: | EVENT: | PRICE: | SOURCE: |
|---|---|---|---|
| 24 Jul, 2018 | Sold | $194,000 | MRED MLS |
| 22 Jun, 2018 | Under contract | $194,900 | MRED MLS |
| 17 Jun, 2018 | Listed for sale | $194,900 | MRED MLS |
| 29 Jul, 2021 | Sold | $275,168 | MRED MLS |
| 13 Jun, 2021 | Under contract | $245,000 | MRED MLS |
| 9 Jun, 2021 | Listed for sale | $245,000 | MRED MLS |
Room Specifics
Total Bedrooms: 3
Bedrooms Above Ground: 3
Bedrooms Below Ground: 0
Dimensions: —
Floor Type: Hardwood
Dimensions: —
Floor Type: Hardwood
Full Bathrooms: 2
Bathroom Amenities: —
Bathroom in Basement: 0
Rooms: No additional rooms
Basement Description: Finished,Unfinished
Other Specifics
| 2 | |
| Block | |
| Concrete | |
| Deck, Patio | |
| — | |
| 75 X 135 | |
| — | |
| Full | |
| Hardwood Floors, First Floor Bedroom, First Floor Full Bath | |
| Range, Microwave, Dishwasher, Refrigerator, Washer, Dryer, Disposal, Stainless Steel Appliance(s), Range Hood | |
| Not in DB | |
| Sidewalks, Street Paved | |
| — | |
| — | |
| Wood Burning Stove |
Tax History
| Year | Property Taxes |
|---|---|
| 2018 | $4,965 |
Contact Agent
Nearby Similar Homes
Nearby Sold Comparables
Contact Agent
Listing Provided By
KELLER WILLIAMS-TREC










