2111 Cesario Circle, Wheaton, Illinois 60189
$1,425,000
|
Sold
|
|
| Status: | Closed |
| Sqft: | 4,740 |
| Cost/Sqft: | $316 |
| Beds: | 4 |
| Baths: | 7 |
| Year Built: | 1999 |
| Property Taxes: | $24,862 |
| Days On Market: | 854 |
| Lot Size: | 0,00 |
Description
Welcome to 2111 Cesario Ct., an exquisite home nestled within the exclusive Muirfield subdivision in Wheaton, Illinois. This sophisticated residence offers one of the best private/wooded lots and a grand living experience, boasting 4,914 square feet of luxurious living space on a meticulously manicured 0.86-acre lot. As you step into this stunning property, you are greeted by an elegant foyer adorned with intricate architectural details, setting the tone for the home's refined ambiance. The expansive floor plan seamlessly blends classic charm with modern comforts, creating an inviting atmosphere for both relaxation and entertainment. This home offers exclusivity and a sense of community, with convenient access to local amenities, premier schools, shopping, and dining options. Immerse yourself in luxury and embrace the Muirfield lifestyle at 2111 Cesario Ct., a true masterpiece that combines elegance, comfort, and privacy in one exceptional residence..
Property Specifics
| Single Family | |
| — | |
| — | |
| 1999 | |
| — | |
| — | |
| No | |
| — |
| Du Page | |
| Muirfield | |
| 0 / Not Applicable | |
| — | |
| — | |
| — | |
| 11791501 | |
| 0519401024 |
Nearby Schools
| NAME: | DISTRICT: | DISTANCE: | |
|---|---|---|---|
|
Grade School
Madison Elementary School |
200 | — | |
|
Middle School
Edison Middle School |
200 | Not in DB | |
|
High School
Wheaton Warrenville South H S |
200 | Not in DB | |
Property History
| DATE: | EVENT: | PRICE: | SOURCE: |
|---|---|---|---|
| 6 Mar, 2015 | Sold | $925,000 | MRED MLS |
| 9 Dec, 2014 | Under contract | $979,900 | MRED MLS |
| — | Last price change | $1,050,000 | MRED MLS |
| 1 Apr, 2014 | Listed for sale | $1,050,000 | MRED MLS |
| 29 Nov, 2023 | Sold | $1,425,000 | MRED MLS |
| 5 Oct, 2023 | Under contract | $1,500,000 | MRED MLS |
| 5 Oct, 2023 | Listed for sale | $1,500,000 | MRED MLS |

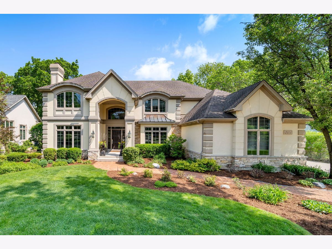
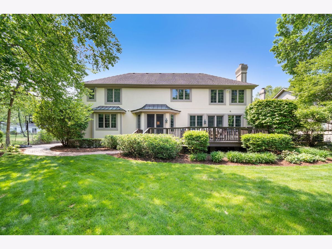
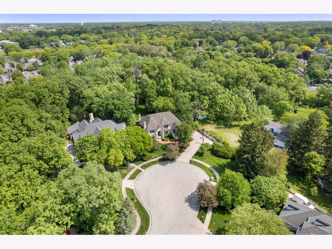
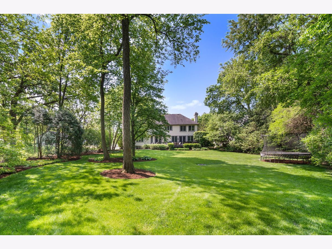
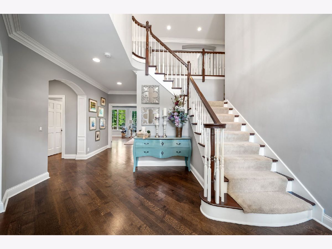
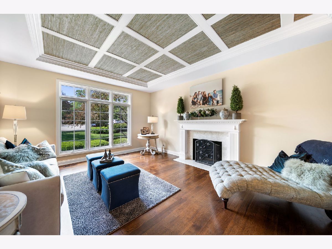
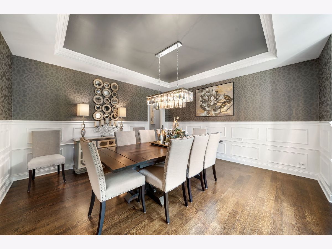
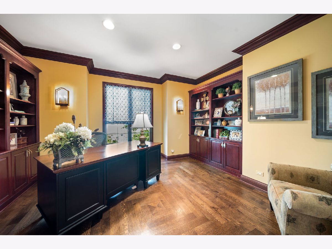
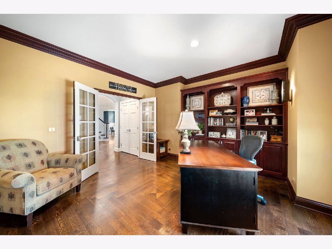
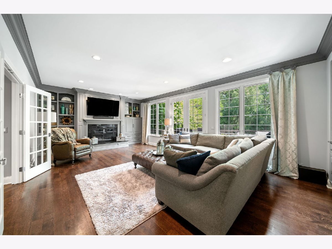
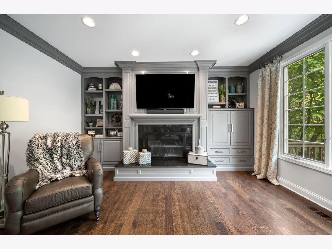
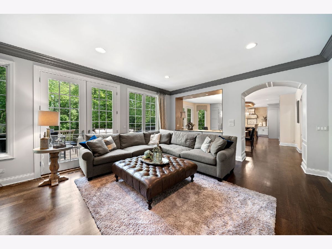
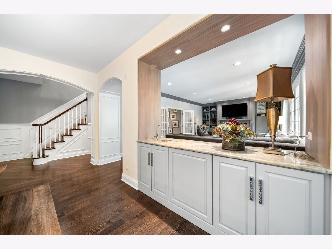
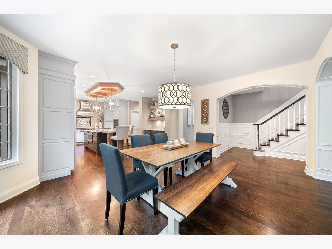
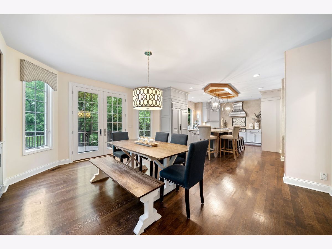
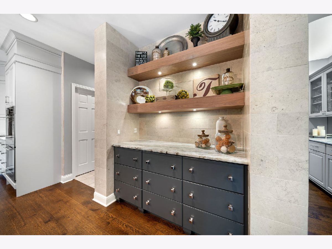
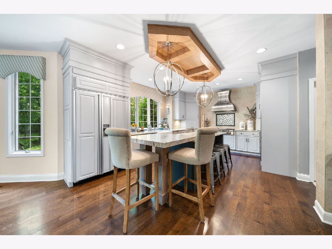
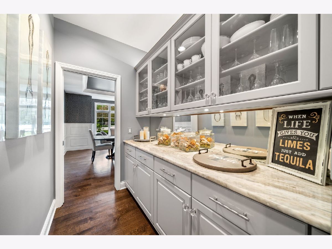
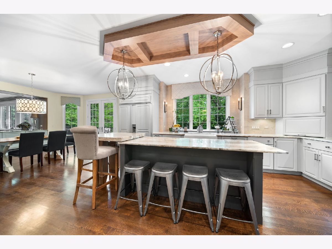
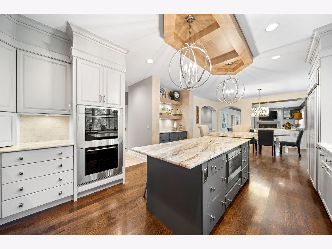
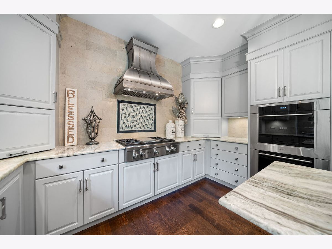
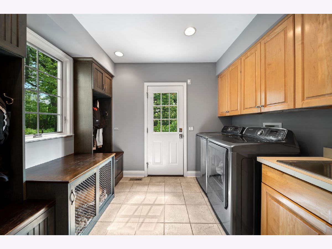
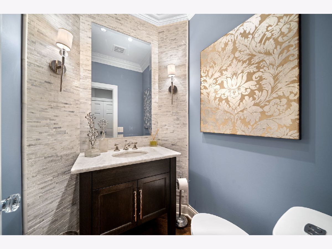
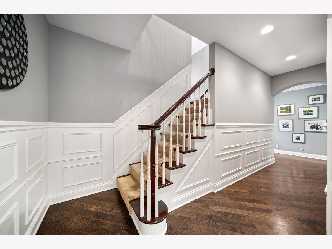
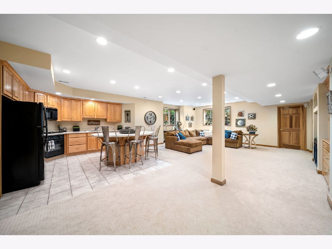
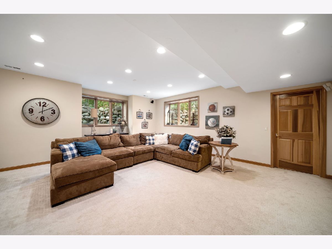
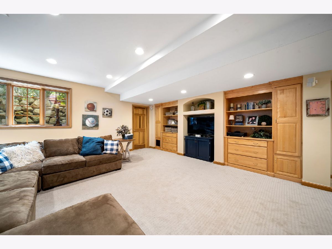
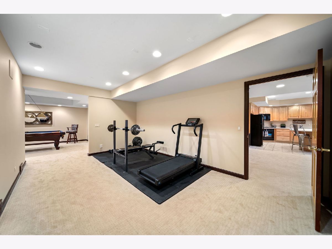
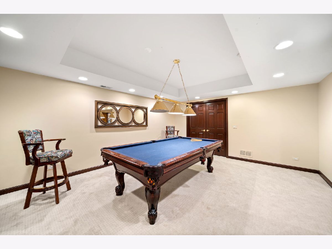
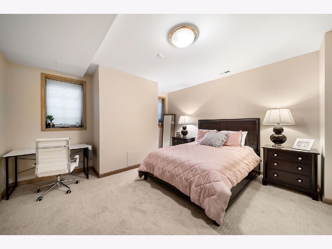
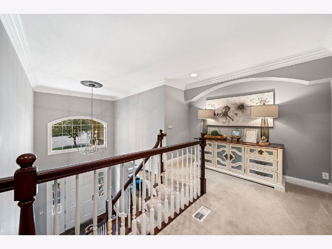
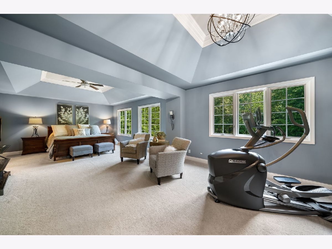
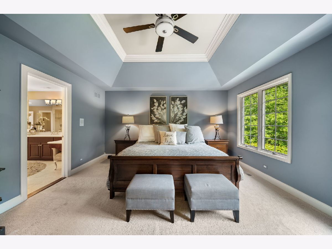
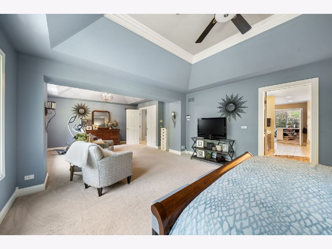
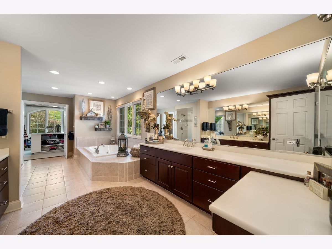
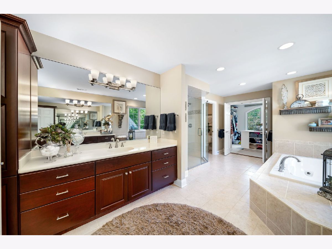
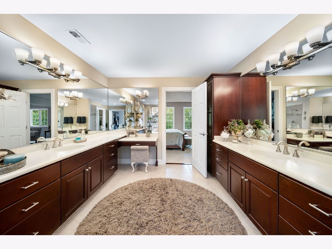
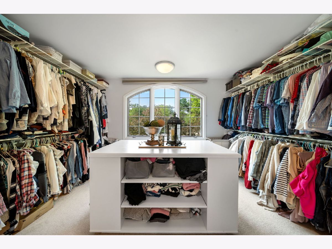
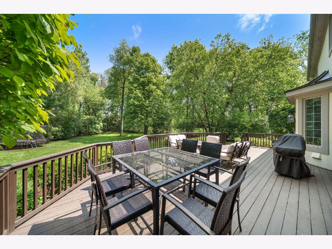
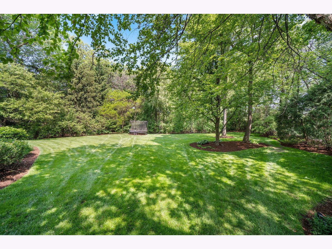
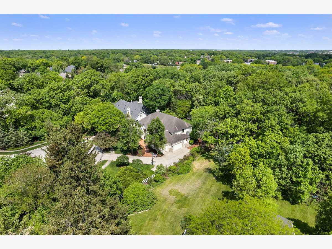
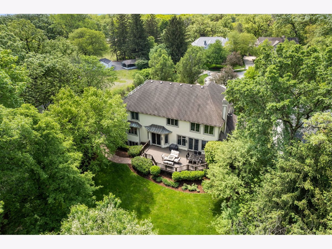
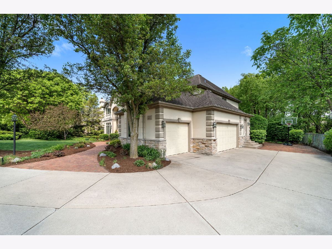
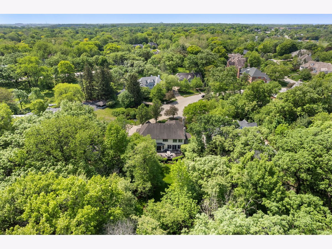
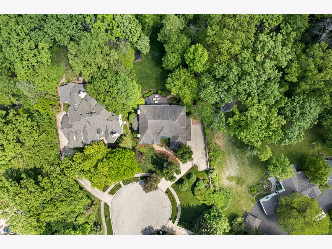
Room Specifics
Total Bedrooms: 5
Bedrooms Above Ground: 4
Bedrooms Below Ground: 1
Dimensions: —
Floor Type: —
Dimensions: —
Floor Type: —
Dimensions: —
Floor Type: —
Dimensions: —
Floor Type: —
Full Bathrooms: 7
Bathroom Amenities: Whirlpool,Separate Shower,Double Sink,Double Shower
Bathroom in Basement: 1
Rooms: —
Basement Description: Finished
Other Specifics
| 3 | |
| — | |
| Concrete | |
| — | |
| — | |
| 107X371X107X332 | |
| Unfinished | |
| — | |
| — | |
| — | |
| Not in DB | |
| — | |
| — | |
| — | |
| — |
Tax History
| Year | Property Taxes |
|---|---|
| 2015 | $30,214 |
| 2023 | $24,862 |
Contact Agent
Nearby Sold Comparables
Contact Agent
Listing Provided By
eXp Realty, LLC




