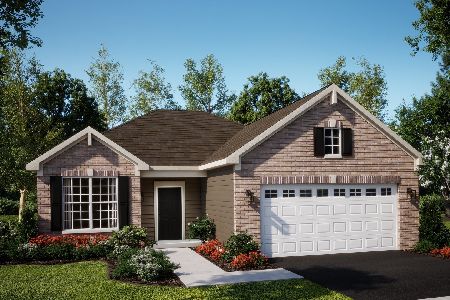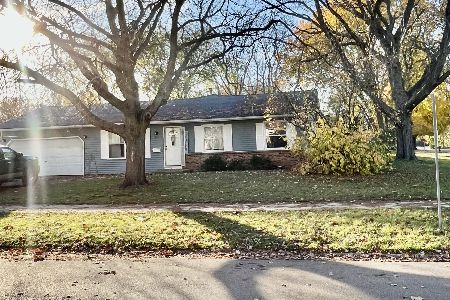2111 Charleston Drive, Aurora, Illinois 60506
$275,000
|
Sold
|
|
| Status: | Closed |
| Sqft: | 1,424 |
| Cost/Sqft: | $200 |
| Beds: | 3 |
| Baths: | 2 |
| Year Built: | 1988 |
| Property Taxes: | $6,319 |
| Days On Market: | 1182 |
| Lot Size: | 0,21 |
Description
Great location for this awesome cape cod! Close to shopping, restaurants, schools, Metra and I-88 for easy commute! Owner has lovingly maintained this home and has updated the floors throughout home, A/C coil replaced, water heater new in 2022, painted kitchen cabinets, some new light fixtures and ceiling fans. This home also features granite countertops with beautiful backsplash, stainless steel appliances and plenty of cabinets. Master bedroom on main level with shared bath. Dining room can easily be a family room instead, if you wish. You will love all of the spacious rooms. Two additional bedrooms upstairs with a full bath and storage area. Nice sized fenced in yard with deck and shed. All blinds and window treatments will stay. Built-in desk in Master bedroom and also built-in shelves in living room. Nest thermostat and ring doorbell will also stay. Come and take a look, you will not be disappointed!
Property Specifics
| Single Family | |
| — | |
| — | |
| 1988 | |
| — | |
| — | |
| No | |
| 0.21 |
| Kane | |
| Greenfield Village | |
| 0 / Not Applicable | |
| — | |
| — | |
| — | |
| 11656069 | |
| 1518252015 |
Nearby Schools
| NAME: | DISTRICT: | DISTANCE: | |
|---|---|---|---|
|
High School
West Aurora High School |
129 | Not in DB | |
Property History
| DATE: | EVENT: | PRICE: | SOURCE: |
|---|---|---|---|
| 28 Feb, 2007 | Sold | $214,500 | MRED MLS |
| 7 Feb, 2007 | Under contract | $218,900 | MRED MLS |
| 5 Feb, 2007 | Listed for sale | $218,900 | MRED MLS |
| 2 Aug, 2019 | Sold | $205,000 | MRED MLS |
| 19 Jul, 2019 | Under contract | $199,000 | MRED MLS |
| 17 Jul, 2019 | Listed for sale | $199,000 | MRED MLS |
| 3 Apr, 2023 | Sold | $275,000 | MRED MLS |
| 31 Jan, 2023 | Under contract | $285,000 | MRED MLS |
| — | Last price change | $295,000 | MRED MLS |
| 29 Oct, 2022 | Listed for sale | $295,000 | MRED MLS |
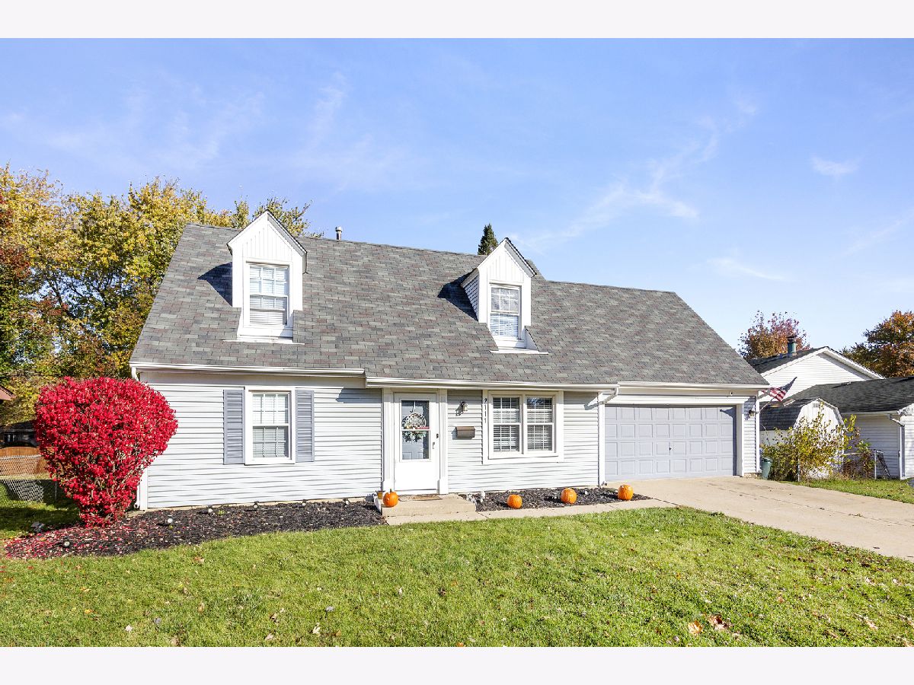
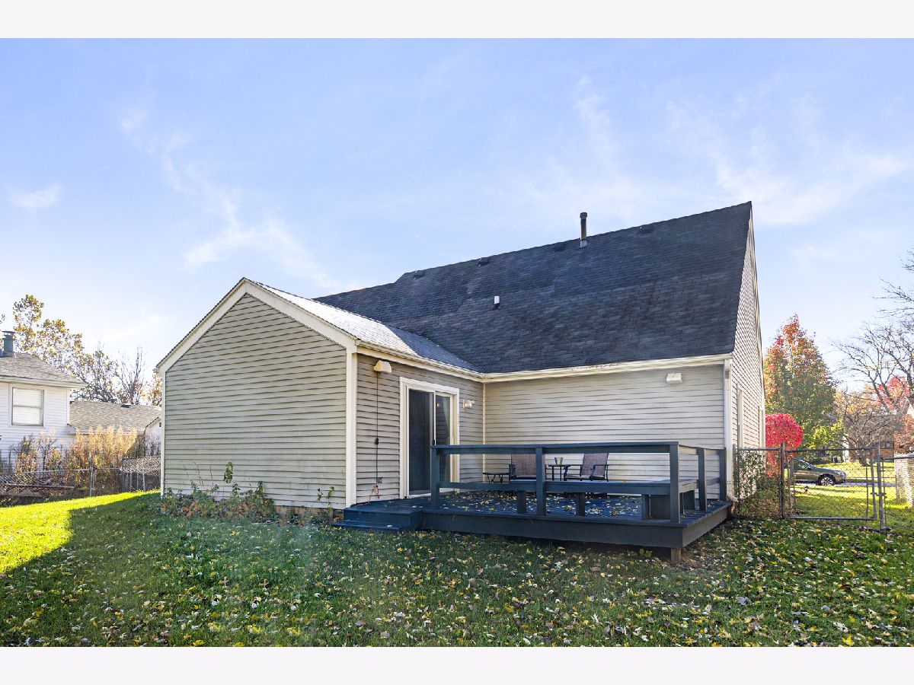
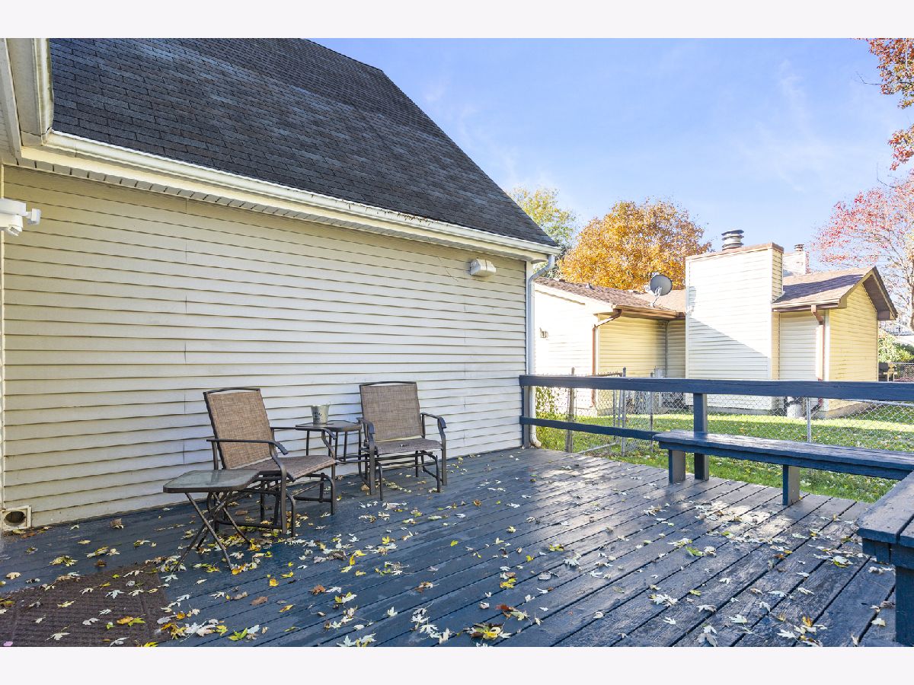
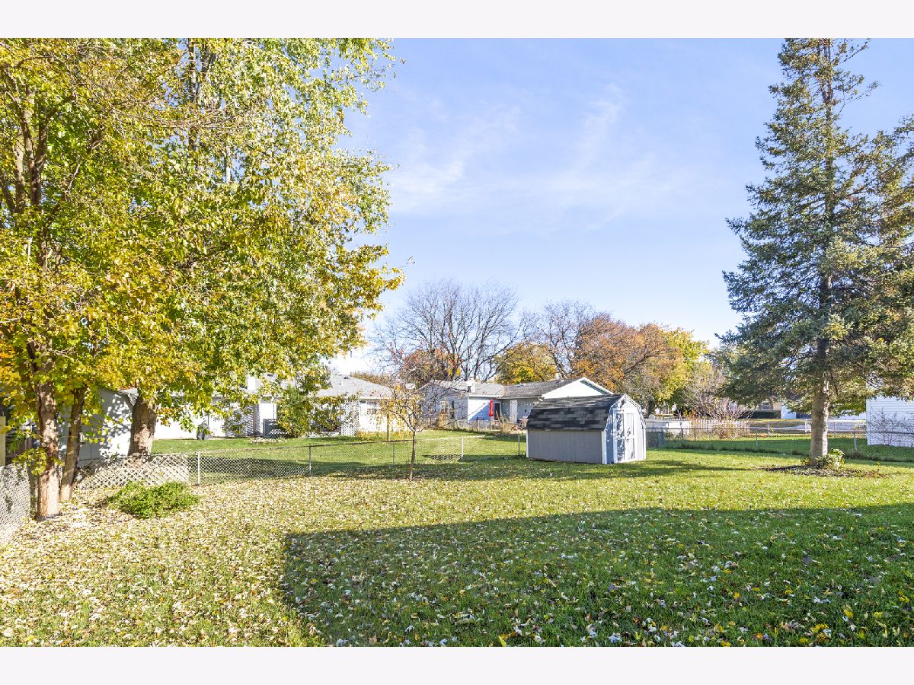
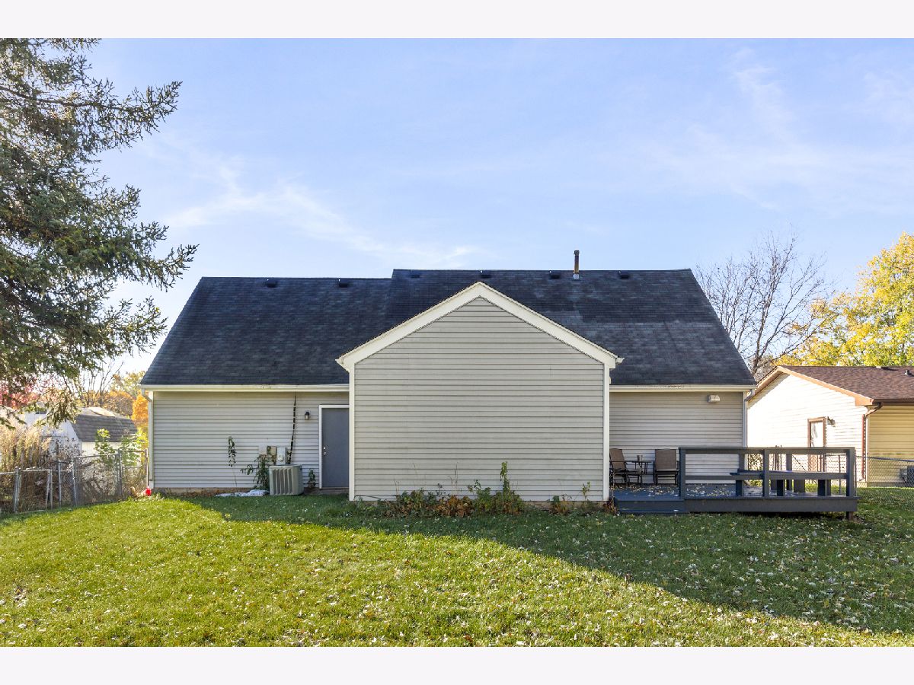
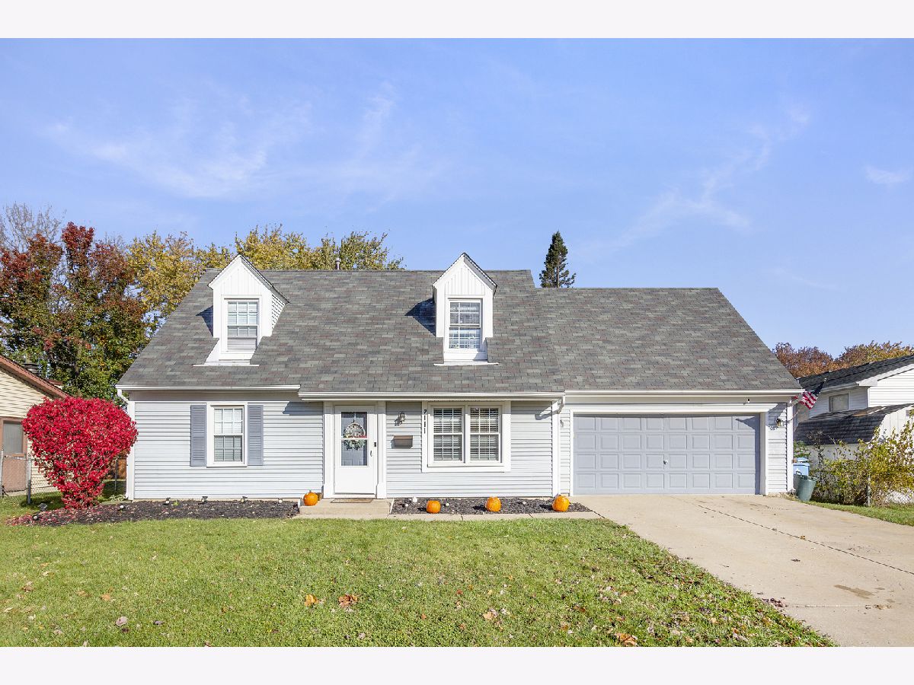
Room Specifics
Total Bedrooms: 3
Bedrooms Above Ground: 3
Bedrooms Below Ground: 0
Dimensions: —
Floor Type: —
Dimensions: —
Floor Type: —
Full Bathrooms: 2
Bathroom Amenities: —
Bathroom in Basement: 0
Rooms: —
Basement Description: Slab
Other Specifics
| 2 | |
| — | |
| Concrete | |
| — | |
| — | |
| 69.41X129.43X70X120.09 | |
| — | |
| — | |
| — | |
| — | |
| Not in DB | |
| — | |
| — | |
| — | |
| — |
Tax History
| Year | Property Taxes |
|---|---|
| 2007 | $4,464 |
| 2019 | $6,441 |
| 2023 | $6,319 |
Contact Agent
Nearby Similar Homes
Nearby Sold Comparables
Contact Agent
Listing Provided By
Coldwell Banker Real Estate Group



