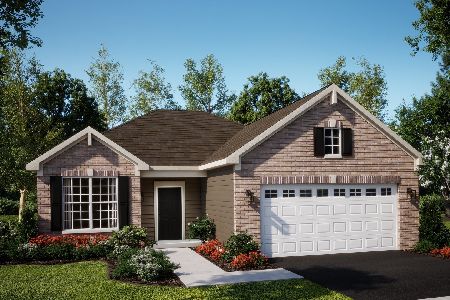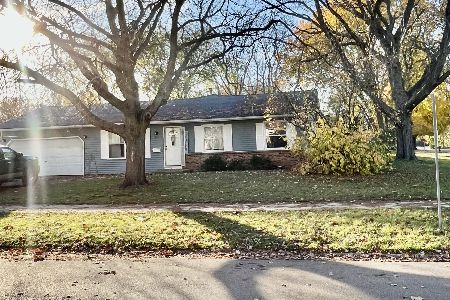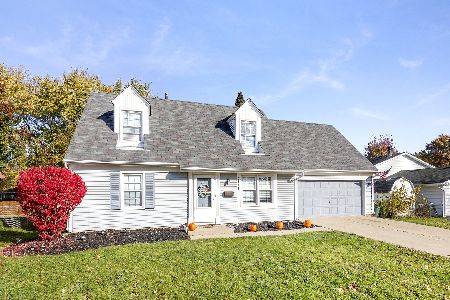940 Laurel Drive, Aurora, Illinois 60506
$182,600
|
Sold
|
|
| Status: | Closed |
| Sqft: | 1,600 |
| Cost/Sqft: | $113 |
| Beds: | 4 |
| Baths: | 2 |
| Year Built: | 1975 |
| Property Taxes: | $4,721 |
| Days On Market: | 3483 |
| Lot Size: | 0,00 |
Description
Welcome home to this nicely updated 4-bedroom ranch located on a beautiful corner lot. Enjoy the open-concept kitchen with breakfast bar, island, new cabinets, lots of countertop space, and hardwood floors. Large family room with fireplace and access to the 22'x16' deck. The master bedroom features a full bathroom with tub and shower. The other 3 bedrooms share a full bath located off the front hallway. Separate living room adds more space to spread out. Additional features: oversized 2-car garage, fenced-in yard, storage shed, walk to school and park, and easy access to interstate and other routes. Recent updates: carpets, hardwood, stove, dishwasher, washer, and furnace and air conditioner.
Property Specifics
| Single Family | |
| — | |
| Ranch | |
| 1975 | |
| None | |
| — | |
| No | |
| — |
| Kane | |
| Indian Trail West | |
| 0 / Not Applicable | |
| None | |
| Public | |
| Public Sewer | |
| 09284206 | |
| 1518252003 |
Property History
| DATE: | EVENT: | PRICE: | SOURCE: |
|---|---|---|---|
| 13 Sep, 2016 | Sold | $182,600 | MRED MLS |
| 18 Jul, 2016 | Under contract | $180,000 | MRED MLS |
| 12 Jul, 2016 | Listed for sale | $180,000 | MRED MLS |
| 13 Dec, 2024 | Sold | $260,000 | MRED MLS |
| 5 Dec, 2023 | Under contract | $250,000 | MRED MLS |
| 12 Nov, 2023 | Listed for sale | $250,000 | MRED MLS |
Room Specifics
Total Bedrooms: 4
Bedrooms Above Ground: 4
Bedrooms Below Ground: 0
Dimensions: —
Floor Type: Carpet
Dimensions: —
Floor Type: Carpet
Dimensions: —
Floor Type: Carpet
Full Bathrooms: 2
Bathroom Amenities: —
Bathroom in Basement: 0
Rooms: No additional rooms
Basement Description: Crawl
Other Specifics
| 2 | |
| — | |
| — | |
| Deck, Storms/Screens | |
| Fenced Yard,Park Adjacent | |
| 129.91 X 78.37 X 124.7 X 7 | |
| — | |
| Full | |
| Vaulted/Cathedral Ceilings, Hardwood Floors, Wood Laminate Floors, First Floor Bedroom, First Floor Laundry, First Floor Full Bath | |
| Range, Microwave, Dishwasher, Refrigerator, Washer, Dryer | |
| Not in DB | |
| Sidewalks, Street Lights, Street Paved | |
| — | |
| — | |
| — |
Tax History
| Year | Property Taxes |
|---|---|
| 2016 | $4,721 |
| 2024 | $5,926 |
Contact Agent
Nearby Similar Homes
Nearby Sold Comparables
Contact Agent
Listing Provided By
Baird & Warner











