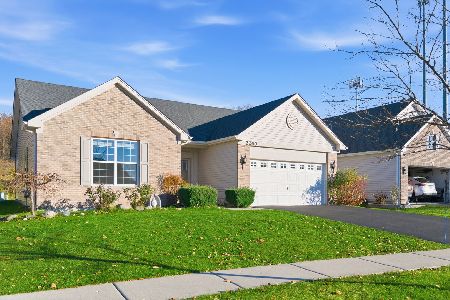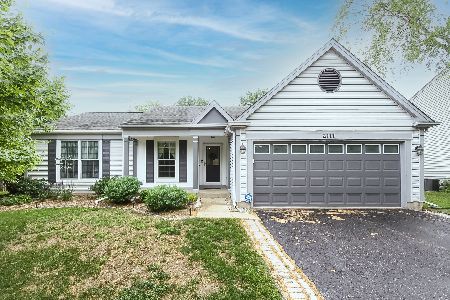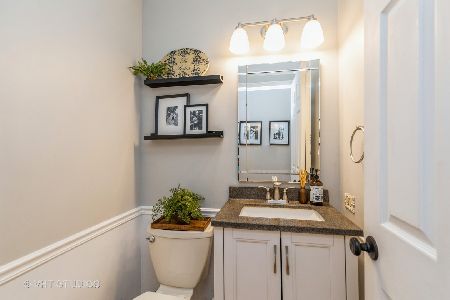2111 Cumberland Parkway, Algonquin, Illinois 60102
$204,000
|
Sold
|
|
| Status: | Closed |
| Sqft: | 1,406 |
| Cost/Sqft: | $149 |
| Beds: | 3 |
| Baths: | 2 |
| Year Built: | 1988 |
| Property Taxes: | $5,319 |
| Days On Market: | 3508 |
| Lot Size: | 0,20 |
Description
Contemporary ranch home located in the perfect spot in Algonquin! Close to 90, shopping and all that Algonquin offers! Siding, architectural roof and gutters installed in '02 along with some Pella Windows and sliding door to deck. Furnace, A/C & humidifier in '06 - garage door '07 ... the list goes on. Nothing to do but move in this clean well maintained bright and airy home! Plenty of storage in the partial basement with crawl. See updates sheet in additional information. Welcome to your new home in a great local!
Property Specifics
| Single Family | |
| — | |
| Ranch | |
| 1988 | |
| Partial | |
| — | |
| No | |
| 0.2 |
| Mc Henry | |
| Copper Oaks | |
| 0 / Not Applicable | |
| None | |
| Public | |
| Public Sewer | |
| 09260819 | |
| 1935453002 |
Nearby Schools
| NAME: | DISTRICT: | DISTANCE: | |
|---|---|---|---|
|
Grade School
Algonquin Lakes Elementary Schoo |
300 | — | |
|
Middle School
Algonquin Middle School |
300 | Not in DB | |
|
High School
Dundee-crown High School |
300 | Not in DB | |
Property History
| DATE: | EVENT: | PRICE: | SOURCE: |
|---|---|---|---|
| 15 Jan, 2014 | Sold | $190,000 | MRED MLS |
| 13 Nov, 2013 | Under contract | $198,500 | MRED MLS |
| 29 Oct, 2013 | Listed for sale | $198,500 | MRED MLS |
| 5 Dec, 2016 | Sold | $204,000 | MRED MLS |
| 31 Oct, 2016 | Under contract | $210,000 | MRED MLS |
| — | Last price change | $215,000 | MRED MLS |
| 17 Jun, 2016 | Listed for sale | $215,000 | MRED MLS |
| 22 Jul, 2021 | Sold | $300,000 | MRED MLS |
| 11 Jun, 2021 | Under contract | $284,900 | MRED MLS |
| 9 Jun, 2021 | Listed for sale | $284,900 | MRED MLS |
Room Specifics
Total Bedrooms: 3
Bedrooms Above Ground: 3
Bedrooms Below Ground: 0
Dimensions: —
Floor Type: Carpet
Dimensions: —
Floor Type: Carpet
Full Bathrooms: 2
Bathroom Amenities: —
Bathroom in Basement: 0
Rooms: Recreation Room
Basement Description: Finished,Crawl
Other Specifics
| 2 | |
| Concrete Perimeter | |
| Asphalt | |
| Deck, Storms/Screens | |
| — | |
| 8750SQFT | |
| Unfinished | |
| Full | |
| Vaulted/Cathedral Ceilings, First Floor Bedroom, First Floor Full Bath | |
| Range, Microwave, Dishwasher, Refrigerator, Washer, Dryer, Disposal | |
| Not in DB | |
| Sidewalks, Street Lights, Street Paved | |
| — | |
| — | |
| Gas Starter |
Tax History
| Year | Property Taxes |
|---|---|
| 2014 | $5,461 |
| 2016 | $5,319 |
| 2021 | $6,472 |
Contact Agent
Nearby Similar Homes
Nearby Sold Comparables
Contact Agent
Listing Provided By
Century 21 McMullen Real Estate Inc











