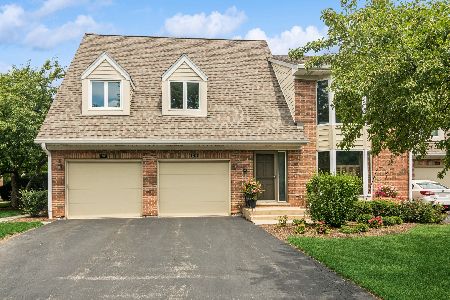2111 Juniper Lane, Arlington Heights, Illinois 60004
$328,750
|
Sold
|
|
| Status: | Closed |
| Sqft: | 2,000 |
| Cost/Sqft: | $180 |
| Beds: | 2 |
| Baths: | 4 |
| Year Built: | 1993 |
| Property Taxes: | $8,730 |
| Days On Market: | 6060 |
| Lot Size: | 0,00 |
Description
Superior location "BACKING TO POND"!! So much "new" incl stainless refrig, stove, microwave, washer/dryer, granite counters, marble in all bathrooms, new hardwood floors on entire first level, new carpet in bedr's & basement. Master bedr has walk-in closet & lux bath w/Jacuzzi. Vaulted ceilings, skylights, very open plan!! Small private complex close to all Arlington Hts amenities. This one is not to be missed!!
Property Specifics
| Condos/Townhomes | |
| — | |
| — | |
| 1993 | |
| Full | |
| BROOKWOOD | |
| Yes | |
| — |
| Cook | |
| Arlington Grove | |
| 277 / — | |
| Insurance,Exterior Maintenance,Lawn Care,Scavenger,Snow Removal | |
| Lake Michigan | |
| Public Sewer | |
| 07245293 | |
| 03184160171027 |
Nearby Schools
| NAME: | DISTRICT: | DISTANCE: | |
|---|---|---|---|
|
Grade School
Greenbriar Elementary School |
25 | — | |
|
Middle School
Thomas Middle School |
25 | Not in DB | |
|
High School
Buffalo Grove High School |
214 | Not in DB | |
Property History
| DATE: | EVENT: | PRICE: | SOURCE: |
|---|---|---|---|
| 18 Sep, 2009 | Sold | $328,750 | MRED MLS |
| 21 Aug, 2009 | Under contract | $359,000 | MRED MLS |
| — | Last price change | $369,000 | MRED MLS |
| 15 Jun, 2009 | Listed for sale | $369,000 | MRED MLS |
| 17 Jun, 2013 | Sold | $308,500 | MRED MLS |
| 13 Apr, 2013 | Under contract | $325,000 | MRED MLS |
| 21 Mar, 2013 | Listed for sale | $325,000 | MRED MLS |
| 2 Jul, 2018 | Sold | $333,500 | MRED MLS |
| 24 Apr, 2018 | Under contract | $339,900 | MRED MLS |
| 19 Apr, 2018 | Listed for sale | $339,900 | MRED MLS |
Room Specifics
Total Bedrooms: 2
Bedrooms Above Ground: 2
Bedrooms Below Ground: 0
Dimensions: —
Floor Type: Carpet
Full Bathrooms: 4
Bathroom Amenities: —
Bathroom in Basement: 1
Rooms: Bonus Room,Eating Area,Loft,Recreation Room,Utility Room-1st Floor
Basement Description: Finished
Other Specifics
| 2 | |
| Concrete Perimeter | |
| Asphalt | |
| Storms/Screens | |
| Pond(s),Water View | |
| INTEGRAL | |
| — | |
| Full | |
| Vaulted/Cathedral Ceilings, Skylight(s), Hardwood Floors | |
| Range, Microwave, Dishwasher, Refrigerator, Washer, Dryer, Disposal | |
| Not in DB | |
| — | |
| — | |
| None | |
| Attached Fireplace Doors/Screen |
Tax History
| Year | Property Taxes |
|---|---|
| 2009 | $8,730 |
| 2013 | $7,283 |
Contact Agent
Nearby Sold Comparables
Contact Agent
Listing Provided By
RE/MAX Suburban




