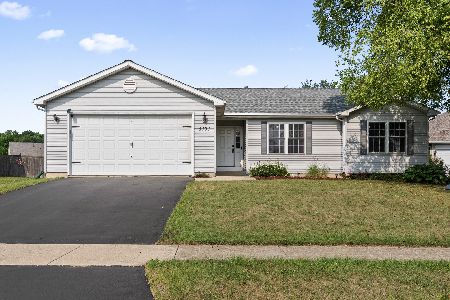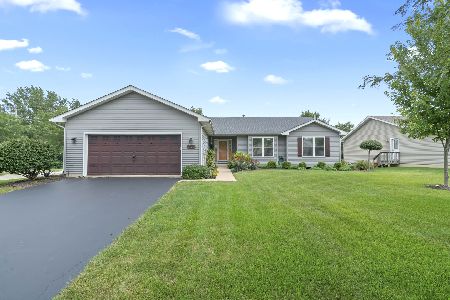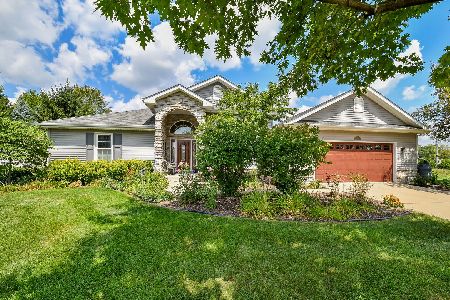2111 Kingsmill Street, Yorkville, Illinois 60560
$298,000
|
Sold
|
|
| Status: | Closed |
| Sqft: | 2,248 |
| Cost/Sqft: | $127 |
| Beds: | 4 |
| Baths: | 3 |
| Year Built: | 2003 |
| Property Taxes: | $8,341 |
| Days On Market: | 1539 |
| Lot Size: | 0,00 |
Description
First time on the market! NO SSA. Amazing opportunity to own a 4 Bed/2.5 Bath home in the Fox Highlands subdivision. Centrally located, near shops, restaurants and much more! Open floor plan home features 9' ft ceilings, arched entries, eat in kitchen with bump out bay slider doors, fireplace, BASEMENT, oversized FENCED yard. Inviting floor plan with formal living and dining room with a large kitchen are perfect for Sunday dinner or Bunco game night with friends. Open family room leads to large quiet and private yard perfect for fall bonfires or your new pool. Make your way upstairs to the bright, master bedroom with ample closets for storage and your own private en-suite. Three additional spacious bedrooms with window seats and a full bath to share complete the upstairs. Deep two car garage perfect for all your bikes and yard equipment. Close to park, minutes to river, shopping, and dining. Walk in and you'll know you're home.
Property Specifics
| Single Family | |
| — | |
| — | |
| 2003 | |
| — | |
| — | |
| No | |
| — |
| Kendall | |
| — | |
| — / Not Applicable | |
| — | |
| — | |
| — | |
| 11271233 | |
| 0504377003 |
Nearby Schools
| NAME: | DISTRICT: | DISTANCE: | |
|---|---|---|---|
|
Grade School
Circle Center Grade School |
115 | — | |
|
Middle School
Yorkville Middle School |
115 | Not in DB | |
|
High School
Yorkville High School |
115 | Not in DB | |
Property History
| DATE: | EVENT: | PRICE: | SOURCE: |
|---|---|---|---|
| 16 Dec, 2021 | Sold | $298,000 | MRED MLS |
| 18 Nov, 2021 | Under contract | $285,000 | MRED MLS |
| 16 Nov, 2021 | Listed for sale | $285,000 | MRED MLS |





























Room Specifics
Total Bedrooms: 4
Bedrooms Above Ground: 4
Bedrooms Below Ground: 0
Dimensions: —
Floor Type: —
Dimensions: —
Floor Type: —
Dimensions: —
Floor Type: —
Full Bathrooms: 3
Bathroom Amenities: Double Sink
Bathroom in Basement: 0
Rooms: —
Basement Description: Unfinished
Other Specifics
| 2 | |
| — | |
| Asphalt | |
| — | |
| — | |
| 80X125 | |
| — | |
| — | |
| — | |
| — | |
| Not in DB | |
| — | |
| — | |
| — | |
| — |
Tax History
| Year | Property Taxes |
|---|---|
| 2021 | $8,341 |
Contact Agent
Nearby Similar Homes
Nearby Sold Comparables
Contact Agent
Listing Provided By
Wheatland Realty












