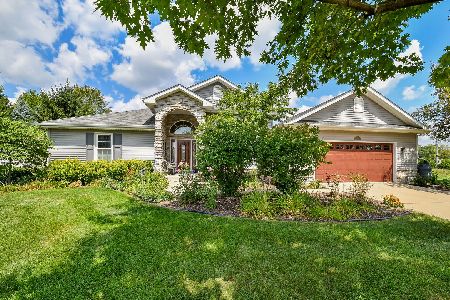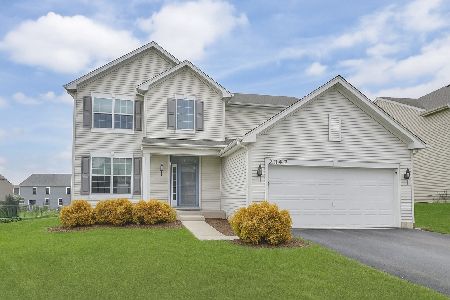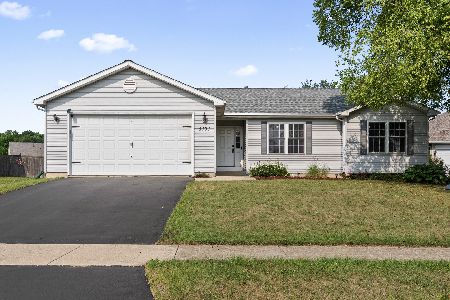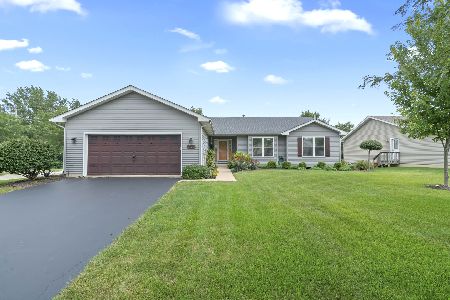2053 Kingsmill Court, Yorkville, Illinois 60560
$423,000
|
Sold
|
|
| Status: | Closed |
| Sqft: | 2,243 |
| Cost/Sqft: | $189 |
| Beds: | 4 |
| Baths: | 3 |
| Year Built: | 2003 |
| Property Taxes: | $9,261 |
| Days On Market: | 231 |
| Lot Size: | 0,41 |
Description
Welcome to this meticulously maintained 4-bedroom, 2.5-bathroom home tucked away on a peaceful cul-de-sac. From the moment you step into the open entryway, you'll appreciate the thoughtful layout, featuring a flexible combined living and dining area perfect for entertaining or relaxing. The warm and inviting family room boasts a wood-burning fireplace with a gas starter, framed by custom built-in bookshelves. A cozy eating area flows into the spacious kitchen, where vaulted ceilings, ample cabinetry, and generous counter space offer both charm and functionality. Convenient main-level laundry adds everyday ease. Upstairs, all bedrooms are generously sized, with the primary suite showcasing soaring ceilings and a luxurious en-suite bath complete with a massive spa shower and dual vanities. The hot water recirculator means almost instant hot water at every tap. A small loft, currently used as a library, offers the perfect spot for a home office or study nook. The full, unfinished basement is a blank canvas awaiting your personal touch and is already plumbed for radiant in-floor heating. Outside, enjoy the park-like yard beautifully landscaped with two pergolas and a gas line ready for direct grill connection-ideal for outdoor gatherings. 6 hose bib including 2 with hot & cold water means you won't be dragging hoses through the yard to get watering done. Don't miss this opportunity to own a one-of-a-kind home that perfectly balances comfort, space, and potential. Roof/gutters 2020, Water Heater (2) 2016. Schedule your private tour today!
Property Specifics
| Single Family | |
| — | |
| — | |
| 2003 | |
| — | |
| — | |
| No | |
| 0.41 |
| Kendall | |
| Fox Highlands | |
| — / Not Applicable | |
| — | |
| — | |
| — | |
| 12341777 | |
| 0504354004 |
Nearby Schools
| NAME: | DISTRICT: | DISTANCE: | |
|---|---|---|---|
|
Grade School
Circle Center Grade School |
115 | — | |
|
Middle School
Yorkville Middle School |
115 | Not in DB | |
|
High School
Yorkville High School |
115 | Not in DB | |
Property History
| DATE: | EVENT: | PRICE: | SOURCE: |
|---|---|---|---|
| 29 May, 2025 | Sold | $423,000 | MRED MLS |
| 29 Apr, 2025 | Under contract | $425,000 | MRED MLS |
| 25 Apr, 2025 | Listed for sale | $425,000 | MRED MLS |



























Room Specifics
Total Bedrooms: 4
Bedrooms Above Ground: 4
Bedrooms Below Ground: 0
Dimensions: —
Floor Type: —
Dimensions: —
Floor Type: —
Dimensions: —
Floor Type: —
Full Bathrooms: 3
Bathroom Amenities: —
Bathroom in Basement: 0
Rooms: —
Basement Description: —
Other Specifics
| 2 | |
| — | |
| — | |
| — | |
| — | |
| 18034 | |
| — | |
| — | |
| — | |
| — | |
| Not in DB | |
| — | |
| — | |
| — | |
| — |
Tax History
| Year | Property Taxes |
|---|---|
| 2025 | $9,261 |
Contact Agent
Nearby Similar Homes
Nearby Sold Comparables
Contact Agent
Listing Provided By
Keller Williams Infinity













