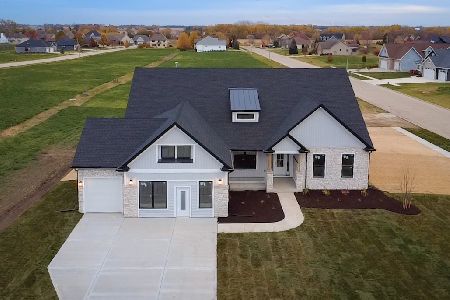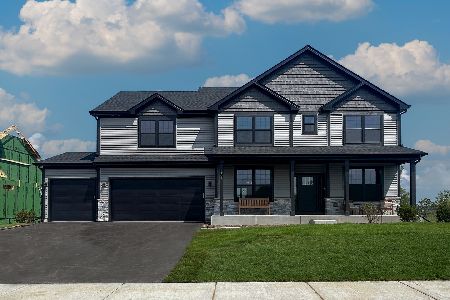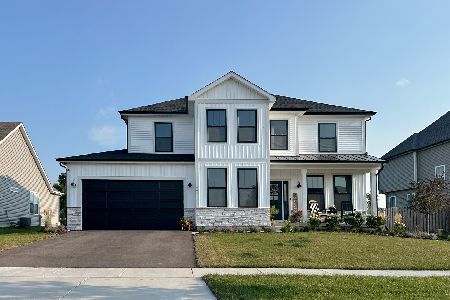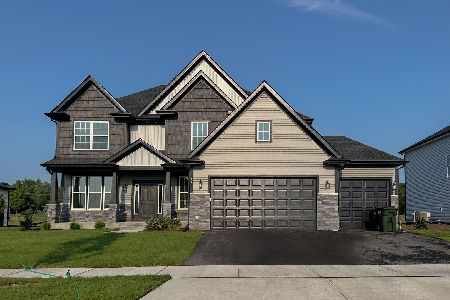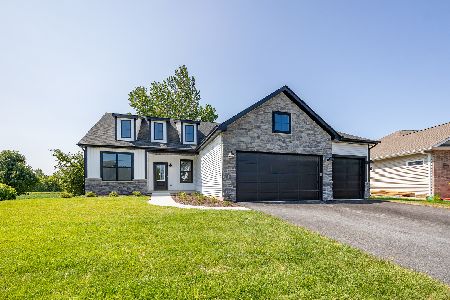2111 Sandell Lane, North Aurora, Illinois 60542
$462,000
|
Sold
|
|
| Status: | Closed |
| Sqft: | 3,055 |
| Cost/Sqft: | $147 |
| Beds: | 4 |
| Baths: | 3 |
| Year Built: | 2013 |
| Property Taxes: | $10,178 |
| Days On Market: | 1707 |
| Lot Size: | 0,32 |
Description
BEAUTIFUL CUSTOM BUILT MCCUE HOME. Tucked into the perfect location of Tanner Trails, this one has it all! Open floor plan and an absolutely gorgeous kitchen make it perfect for entertaining! This home has been meticulously maintained, and the custom detailing can be seen throughout. The main floor has separate living and dining spaces, family room with gas fireplace, expansive kitchen with an oversized island, double oven, and wide plank hardwood floors. Upstairs you will find four spacious bedrooms and an extra office space, which is ideal for working from home. Master has a vaulted ceiling, double walk-in closets, and a luxurious master bath. The full, unfinished, insulated basement has a rough in for a bathroom and is perfect for whatever your needs are! Walk out the back door to a large backyard and patio, where you'll be set for summer entertaining. 3 car garage. Location is one of the best parts of this gorgeous home. JUST MINUTES TO 88. Neighborhood park and soccer fields right across the street. Close to nature and walking paths. Kaneland Schools and Batavia Park District!
Property Specifics
| Single Family | |
| — | |
| Traditional | |
| 2013 | |
| Full | |
| — | |
| No | |
| 0.32 |
| Kane | |
| Tanner Trails | |
| 45 / Quarterly | |
| Other | |
| Public | |
| Public Sewer | |
| 11087624 | |
| 1136279017 |
Nearby Schools
| NAME: | DISTRICT: | DISTANCE: | |
|---|---|---|---|
|
Grade School
Blackberry Creek Elementary Scho |
302 | — | |
|
Middle School
Harter Middle School |
302 | Not in DB | |
|
High School
Kaneland High School |
302 | Not in DB | |
Property History
| DATE: | EVENT: | PRICE: | SOURCE: |
|---|---|---|---|
| 14 Jul, 2021 | Sold | $462,000 | MRED MLS |
| 15 May, 2021 | Under contract | $450,000 | MRED MLS |
| 14 May, 2021 | Listed for sale | $450,000 | MRED MLS |
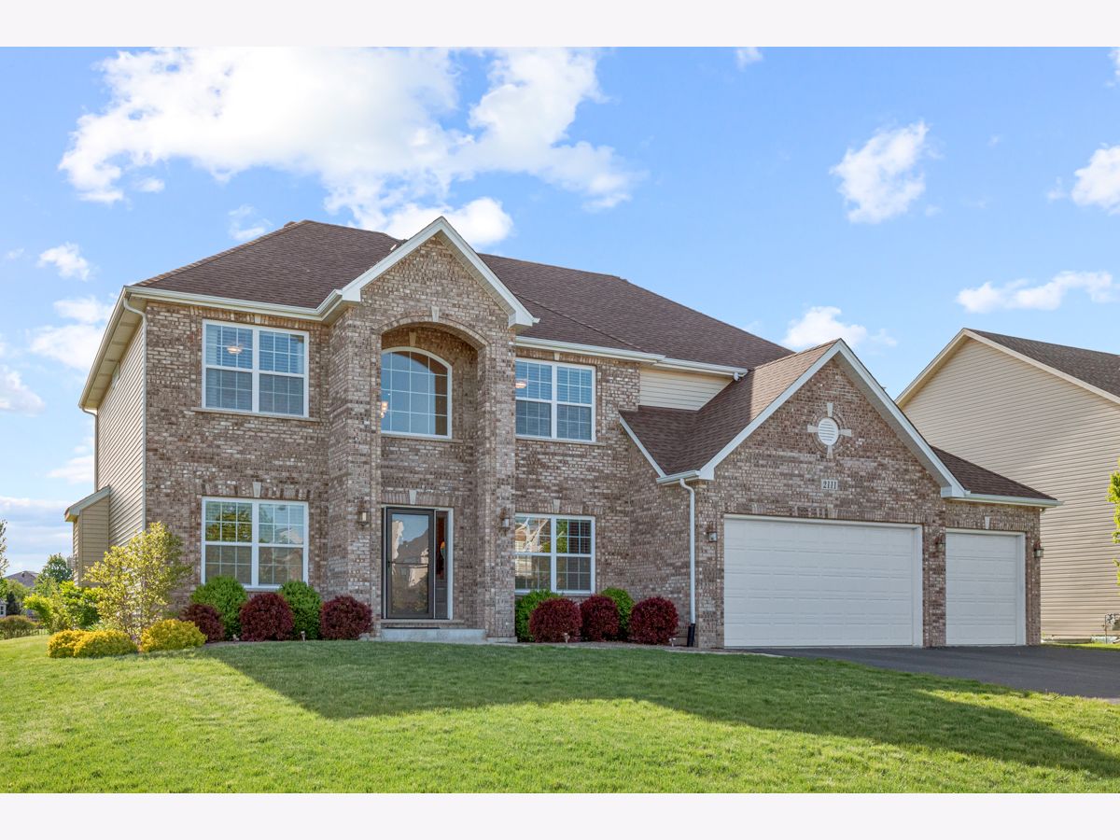














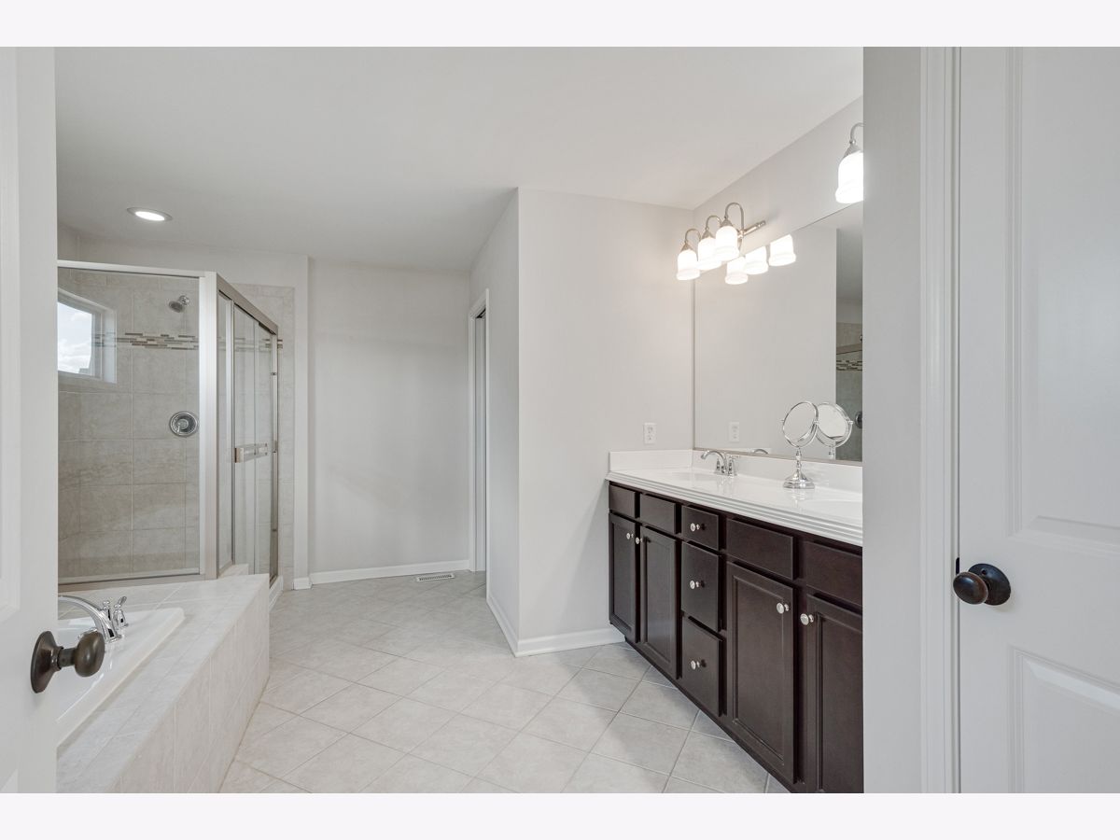


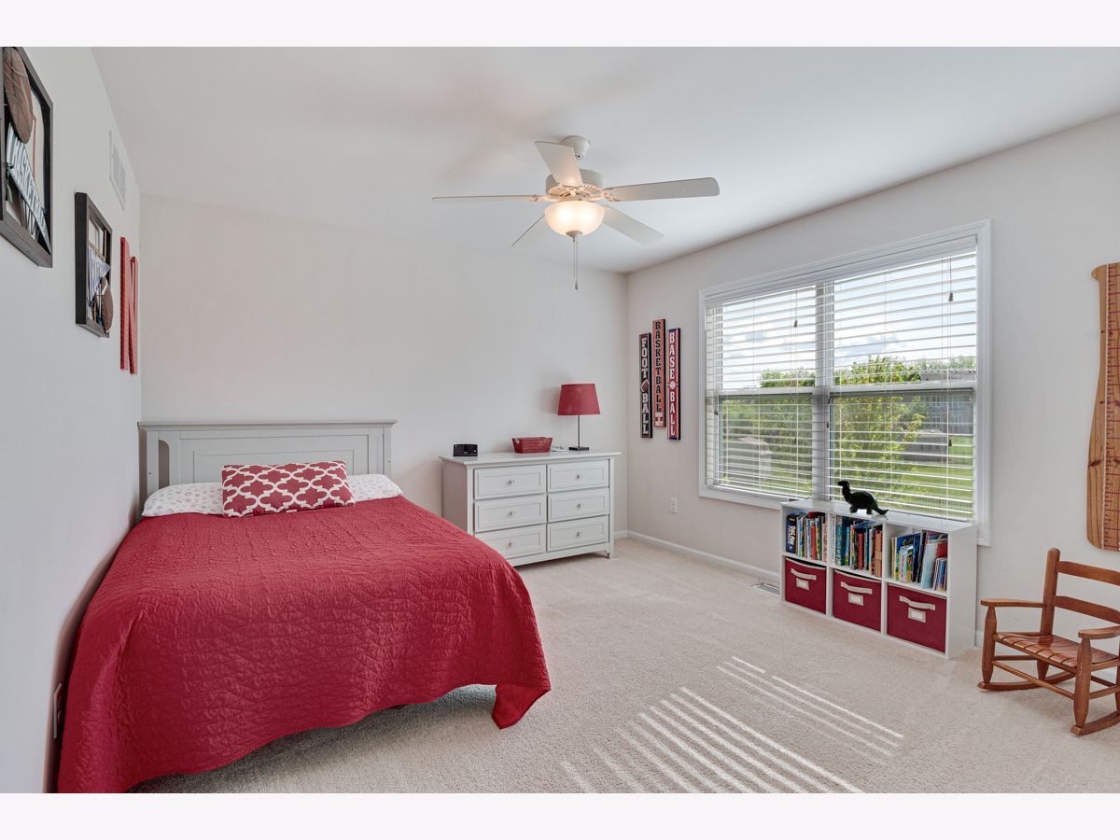






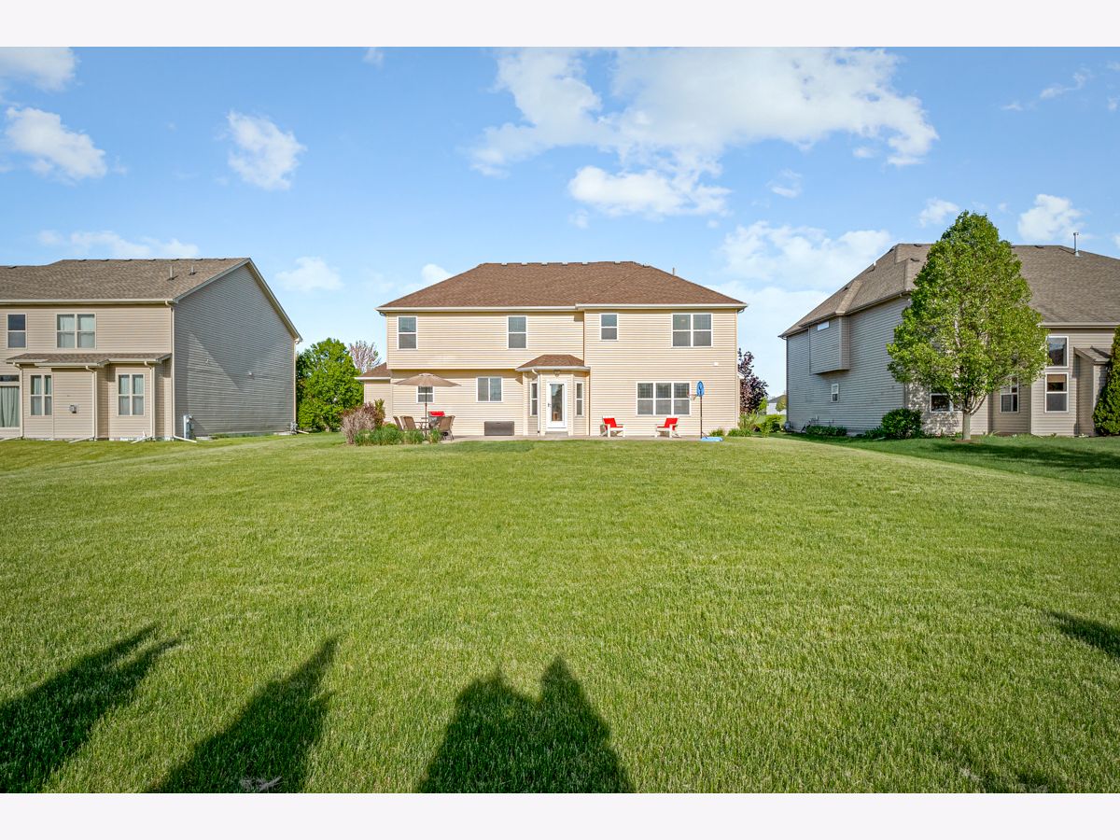

Room Specifics
Total Bedrooms: 4
Bedrooms Above Ground: 4
Bedrooms Below Ground: 0
Dimensions: —
Floor Type: Carpet
Dimensions: —
Floor Type: Carpet
Dimensions: —
Floor Type: Carpet
Full Bathrooms: 3
Bathroom Amenities: Separate Shower,Double Sink,Soaking Tub
Bathroom in Basement: 0
Rooms: Office
Basement Description: Unfinished
Other Specifics
| 3 | |
| Concrete Perimeter | |
| Asphalt | |
| Patio | |
| — | |
| 0.322 | |
| — | |
| Full | |
| Vaulted/Cathedral Ceilings, Hardwood Floors, First Floor Laundry | |
| Double Oven, Microwave, Dishwasher, Refrigerator, Disposal, Stainless Steel Appliance(s), Cooktop, Built-In Oven | |
| Not in DB | |
| Park, Curbs, Sidewalks, Street Lights, Street Paved | |
| — | |
| — | |
| Electric |
Tax History
| Year | Property Taxes |
|---|---|
| 2021 | $10,178 |
Contact Agent
Nearby Similar Homes
Nearby Sold Comparables
Contact Agent
Listing Provided By
Circle One Realty


