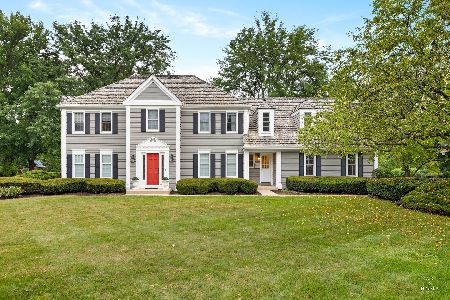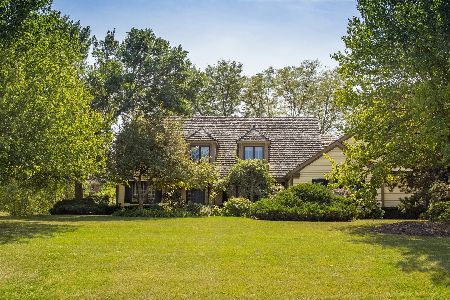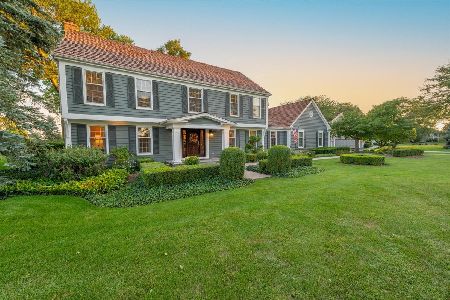21112 Laurel Lane, Kildeer, Illinois 60047
$880,000
|
Sold
|
|
| Status: | Closed |
| Sqft: | 3,642 |
| Cost/Sqft: | $227 |
| Beds: | 4 |
| Baths: | 4 |
| Year Built: | 1987 |
| Property Taxes: | $20,144 |
| Days On Market: | 1325 |
| Lot Size: | 1,11 |
Description
Stunning, move-in ready, and updated! 21112 West Laurel Lane in desirable Meadowridge is situated on over an acre of professionally manicured grounds, and offers: 4 bedrooms, 3.5 bathrooms, a 3 car garage, a heated in-ground pool, and a finished basement. The exterior boasts major curb appeal with its charming front porch, well-maintained cedar shake roof, brick, and cedar siding. An inviting foyer with rich hardwood floors, two coat closets, and beautiful Restoration Hardware light fixture welcomes you. Flanking the foyer are the dining room and living room with NEW carpet and beautiful millwork. Impressive gourmet eat-in kitchen equipped with high-end stainless steel appliances, which include a: Bosch five burner cooktop, Wolf built-in double oven, Uline wine/beverage refrigerator, Franke farmhouse sink, and NEW LG refrigerator. Custom maple cabinets, granite countertops, glass and stainless steel tile backsplash, a sprawling cherrywood island, and large walk-in pantry complete the kitchen. A fabulous mudroom, designed for an active household, features a built-in for organization and storage, front load washer, and front load dryer. The cozy family room with hardwood floors and brick wood burning fireplace is a wonderful gathering place. Adjacent to the family room is the bright home office with French doors and skylights. A well-appointed powder room finishes the main level. Retreat upstairs to the primary suite featuring a vaulted ceiling, sitting area, walk-in closet, and updated spa-like en suite boasting: an oversized shower with Grohe rain shower head and handheld shower, Baine Ultra Massage tub, custom dual vanities with quartz countertops, Hansgrohe fixtures, Kohler sinks, and heated floors. The three additional bedrooms are generously sized with ample closet space. Luxe and updated second full bath rounds out the second level. All carpet on the second level is NEW. Remodeled in the fall of 2020, the finished basement is the ultimate place to relax and have fun! Sleek custom wet bar boasts white quartz countertops, glamorous backsplash, gray maple cabinets, dual zone wine and beverage fridge, and dishwasher. Watch movies in the large recreation area and enjoy the flex space that is currently used as the home gym! Amazing full bath with shower and huge storage area complete the lower level. Host barbecues in the resort-like backyard featuring a large deck perfect for outdoor dining and the only in-ground pool in the neighborhood! The pool liner was replaced in 2019, and the heating and filtration system were replaced in 2020. Carrier Air Conditioner (2021), Carrier Furnace (2020), 70 Gallon AO Smith Proline hot water heater (2019), & Generac whole house generator (2012). Located in the nationally ranked Stevenson High School District 125 and award-winning District 96, and close to retail and restaurants. Start the next chapter of your lives by booking your appointment today! Welcome home!
Property Specifics
| Single Family | |
| — | |
| — | |
| 1987 | |
| — | |
| — | |
| No | |
| 1.11 |
| Lake | |
| Meadowridge | |
| 250 / Annual | |
| — | |
| — | |
| — | |
| 11424818 | |
| 14224020070000 |
Nearby Schools
| NAME: | DISTRICT: | DISTANCE: | |
|---|---|---|---|
|
Grade School
Kildeer Countryside Elementary S |
96 | — | |
|
Middle School
Woodlawn Middle School |
96 | Not in DB | |
|
High School
Adlai E Stevenson High School |
125 | Not in DB | |
Property History
| DATE: | EVENT: | PRICE: | SOURCE: |
|---|---|---|---|
| 30 Jan, 2010 | Sold | $622,500 | MRED MLS |
| 16 Dec, 2009 | Under contract | $640,000 | MRED MLS |
| 21 Oct, 2009 | Listed for sale | $640,000 | MRED MLS |
| 22 Jul, 2022 | Sold | $880,000 | MRED MLS |
| 22 Jun, 2022 | Under contract | $825,000 | MRED MLS |
| 8 Jun, 2022 | Listed for sale | $825,000 | MRED MLS |
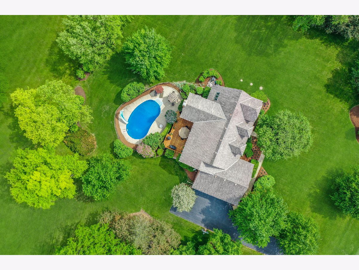
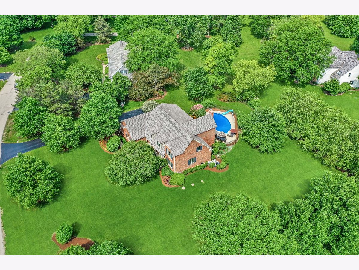
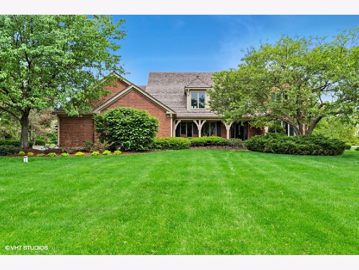
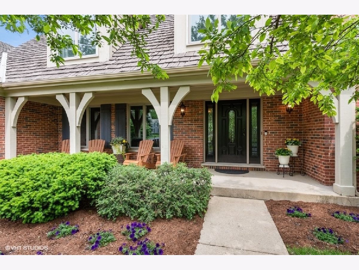
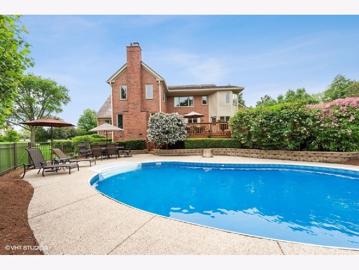
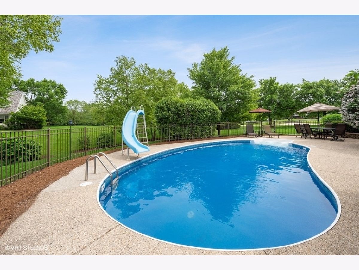
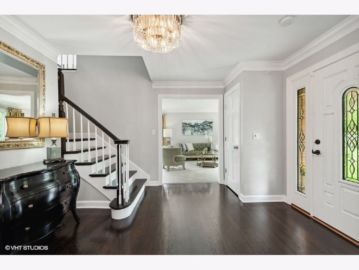
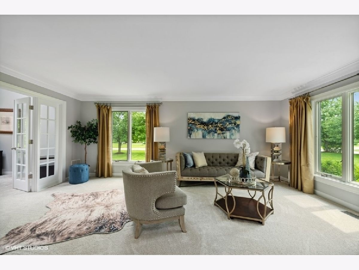
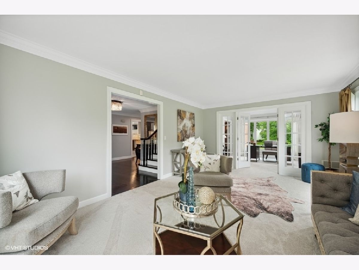
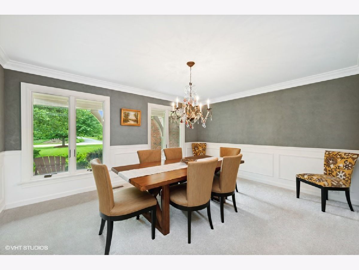
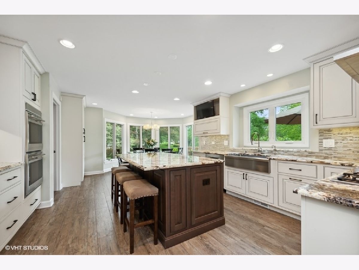
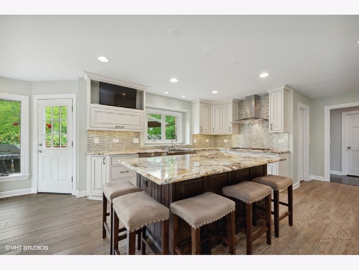
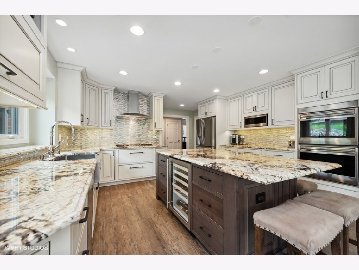
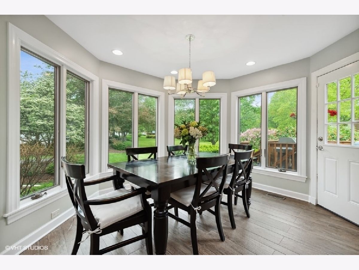
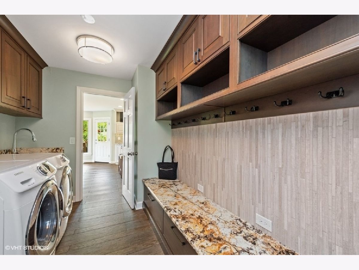
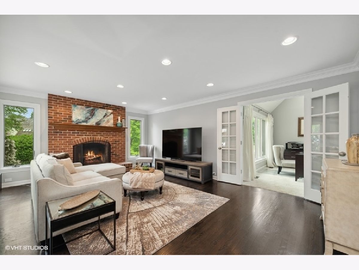
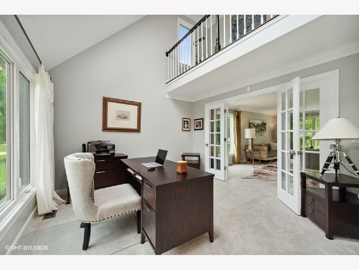
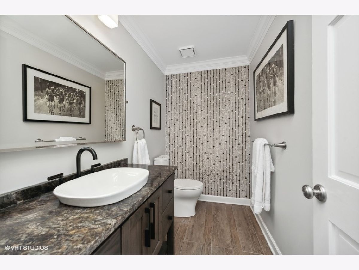
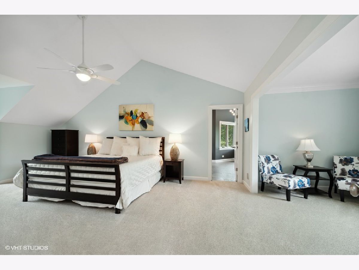
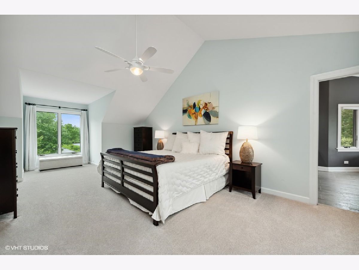
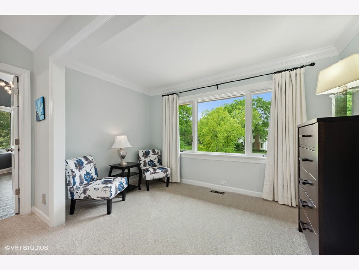
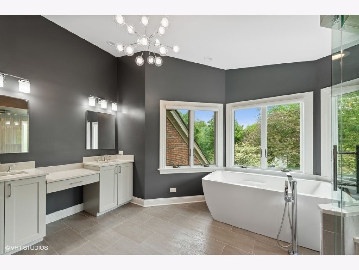
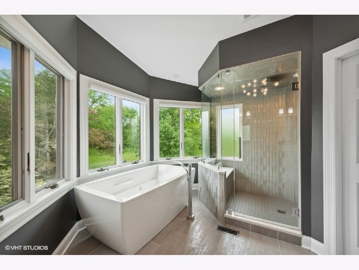
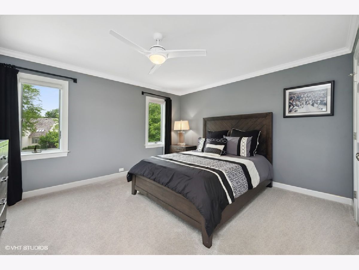
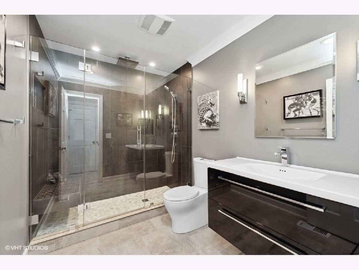
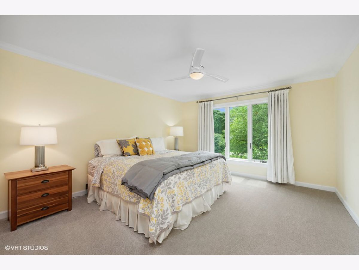
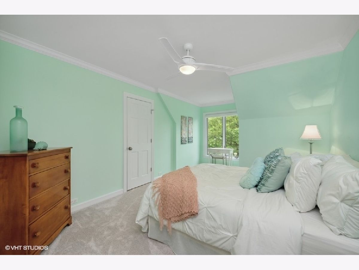
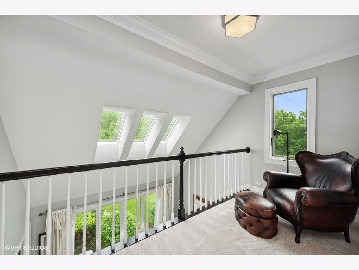
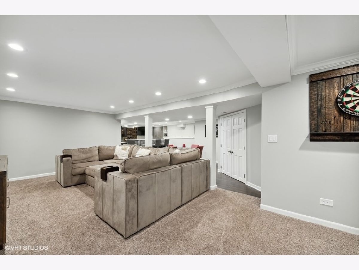
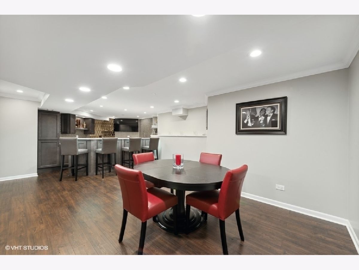
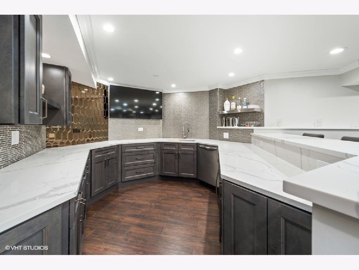
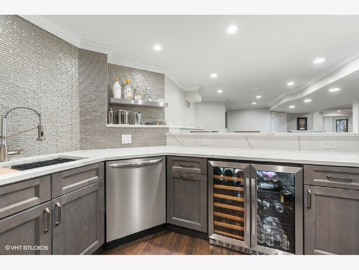
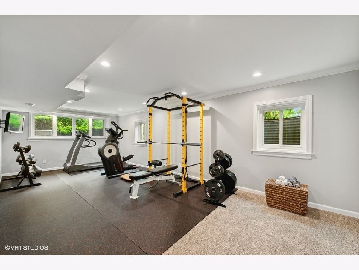
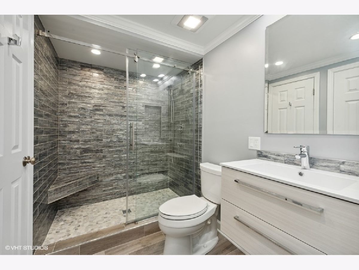
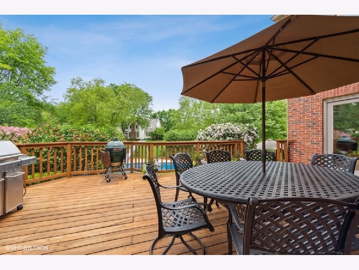
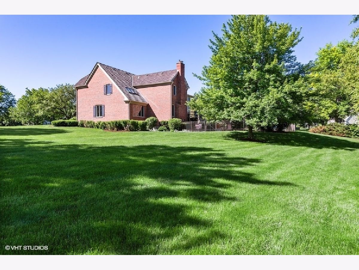
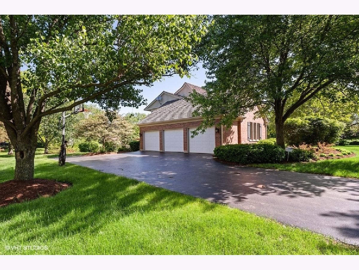
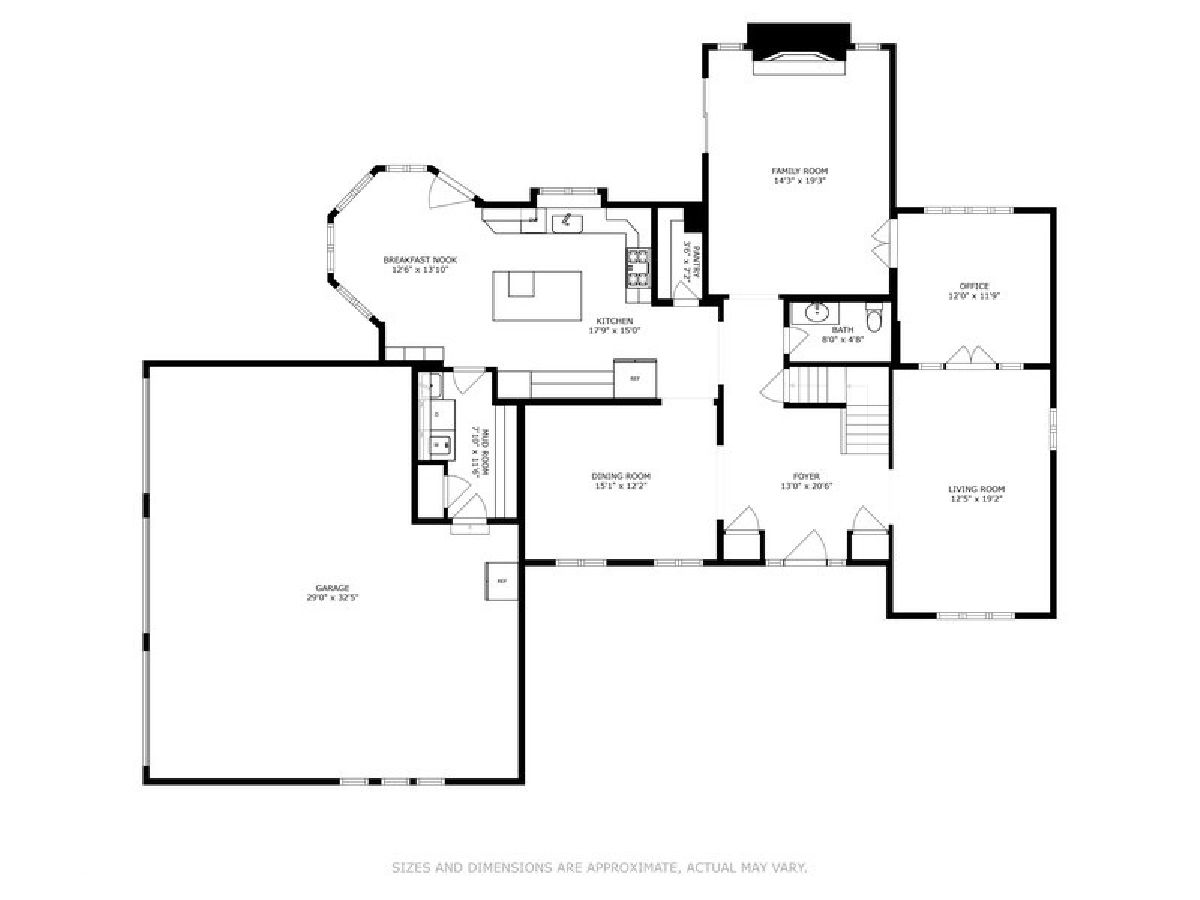
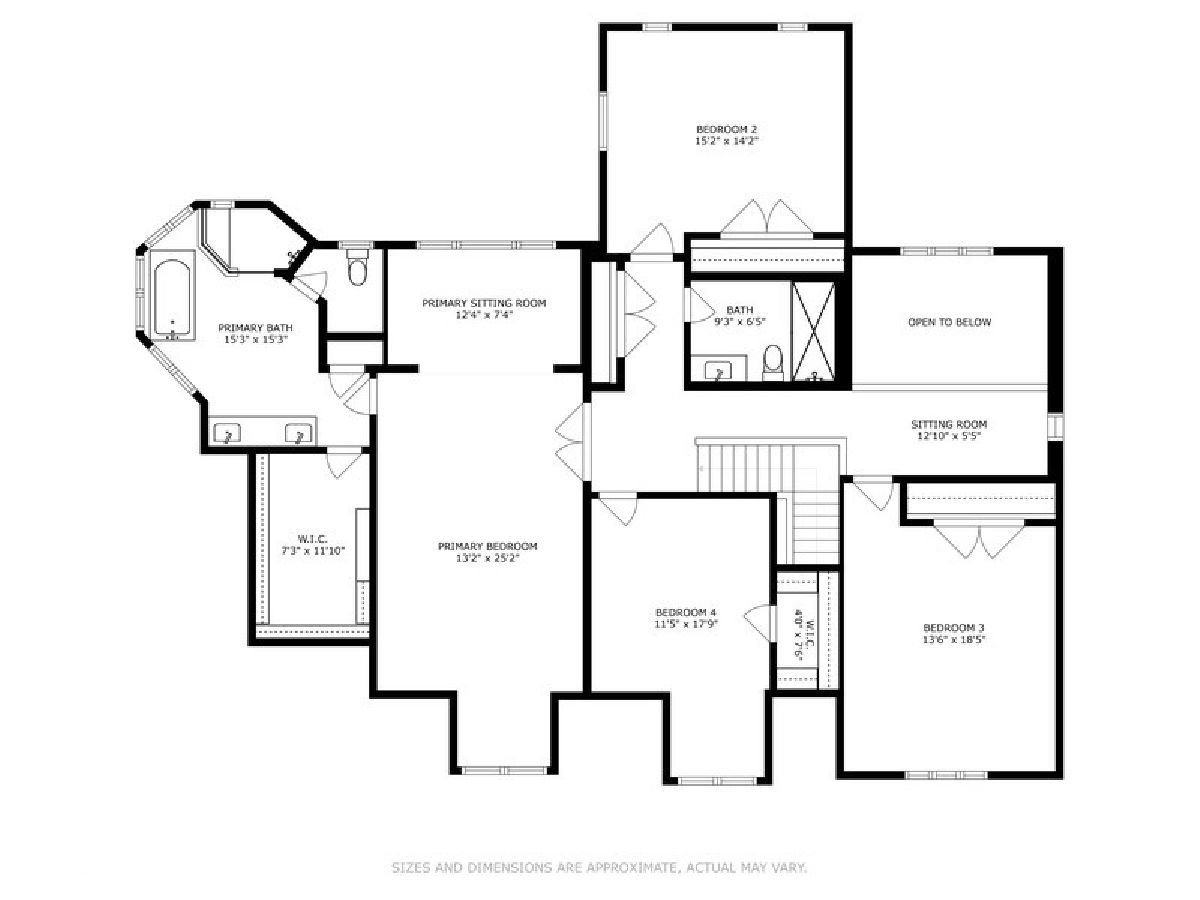
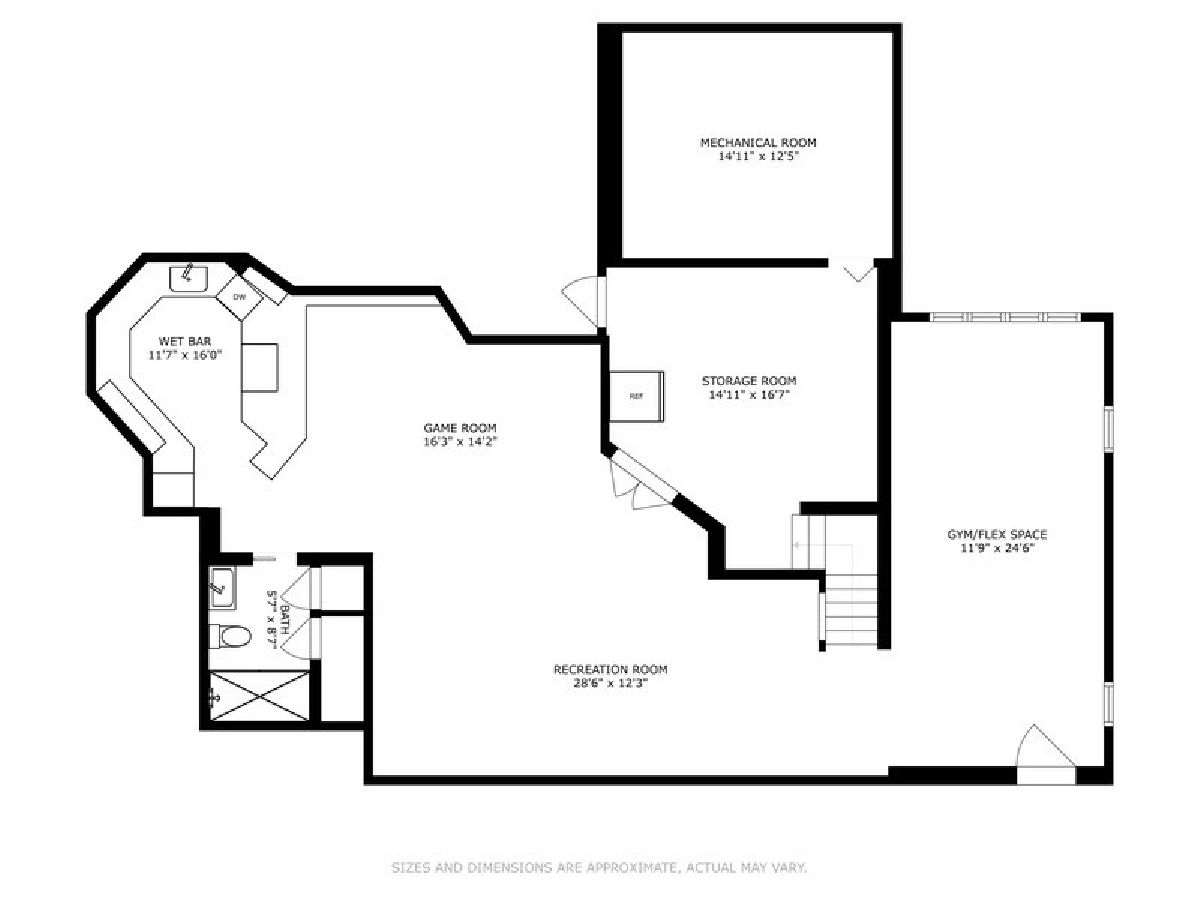
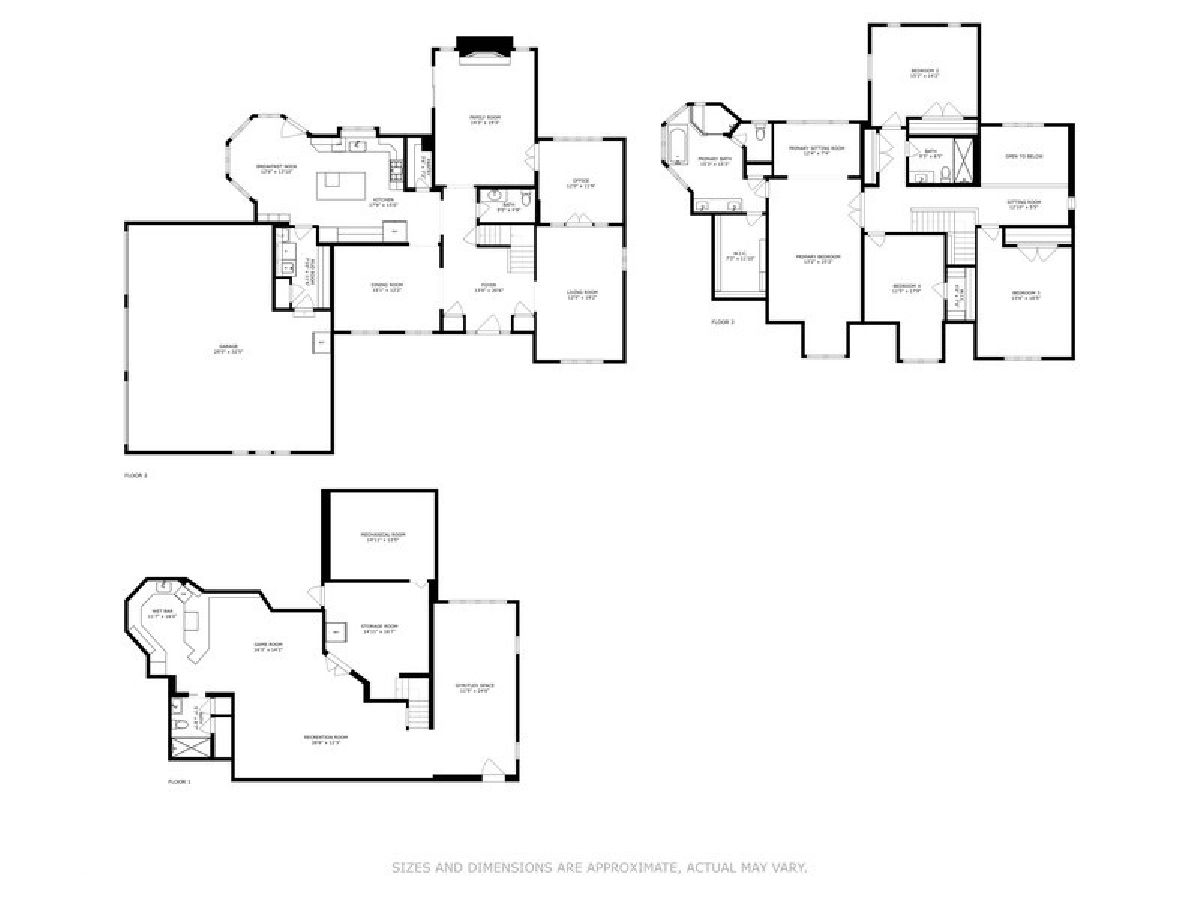
Room Specifics
Total Bedrooms: 4
Bedrooms Above Ground: 4
Bedrooms Below Ground: 0
Dimensions: —
Floor Type: —
Dimensions: —
Floor Type: —
Dimensions: —
Floor Type: —
Full Bathrooms: 4
Bathroom Amenities: Whirlpool,Separate Shower,Double Sink
Bathroom in Basement: 1
Rooms: —
Basement Description: Finished,Bathroom Rough-In,Egress Window,Rec/Family Area,Storage Space
Other Specifics
| 3 | |
| — | |
| Asphalt | |
| — | |
| — | |
| 182X114X354X227 | |
| Pull Down Stair | |
| — | |
| — | |
| — | |
| Not in DB | |
| — | |
| — | |
| — | |
| — |
Tax History
| Year | Property Taxes |
|---|---|
| 2010 | $15,332 |
| 2022 | $20,144 |
Contact Agent
Nearby Similar Homes
Nearby Sold Comparables
Contact Agent
Listing Provided By
@properties Christie's International Real Estate




