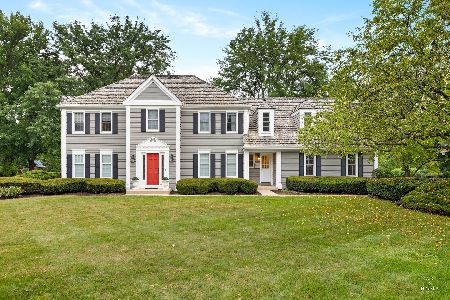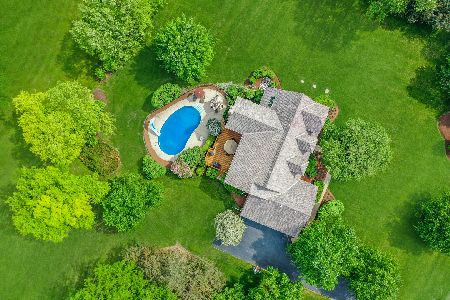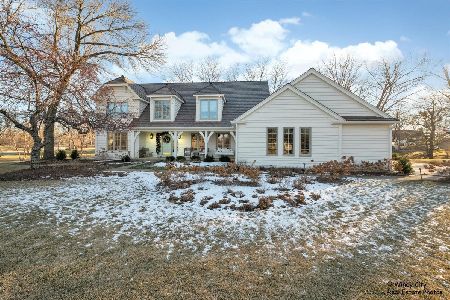21152 Laurel Lane, Kildeer, Illinois 60047
$639,500
|
Sold
|
|
| Status: | Closed |
| Sqft: | 3,694 |
| Cost/Sqft: | $179 |
| Beds: | 5 |
| Baths: | 4 |
| Year Built: | 1987 |
| Property Taxes: | $18,463 |
| Days On Market: | 2184 |
| Lot Size: | 1,03 |
Description
Exceptional home with great curb appeal in a wonderful neighborhood with a private cul-de-sac location! Pride of ownership is reflected throughout this beautiful property. The gourmet kitchen is beautifully redesigned with all the features one would hope to find. Beautiful cabinetry & stone countertops, Subzero frig, Wolf cooktop, GE Profile double oven, Meile dishwasher, and wine frig. There is also a breakfast bar & eating area with access to the gorgeous paver patio built-in grilling station, firepit and ample entertainment space. The kitchen opens to the family rm with gas start fireplace & beamed ceiling. The 2-story entry is flanked by the formal living rm and dining rm. A study with double French doors provides that added space many seek. There is also a spacious mud/laundry rm accessed from the heated 3-car garage of private entry. The second level offers 5 bedrooms all of which are generous in size. The master suite includes a tray ceiling, walk-in closet, and luxury bath with oversized multi-head steam shower, air jet tub, double sink vanity and water closet. The basement is on par with the rest of the home. The full finished basement extends the available living space with an inviting recreation area that is built for fun! You will also find an exercise room, bath and ample storage. So many updates including windows, kitchen, baths and so much more! Truly a must see property.
Property Specifics
| Single Family | |
| — | |
| Colonial | |
| 1987 | |
| Full | |
| — | |
| No | |
| 1.03 |
| Lake | |
| Meadowridge | |
| 300 / Annual | |
| Insurance,Other | |
| Private Well | |
| Septic-Private | |
| 10623717 | |
| 14224020060000 |
Nearby Schools
| NAME: | DISTRICT: | DISTANCE: | |
|---|---|---|---|
|
Grade School
Kildeer Countryside Elementary S |
96 | — | |
|
Middle School
Woodlawn Middle School |
96 | Not in DB | |
|
High School
Adlai E Stevenson High School |
125 | Not in DB | |
Property History
| DATE: | EVENT: | PRICE: | SOURCE: |
|---|---|---|---|
| 11 May, 2020 | Sold | $639,500 | MRED MLS |
| 10 Mar, 2020 | Under contract | $660,000 | MRED MLS |
| 31 Jan, 2020 | Listed for sale | $660,000 | MRED MLS |
| 17 Sep, 2025 | Sold | $889,000 | MRED MLS |
| 4 Aug, 2025 | Under contract | $899,000 | MRED MLS |
| 31 Jul, 2025 | Listed for sale | $899,000 | MRED MLS |
Room Specifics
Total Bedrooms: 5
Bedrooms Above Ground: 5
Bedrooms Below Ground: 0
Dimensions: —
Floor Type: Carpet
Dimensions: —
Floor Type: Carpet
Dimensions: —
Floor Type: Carpet
Dimensions: —
Floor Type: —
Full Bathrooms: 4
Bathroom Amenities: —
Bathroom in Basement: 1
Rooms: Bedroom 5,Study,Recreation Room,Exercise Room,Storage,Utility Room-Lower Level
Basement Description: Finished
Other Specifics
| 3 | |
| Concrete Perimeter | |
| Asphalt | |
| Brick Paver Patio, Outdoor Grill, Fire Pit | |
| Cul-De-Sac | |
| 214X224X158X227 | |
| — | |
| Full | |
| — | |
| Double Oven, Microwave, Dishwasher, High End Refrigerator, Bar Fridge, Washer, Dryer, Disposal, Stainless Steel Appliance(s), Wine Refrigerator, Cooktop, Range Hood, Water Softener | |
| Not in DB | |
| Street Paved | |
| — | |
| — | |
| Gas Log, Gas Starter |
Tax History
| Year | Property Taxes |
|---|---|
| 2020 | $18,463 |
| 2025 | $20,212 |
Contact Agent
Nearby Similar Homes
Nearby Sold Comparables
Contact Agent
Listing Provided By
Century 21 Affiliated










