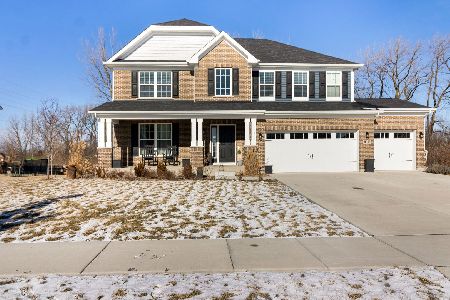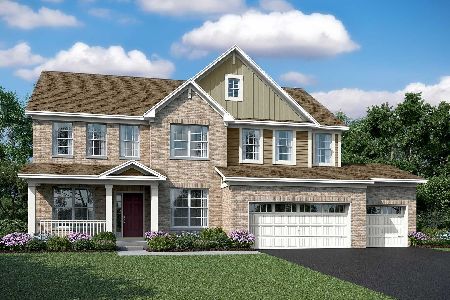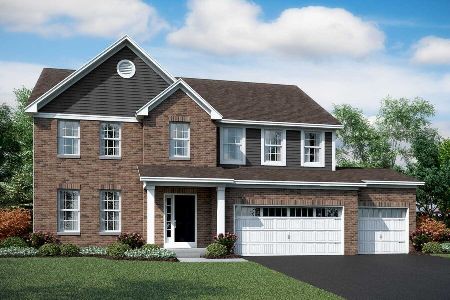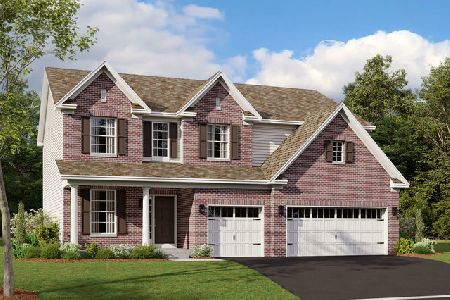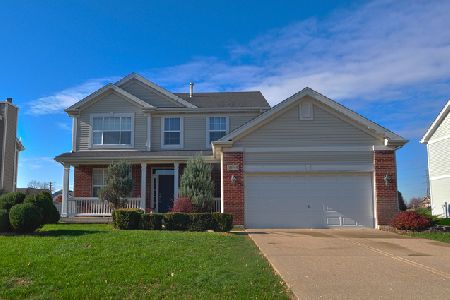21116 Meadowview Lane, Shorewood, Illinois 60404
$310,000
|
Sold
|
|
| Status: | Closed |
| Sqft: | 2,635 |
| Cost/Sqft: | $120 |
| Beds: | 5 |
| Baths: | 4 |
| Year Built: | 2005 |
| Property Taxes: | $5,601 |
| Days On Market: | 3813 |
| Lot Size: | 0,48 |
Description
Full Finished Basement ,5 bedrooms (1 is used as den),3.1/2 baths, 2 kitchens (1 w/Granite) 4010 Sq. Ft. 2 story, ( possible related living). Home offers a park like setting on almost 1/2 acre fully fenced, level yard, lots of trees, with a stamped concrete patio that awards peace, tranquility after a long day. Infinite possibilities. Kitchen island, granite counter tops, all appliances, SGD in breakfast nook, newly installed hard wood floors, 2nd floor laundry room. Master bedroom w/en-suite features dual sink vanity, sep. shower and tub, 2 walk in closets, vaulted ceiling. Every bedroom wired for cable, phone and internet. Sought after Minooka schools. Kipling Estates subdivision, club house w/ in-ground pool, work out room. Much more to detail. Schedule your appointment today...nothing to do but move in. Rent To Own,application
Property Specifics
| Single Family | |
| — | |
| — | |
| 2005 | |
| Full | |
| RENOIR | |
| No | |
| 0.48 |
| Will | |
| Kipling Estates | |
| 0 / Not Applicable | |
| None | |
| Public | |
| Public Sewer | |
| 09009039 | |
| 0506203010010000 |
Property History
| DATE: | EVENT: | PRICE: | SOURCE: |
|---|---|---|---|
| 30 Dec, 2015 | Sold | $310,000 | MRED MLS |
| 23 Nov, 2015 | Under contract | $314,900 | MRED MLS |
| — | Last price change | $319,900 | MRED MLS |
| 11 Aug, 2015 | Listed for sale | $325,000 | MRED MLS |
Room Specifics
Total Bedrooms: 5
Bedrooms Above Ground: 5
Bedrooms Below Ground: 0
Dimensions: —
Floor Type: —
Dimensions: —
Floor Type: —
Dimensions: —
Floor Type: —
Dimensions: —
Floor Type: —
Full Bathrooms: 4
Bathroom Amenities: Separate Shower,Double Sink,Garden Tub
Bathroom in Basement: 1
Rooms: Bedroom 5,Breakfast Room
Basement Description: Finished
Other Specifics
| 2 | |
| Concrete Perimeter | |
| Asphalt | |
| Porch, Stamped Concrete Patio | |
| Cul-De-Sac,Irregular Lot | |
| 137X141X87X158X48 | |
| — | |
| Full | |
| Vaulted/Cathedral Ceilings, Hardwood Floors, Solar Tubes/Light Tubes, First Floor Bedroom, In-Law Arrangement, Second Floor Laundry | |
| Range, Microwave, Dishwasher, Refrigerator, Washer, Dryer, Disposal | |
| Not in DB | |
| — | |
| — | |
| — | |
| Wood Burning |
Tax History
| Year | Property Taxes |
|---|---|
| 2015 | $5,601 |
Contact Agent
Nearby Similar Homes
Nearby Sold Comparables
Contact Agent
Listing Provided By
Re/Max Ultimate Professionals


