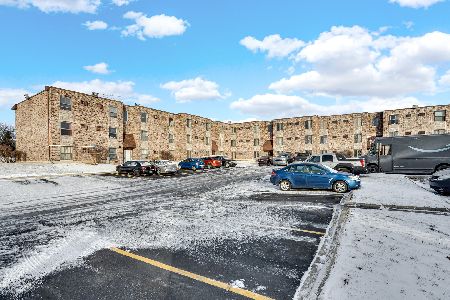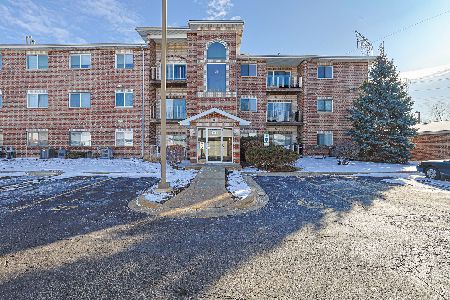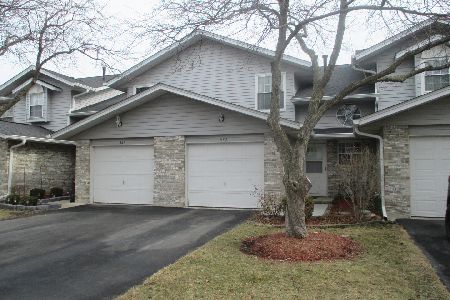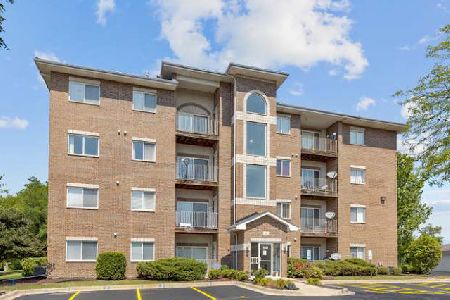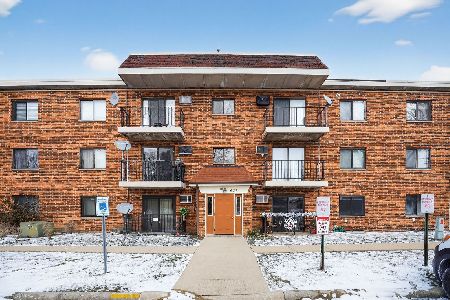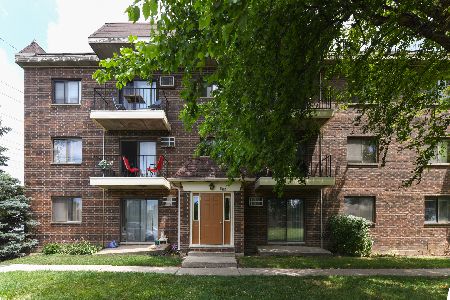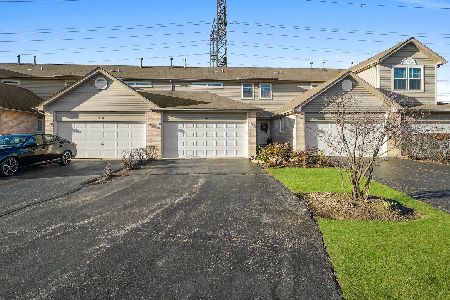2112 Adobe Drive, Addison, Illinois 60101
$251,000
|
Sold
|
|
| Status: | Closed |
| Sqft: | 1,536 |
| Cost/Sqft: | $165 |
| Beds: | 3 |
| Baths: | 3 |
| Year Built: | 1997 |
| Property Taxes: | $7,864 |
| Days On Market: | 1383 |
| Lot Size: | 0,00 |
Description
An end unit 2-story, 3-bedrooms 2.1-full bath, townhome with full large finished basement, and 2 attached car garage. Large kitchen with breakfast area viewing backyard. Good location; near transits, expressways, shopping malls, and restaurants. A great size as big as a single-family home, accepting and ready to take your updates and improvements. Sold with " As Is condition"
Property Specifics
| Condos/Townhomes | |
| 2 | |
| — | |
| 1997 | |
| — | |
| — | |
| No | |
| — |
| Du Page | |
| — | |
| 199 / Monthly | |
| — | |
| — | |
| — | |
| 11407485 | |
| 0224103036 |
Nearby Schools
| NAME: | DISTRICT: | DISTANCE: | |
|---|---|---|---|
|
Grade School
Black Hawk Elementary School |
15 | — | |
|
Middle School
Marquardt Middle School |
15 | Not in DB | |
|
High School
Glenbard East High School |
87 | Not in DB | |
Property History
| DATE: | EVENT: | PRICE: | SOURCE: |
|---|---|---|---|
| 20 Sep, 2022 | Sold | $251,000 | MRED MLS |
| 7 Aug, 2022 | Under contract | $254,000 | MRED MLS |
| — | Last price change | $259,000 | MRED MLS |
| 18 May, 2022 | Listed for sale | $279,000 | MRED MLS |
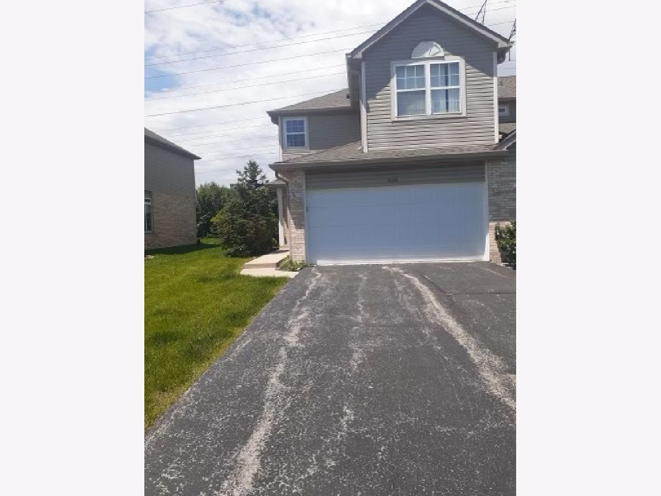
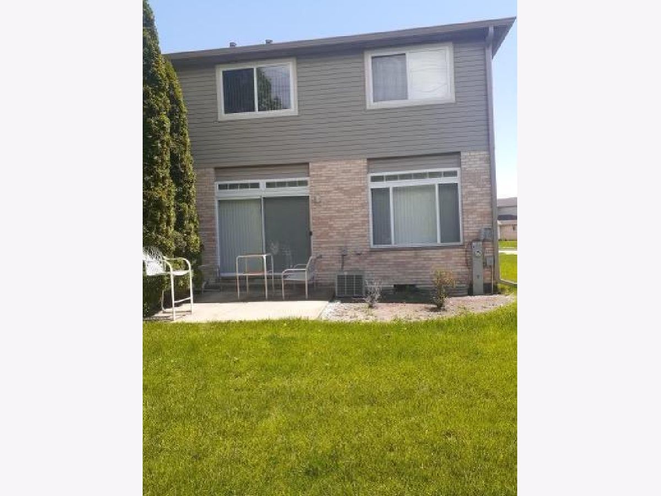
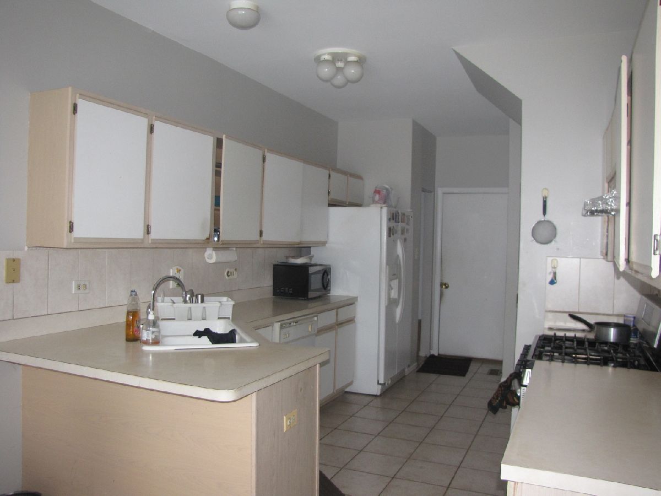
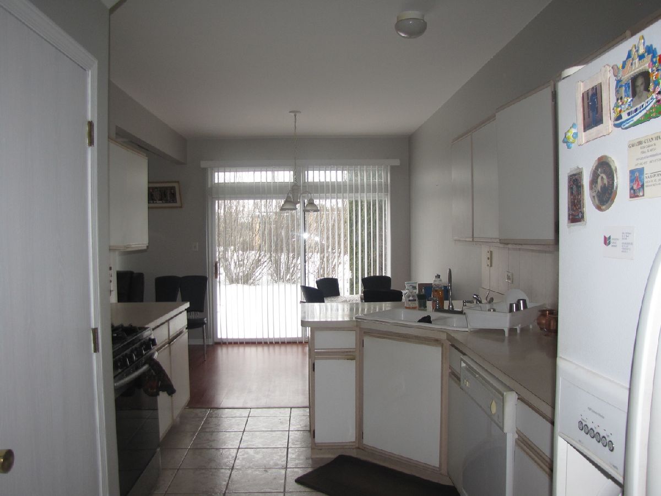
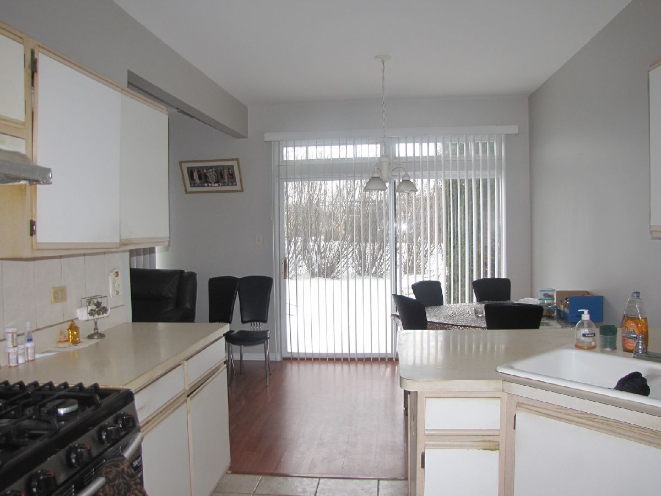
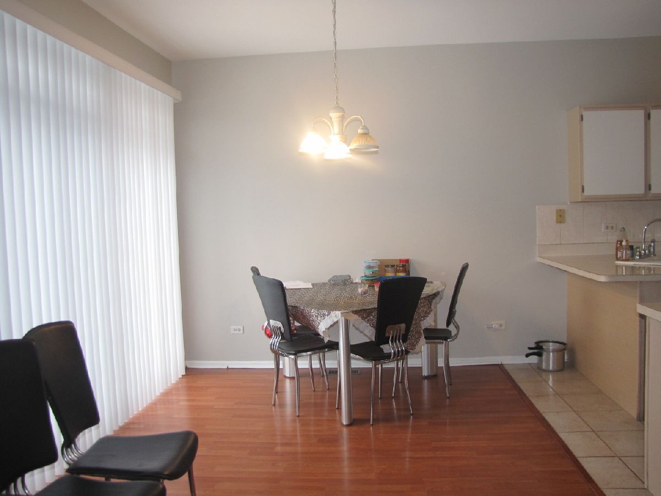
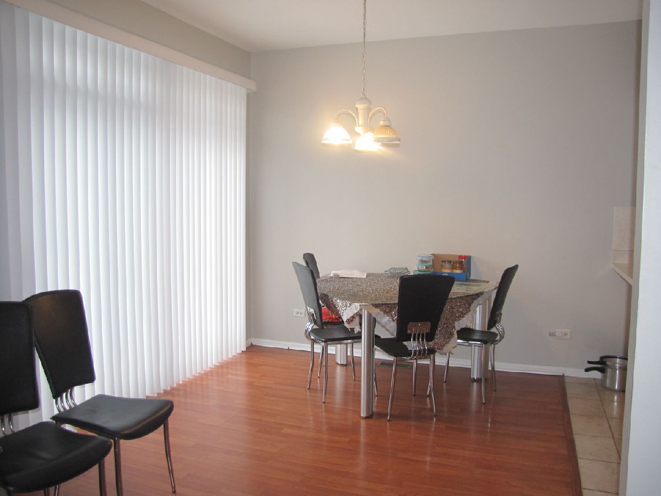
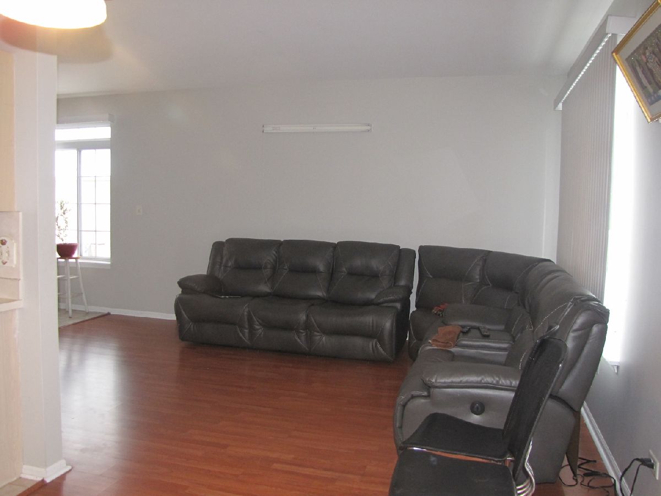
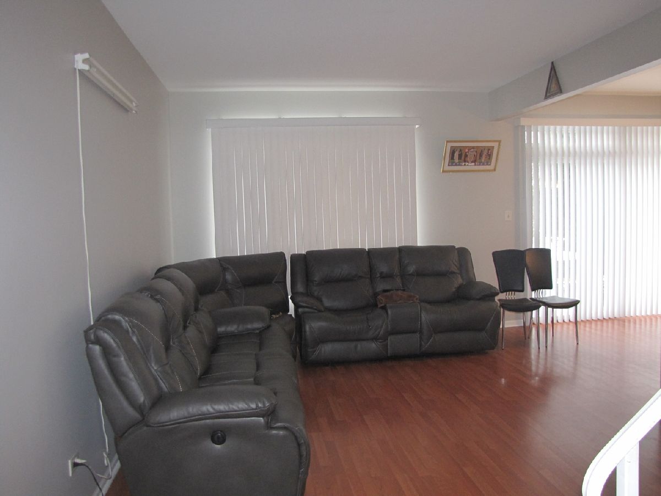
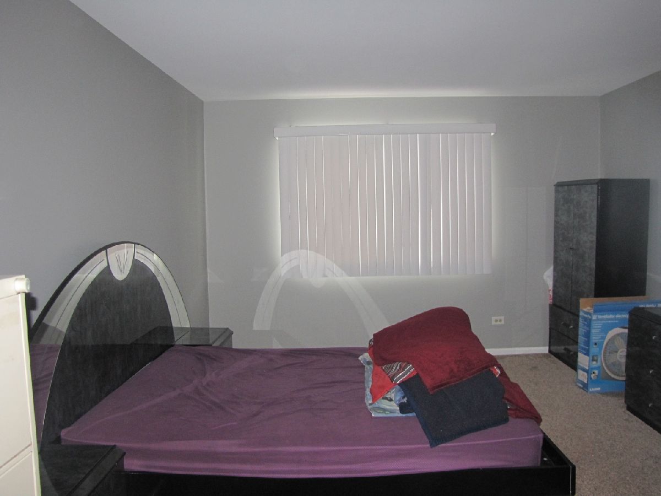
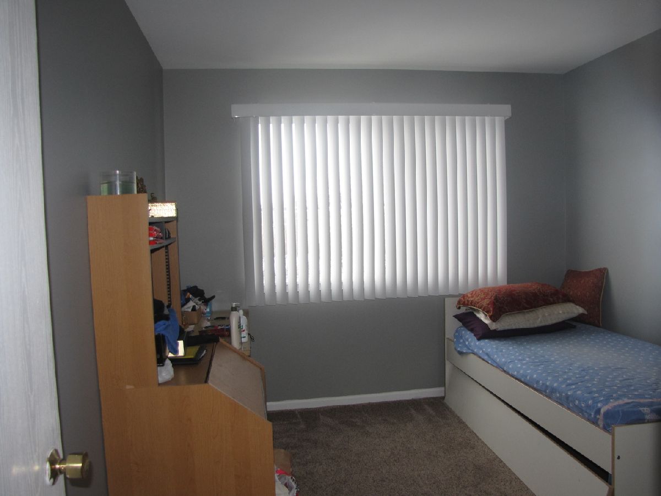
Room Specifics
Total Bedrooms: 3
Bedrooms Above Ground: 3
Bedrooms Below Ground: 0
Dimensions: —
Floor Type: —
Dimensions: —
Floor Type: —
Full Bathrooms: 3
Bathroom Amenities: —
Bathroom in Basement: 1
Rooms: —
Basement Description: Finished
Other Specifics
| 2 | |
| — | |
| — | |
| — | |
| — | |
| COMMON | |
| — | |
| — | |
| — | |
| — | |
| Not in DB | |
| — | |
| — | |
| — | |
| — |
Tax History
| Year | Property Taxes |
|---|---|
| 2022 | $7,864 |
Contact Agent
Nearby Similar Homes
Nearby Sold Comparables
Contact Agent
Listing Provided By
Century 21 Affiliated

