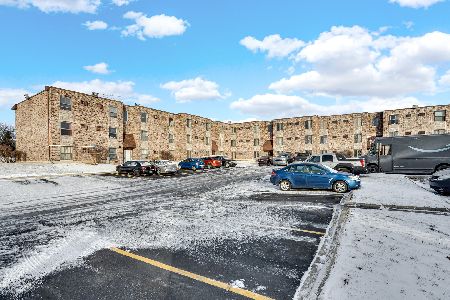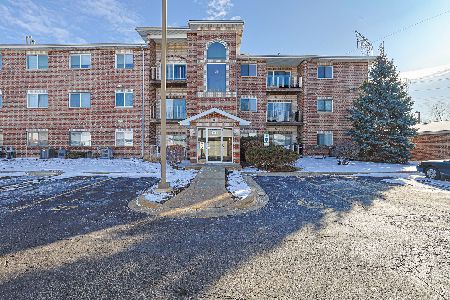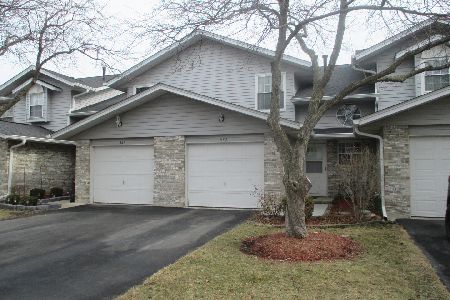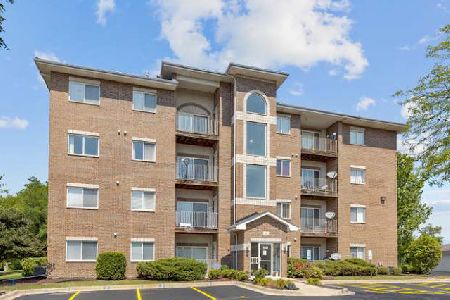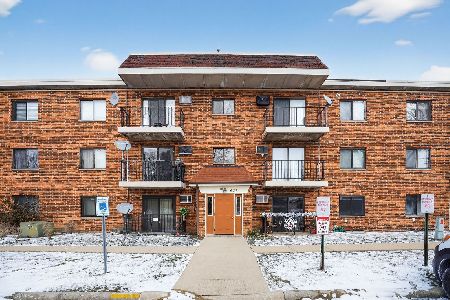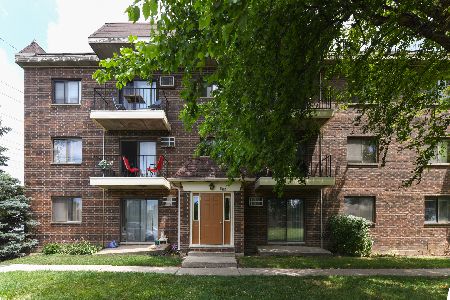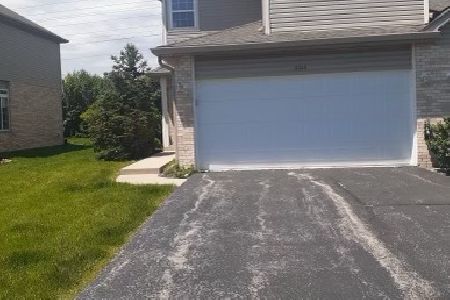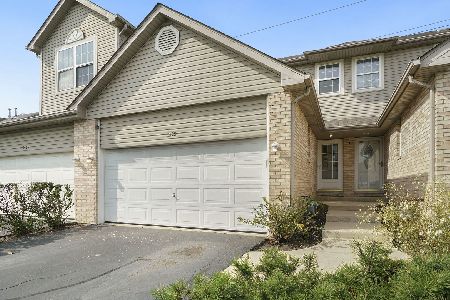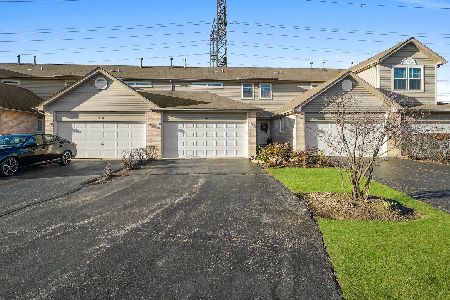2116 Adobe Drive, Addison, Illinois 60101
$190,000
|
Sold
|
|
| Status: | Closed |
| Sqft: | 1,366 |
| Cost/Sqft: | $143 |
| Beds: | 2 |
| Baths: | 3 |
| Year Built: | 1997 |
| Property Taxes: | $6,525 |
| Days On Market: | 2575 |
| Lot Size: | 0,00 |
Description
Great opportunity to own this spacious townhouse in a wonderful convenient location! It would be perfect as a starter home, investment property, or even as a downsize! The light and bright first floor features cozy living room with ceiling fan, powder room, and huge kitchen. The kitchen offers a breakfast bar, tons of counter and cabinet space, and an eating area that leads to sliding glass door. Enjoy relaxing evenings out on the quiet patio. Retreat to the second floor and enter the spacious master with plenty of closet space and full bath with double sinks. Second bedroom with good closet space, huge hallway bath and tons of closet storage complete the 2nd floor. Full basement with finished family room and huge laundry room with plenty of storage. 2 car garage. New furnace in 2017 and water heater in 2016. Reasonable association dues! Close to highways, shopping, etc!
Property Specifics
| Condos/Townhomes | |
| 2 | |
| — | |
| 1997 | |
| Full | |
| — | |
| No | |
| — |
| Du Page | |
| Cimarron | |
| 187 / Monthly | |
| Insurance,Exterior Maintenance,Lawn Care,Snow Removal | |
| Lake Michigan | |
| Public Sewer | |
| 10269374 | |
| 0224103028 |
Nearby Schools
| NAME: | DISTRICT: | DISTANCE: | |
|---|---|---|---|
|
Grade School
Black Hawk Elementary School |
15 | — | |
|
Middle School
Marquardt Middle School |
15 | Not in DB | |
|
High School
Glenbard East High School |
87 | Not in DB | |
Property History
| DATE: | EVENT: | PRICE: | SOURCE: |
|---|---|---|---|
| 16 Oct, 2014 | Sold | $158,000 | MRED MLS |
| 13 Sep, 2014 | Under contract | $167,500 | MRED MLS |
| 8 Sep, 2014 | Listed for sale | $167,500 | MRED MLS |
| 18 Apr, 2019 | Sold | $190,000 | MRED MLS |
| 17 Mar, 2019 | Under contract | $195,000 | MRED MLS |
| 11 Feb, 2019 | Listed for sale | $195,000 | MRED MLS |
Room Specifics
Total Bedrooms: 2
Bedrooms Above Ground: 2
Bedrooms Below Ground: 0
Dimensions: —
Floor Type: Carpet
Full Bathrooms: 3
Bathroom Amenities: —
Bathroom in Basement: 0
Rooms: No additional rooms
Basement Description: Partially Finished
Other Specifics
| 2 | |
| Concrete Perimeter | |
| Asphalt | |
| Patio | |
| Common Grounds | |
| COMMON | |
| — | |
| Full | |
| — | |
| Range, Dishwasher, Refrigerator, Washer, Dryer | |
| Not in DB | |
| — | |
| — | |
| — | |
| — |
Tax History
| Year | Property Taxes |
|---|---|
| 2014 | $5,541 |
| 2019 | $6,525 |
Contact Agent
Nearby Similar Homes
Nearby Sold Comparables
Contact Agent
Listing Provided By
G.M. Smith & Son Realtors

