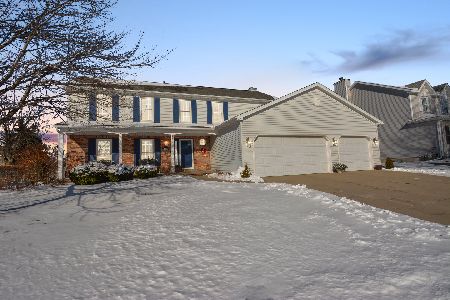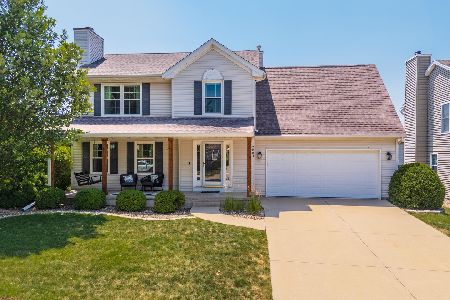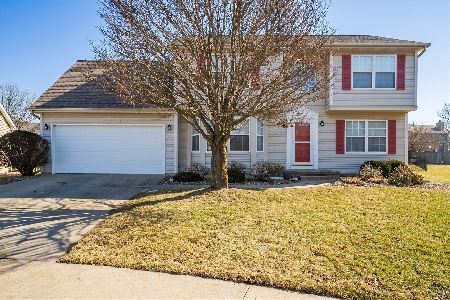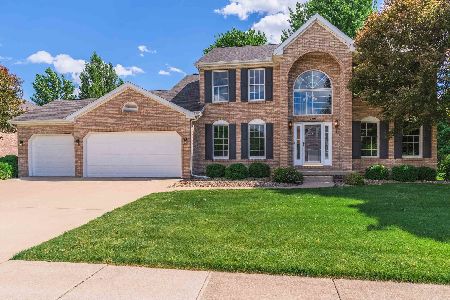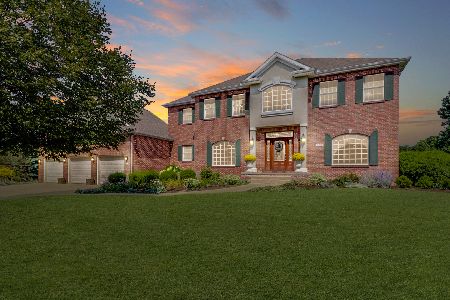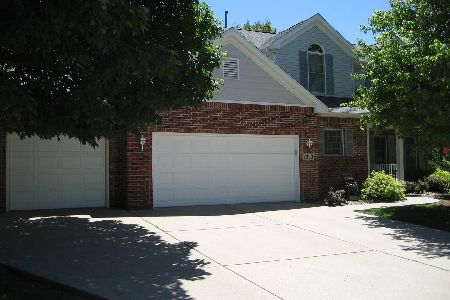2112 Currant Court, Bloomington, Illinois 61704
$407,000
|
Sold
|
|
| Status: | Closed |
| Sqft: | 4,380 |
| Cost/Sqft: | $95 |
| Beds: | 4 |
| Baths: | 5 |
| Year Built: | 1996 |
| Property Taxes: | $14,403 |
| Days On Market: | 2214 |
| Lot Size: | 0,53 |
Description
So fabulous inside and out! Relax in your own resort in this huge and private backyard offering multiple paver patio areas, a stone grilling station, a dining bar, a gas fire-pit and a pergola. You may also enjoy views of the outdoors from the lovely sunroom. This custom built, one owner home is located on a quiet cul-de-sac and has been wonderfully maintained and extensively updated. Some of the updates include addition of walnut flooring throughout much of the main floor, kitchen/family remodel with granite counters and stainless appliances, new kitchen island, bar/cabinetry addition between kitchen and family room, bathroom remodels of all three second floor bathrooms (3 bedrooms have en-suites), extensive master remodel includes a soaker tub, an incredible tiled shower, all new bath cabinetry and custom organizer systems in both his and her closets. Finished basement includes a 5th bedroom, a second bar, daylight windows and a 2nd fireplace. New roof and HVAC systems in 2011.
Property Specifics
| Single Family | |
| — | |
| Traditional | |
| 1996 | |
| Full | |
| — | |
| No | |
| 0.53 |
| Mc Lean | |
| Hawthorne Hills | |
| 350 / Annual | |
| Insurance | |
| Public | |
| Public Sewer | |
| 10631098 | |
| 1530330010 |
Nearby Schools
| NAME: | DISTRICT: | DISTANCE: | |
|---|---|---|---|
|
Grade School
Northpoint Elementary |
5 | — | |
|
Middle School
Kingsley Jr High |
5 | Not in DB | |
|
High School
Normal Community High School |
5 | Not in DB | |
Property History
| DATE: | EVENT: | PRICE: | SOURCE: |
|---|---|---|---|
| 8 May, 2020 | Sold | $407,000 | MRED MLS |
| 9 Feb, 2020 | Under contract | $415,000 | MRED MLS |
| 7 Feb, 2020 | Listed for sale | $415,000 | MRED MLS |
Room Specifics
Total Bedrooms: 5
Bedrooms Above Ground: 4
Bedrooms Below Ground: 1
Dimensions: —
Floor Type: Carpet
Dimensions: —
Floor Type: Carpet
Dimensions: —
Floor Type: Carpet
Dimensions: —
Floor Type: —
Full Bathrooms: 5
Bathroom Amenities: Separate Shower,Double Sink,Soaking Tub
Bathroom in Basement: 1
Rooms: Bedroom 5,Office,Recreation Room,Game Room,Media Room,Heated Sun Room
Basement Description: Finished
Other Specifics
| 3 | |
| — | |
| Concrete | |
| Patio, Brick Paver Patio, Outdoor Grill, Fire Pit | |
| Cul-De-Sac,Irregular Lot,Landscaped,Mature Trees | |
| 58X133X170X80X171 | |
| Unfinished | |
| Full | |
| Vaulted/Cathedral Ceilings, Bar-Wet, Hardwood Floors, First Floor Laundry, Built-in Features, Walk-In Closet(s) | |
| Double Oven, Microwave, Dishwasher, Refrigerator, Washer, Dryer, Disposal, Trash Compactor, Stainless Steel Appliance(s), Wine Refrigerator | |
| Not in DB | |
| Park, Tennis Court(s), Lake, Curbs, Sidewalks, Street Lights | |
| — | |
| — | |
| Gas Log |
Tax History
| Year | Property Taxes |
|---|---|
| 2020 | $14,403 |
Contact Agent
Nearby Similar Homes
Nearby Sold Comparables
Contact Agent
Listing Provided By
Berkshire Hathaway Central Illinois Realtors

