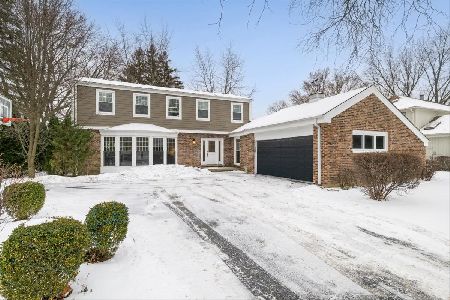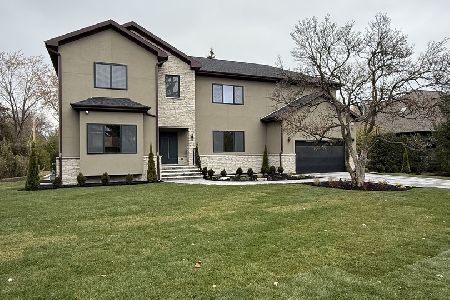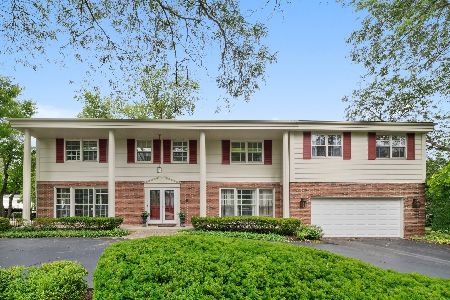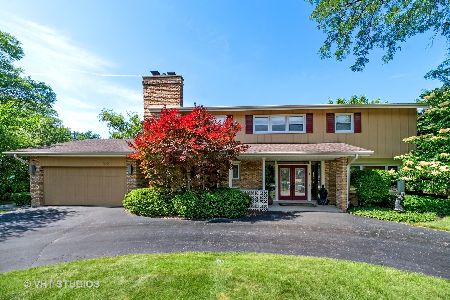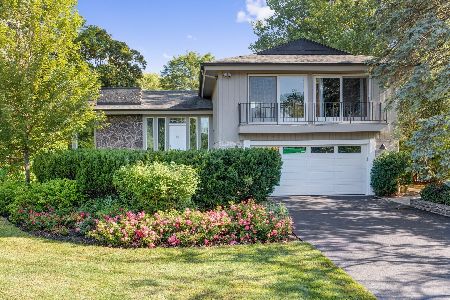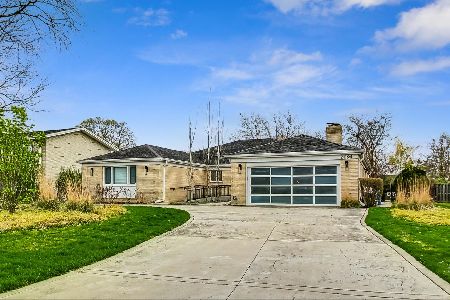2112 Magnolia Lane, Highland Park, Illinois 60035
$560,500
|
Sold
|
|
| Status: | Closed |
| Sqft: | 3,000 |
| Cost/Sqft: | $199 |
| Beds: | 4 |
| Baths: | 4 |
| Year Built: | 1977 |
| Property Taxes: | $14,559 |
| Days On Market: | 3110 |
| Lot Size: | 0,52 |
Description
SELLER WILL REIMBURSE BUYER FOR 1ST YEARS RE TAXES. Also, almost entire interior of the house has been freshly painted in neutral colors. Upstairs bedrooms no longer have built in furniture. All walls repaired and painted and brand new carpeting in all 4 bedrooms. This is an OUTSTANDING value. Situated on over a half acre of land with a serene sense of privacy. Family room boasts hardwood flooring, a lovely fireplace, and 2 sets of glass doors leading to a sensational patio, with a third set of doors in the kitchen. Basement is finished and has a 5th bedroom and full bath. Additional features include 2 separate furnaces/AC each with its own thermostat, underground sprinklers, security system, fully fenced yard, and extra large guest closet in foyer. Ideal location on a very quiet street in a great neighborhood!
Property Specifics
| Single Family | |
| — | |
| Colonial | |
| 1977 | |
| Full | |
| — | |
| No | |
| 0.52 |
| Lake | |
| — | |
| 0 / Not Applicable | |
| None | |
| Lake Michigan | |
| Public Sewer | |
| 09707510 | |
| 16343050250000 |
Nearby Schools
| NAME: | DISTRICT: | DISTANCE: | |
|---|---|---|---|
|
Grade School
Red Oak Elementary School |
112 | — | |
|
Middle School
Edgewood Middle School |
112 | Not in DB | |
|
High School
Highland Park High School |
113 | Not in DB | |
|
Alternate High School
Deerfield High School |
— | Not in DB | |
Property History
| DATE: | EVENT: | PRICE: | SOURCE: |
|---|---|---|---|
| 29 Dec, 2017 | Sold | $560,500 | MRED MLS |
| 27 Nov, 2017 | Under contract | $598,000 | MRED MLS |
| — | Last price change | $599,000 | MRED MLS |
| 1 Aug, 2017 | Listed for sale | $599,000 | MRED MLS |
Room Specifics
Total Bedrooms: 5
Bedrooms Above Ground: 4
Bedrooms Below Ground: 1
Dimensions: —
Floor Type: Carpet
Dimensions: —
Floor Type: Carpet
Dimensions: —
Floor Type: Carpet
Dimensions: —
Floor Type: —
Full Bathrooms: 4
Bathroom Amenities: Whirlpool
Bathroom in Basement: 1
Rooms: Bedroom 5
Basement Description: Finished,Crawl
Other Specifics
| 2.5 | |
| Concrete Perimeter | |
| Concrete | |
| Patio, Storms/Screens | |
| Fenced Yard,Irregular Lot,Landscaped,Wooded | |
| 72 X 111 X 210 X 39 X 248 | |
| — | |
| Full | |
| Skylight(s), Hardwood Floors, First Floor Laundry | |
| Range, Microwave, Dishwasher, High End Refrigerator, Washer, Dryer, Disposal | |
| Not in DB | |
| — | |
| — | |
| — | |
| Wood Burning, Attached Fireplace Doors/Screen, Gas Starter |
Tax History
| Year | Property Taxes |
|---|---|
| 2017 | $14,559 |
Contact Agent
Nearby Similar Homes
Nearby Sold Comparables
Contact Agent
Listing Provided By
Coldwell Banker Residential

