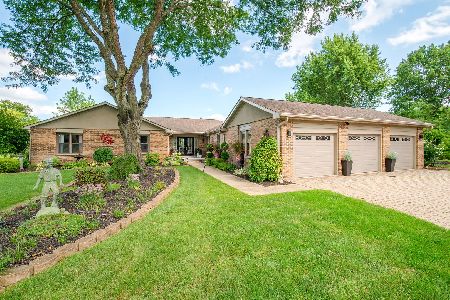21122 Pheasant Trail, Deer Park, Illinois 60010
$430,000
|
Sold
|
|
| Status: | Closed |
| Sqft: | 2,820 |
| Cost/Sqft: | $160 |
| Beds: | 4 |
| Baths: | 4 |
| Year Built: | 1978 |
| Property Taxes: | $10,247 |
| Days On Market: | 3572 |
| Lot Size: | 1,13 |
Description
This 2-story Colonial in The Squires is nestled on a premium 1-acre lot & backs to Cuba Marsh Forest Preserve. Relax in your formal living room & enjoy the water views that overlook the private pond. Huge eat-in kitchen offers new granite counters, center island w/breakfast bar, garden window and opens to the family room w/wood burning FP. The 3-season room has a vaulted ceiling, skylight & overlooks the forest preserve! Hardwood flooring in entry, kitchen and family room. Laundry room is conveniently located on 1st floor. Master bedroom suite boasts a large WIC & spa like master bath w/dbl bowl vanity, whirlpool tub, skylight & separate tiled shower. Full finished walkout basement has an office space, rec room, full bathroom & storage area! Updates include: roof, furnace, HWH & windows! Brand new carpeting throughout. Freshly painted too. Truly a great place to call home with the added bonus of owning a gorgeous lot!
Property Specifics
| Single Family | |
| — | |
| Colonial | |
| 1978 | |
| Full,Walkout | |
| CUSTOM | |
| No | |
| 1.13 |
| Lake | |
| Squires | |
| 0 / Not Applicable | |
| None | |
| Private Well | |
| Septic-Private | |
| 09193846 | |
| 14294050060000 |
Nearby Schools
| NAME: | DISTRICT: | DISTANCE: | |
|---|---|---|---|
|
Grade School
Isaac Fox Elementary School |
95 | — | |
|
Middle School
Lake Zurich Middle - S Campus |
95 | Not in DB | |
|
High School
Lake Zurich High School |
95 | Not in DB | |
Property History
| DATE: | EVENT: | PRICE: | SOURCE: |
|---|---|---|---|
| 16 Jun, 2016 | Sold | $430,000 | MRED MLS |
| 1 May, 2016 | Under contract | $450,000 | MRED MLS |
| 13 Apr, 2016 | Listed for sale | $450,000 | MRED MLS |
Room Specifics
Total Bedrooms: 4
Bedrooms Above Ground: 4
Bedrooms Below Ground: 0
Dimensions: —
Floor Type: Carpet
Dimensions: —
Floor Type: Carpet
Dimensions: —
Floor Type: Carpet
Full Bathrooms: 4
Bathroom Amenities: Whirlpool,Separate Shower,Double Sink
Bathroom in Basement: 1
Rooms: Eating Area,Office,Recreation Room,Screened Porch,Storage,Walk In Closet
Basement Description: Finished
Other Specifics
| 2 | |
| — | |
| Asphalt | |
| Porch Screened, Storms/Screens | |
| Forest Preserve Adjacent,Park Adjacent,Pond(s),Stream(s),Water View | |
| 65 X 66 X 254 X 225 X 346 | |
| — | |
| Full | |
| Vaulted/Cathedral Ceilings, Skylight(s), Hardwood Floors, First Floor Laundry | |
| Range, Dishwasher, Refrigerator, Washer, Dryer, Disposal | |
| Not in DB | |
| Street Lights, Street Paved | |
| — | |
| — | |
| Wood Burning |
Tax History
| Year | Property Taxes |
|---|---|
| 2016 | $10,247 |
Contact Agent
Nearby Similar Homes
Nearby Sold Comparables
Contact Agent
Listing Provided By
The Royal Family Real Estate




