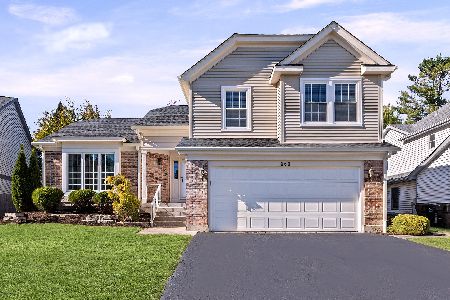23443 Mallard Court, Deer Park, Illinois 60010
$448,750
|
Sold
|
|
| Status: | Closed |
| Sqft: | 2,932 |
| Cost/Sqft: | $162 |
| Beds: | 4 |
| Baths: | 3 |
| Year Built: | 1978 |
| Property Taxes: | $11,915 |
| Days On Market: | 2304 |
| Lot Size: | 0,94 |
Description
Lovely updated 4 bedroom ranch on lush interior lot in Deer Park! Great layout with many updates. Kitchen features hardwood floors, granite, island with breakfast bar, separate beverage refrigerator, and adjacent breakfast eating area. Terrific family room has fireplace with brick surround, and opens to bright and airy sunroom. Open layout with formal living room and separate dining rooms. Private master suite has fully remodeled luxe master bath featuring double vanity, whirlpool tub, separate shower. All bedrooms are bright and spacious with ample closets. Beautiful deck and backyard, cul-de-sac location. So many updates, including new central air 2019, roof 2016, remodeled master bath, Pella windows, siding, soffits, shutters, gutters, deck, and more. Come out and take a look!
Property Specifics
| Single Family | |
| — | |
| Ranch | |
| 1978 | |
| Partial | |
| — | |
| No | |
| 0.94 |
| Lake | |
| Squires | |
| 0 / Not Applicable | |
| None | |
| Private Well | |
| Septic-Private | |
| 10494592 | |
| 14294050100000 |
Nearby Schools
| NAME: | DISTRICT: | DISTANCE: | |
|---|---|---|---|
|
Grade School
Isaac Fox Elementary School |
95 | — | |
|
Middle School
Lake Zurich Middle - S Campus |
95 | Not in DB | |
|
High School
Lake Zurich High School |
95 | Not in DB | |
Property History
| DATE: | EVENT: | PRICE: | SOURCE: |
|---|---|---|---|
| 1 Nov, 2019 | Sold | $448,750 | MRED MLS |
| 30 Sep, 2019 | Under contract | $475,000 | MRED MLS |
| — | Last price change | $495,000 | MRED MLS |
| 23 Aug, 2019 | Listed for sale | $515,000 | MRED MLS |
Room Specifics
Total Bedrooms: 4
Bedrooms Above Ground: 4
Bedrooms Below Ground: 0
Dimensions: —
Floor Type: Carpet
Dimensions: —
Floor Type: Carpet
Dimensions: —
Floor Type: Carpet
Full Bathrooms: 3
Bathroom Amenities: Whirlpool,Separate Shower,Double Sink,Bidet
Bathroom in Basement: 0
Rooms: Eating Area,Foyer,Other Room,Sun Room
Basement Description: Unfinished,Crawl
Other Specifics
| 3 | |
| Concrete Perimeter | |
| Asphalt | |
| Deck | |
| Cul-De-Sac | |
| 239X166X130X34X145X130 | |
| Unfinished | |
| Full | |
| Vaulted/Cathedral Ceilings, Bar-Wet, Hardwood Floors, First Floor Bedroom, First Floor Laundry, First Floor Full Bath | |
| Range, Microwave, Dishwasher, Refrigerator, Bar Fridge, Disposal | |
| Not in DB | |
| Street Paved | |
| — | |
| — | |
| Wood Burning, Attached Fireplace Doors/Screen |
Tax History
| Year | Property Taxes |
|---|---|
| 2019 | $11,915 |
Contact Agent
Nearby Similar Homes
Nearby Sold Comparables
Contact Agent
Listing Provided By
@properties







