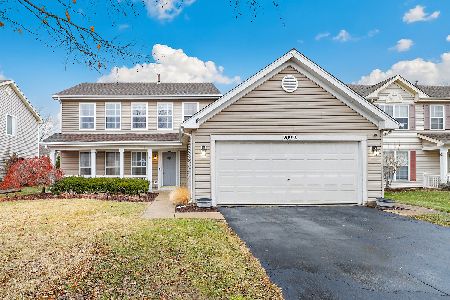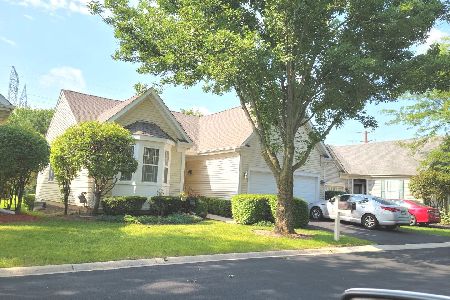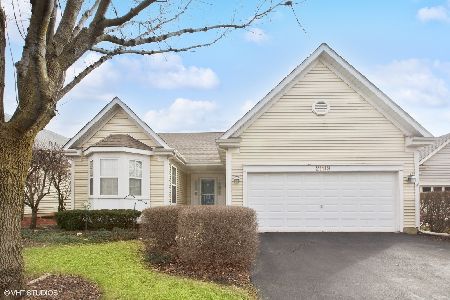21125 Walnut Drive, Plainfield, Illinois 60544
$270,000
|
Sold
|
|
| Status: | Closed |
| Sqft: | 1,865 |
| Cost/Sqft: | $150 |
| Beds: | 3 |
| Baths: | 3 |
| Year Built: | 1999 |
| Property Taxes: | $6,624 |
| Days On Market: | 5867 |
| Lot Size: | 0,00 |
Description
WANT IT ALL? GOLF COURSE LOCATION! IMMACULATE CONDITION! OPEN FLOOR PLAN! Even a finished BSMT w/REC Rm, BR, BTH! EXTRAS! Ceramic in entry! 3BTHS! Long BK bar, ceiling fans, cannister lights, upgraded appliances, large dining & great rms. Hardwood flrs in DR & KIT! PRIVACY: 2 wings-MBRw/w-in-c, soaking tub, w-in-s; 2nd w/2BRS & BTH! 1st flr LDRY w/tub/shelves/cabinets! Finished gar w/overhead storage units.Active 55+
Property Specifics
| Single Family | |
| — | |
| Ranch | |
| 1999 | |
| Partial | |
| WIMBELDON | |
| No | |
| — |
| Will | |
| Carillon | |
| 159 / Monthly | |
| Insurance,Security,Clubhouse,Exercise Facilities,Pool,Lawn Care,Scavenger,Snow Removal | |
| Public | |
| Public Sewer | |
| 07407325 | |
| 04062560900000 |
Property History
| DATE: | EVENT: | PRICE: | SOURCE: |
|---|---|---|---|
| 15 Sep, 2010 | Sold | $270,000 | MRED MLS |
| 27 Jul, 2010 | Under contract | $279,000 | MRED MLS |
| — | Last price change | $295,000 | MRED MLS |
| 2 Jan, 2010 | Listed for sale | $295,000 | MRED MLS |
Room Specifics
Total Bedrooms: 4
Bedrooms Above Ground: 3
Bedrooms Below Ground: 1
Dimensions: —
Floor Type: Carpet
Dimensions: —
Floor Type: Carpet
Dimensions: —
Floor Type: Carpet
Full Bathrooms: 3
Bathroom Amenities: Separate Shower
Bathroom in Basement: 1
Rooms: Den,Gallery,Great Room,Recreation Room,Utility Room-1st Floor,Workshop
Basement Description: Finished,Crawl
Other Specifics
| 2 | |
| Concrete Perimeter | |
| Asphalt | |
| Patio | |
| Golf Course Lot | |
| 57X50 | |
| Unfinished | |
| Full | |
| — | |
| Range, Microwave, Dishwasher, Refrigerator, Washer, Dryer, Disposal | |
| Not in DB | |
| Clubhouse, Pool, Tennis Courts, Sidewalks, Street Lights, Street Paved | |
| — | |
| — | |
| — |
Tax History
| Year | Property Taxes |
|---|---|
| 2010 | $6,624 |
Contact Agent
Nearby Similar Homes
Nearby Sold Comparables
Contact Agent
Listing Provided By
RE/MAX Action












