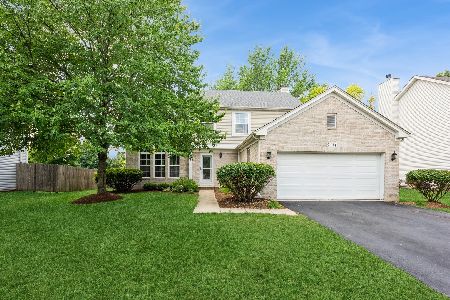2113 Colonial Street, Aurora, Illinois 60503
$240,000
|
Sold
|
|
| Status: | Closed |
| Sqft: | 1,950 |
| Cost/Sqft: | $128 |
| Beds: | 3 |
| Baths: | 3 |
| Year Built: | 2001 |
| Property Taxes: | $8,782 |
| Days On Market: | 3613 |
| Lot Size: | 0,33 |
Description
Well maintained and beautiful home in Barrington Ridge. Newer hardwood floors on the first floor as well as new kitchen counter tops and back splash. Open floor plan includes a bright two story family room with gas fireplace. Second floor includes loft area and large master suite with sitting area, whirlpool tub, separate shower & walk-in closet. Large fenced-in backyard backs to open area and includes a deck, stamped patio, pergola and built in fire pit. 6 foot privacy fence is less than 2 years old. Full basement is partially finished with built-in bar, full size fridge and finished plumbing. 3 Car Garage also open to the backyard/patio. Great for entertaining. Outstanding location close to park, schools, shopping and Metro Park-n-Ride. Sellers are original homeowners and the pride in homeownership shows.
Property Specifics
| Single Family | |
| — | |
| — | |
| 2001 | |
| Full | |
| — | |
| No | |
| 0.33 |
| Will | |
| Barrington Ridge | |
| 180 / Annual | |
| Other | |
| Public | |
| Public Sewer | |
| 09153112 | |
| 0701062020090000 |
Nearby Schools
| NAME: | DISTRICT: | DISTANCE: | |
|---|---|---|---|
|
Grade School
Homestead Elementary School |
308 | — | |
|
Middle School
Bednarcik Junior High School |
308 | Not in DB | |
|
High School
Oswego East High School |
308 | Not in DB | |
Property History
| DATE: | EVENT: | PRICE: | SOURCE: |
|---|---|---|---|
| 28 May, 2016 | Sold | $240,000 | MRED MLS |
| 13 Mar, 2016 | Under contract | $249,000 | MRED MLS |
| 1 Mar, 2016 | Listed for sale | $249,000 | MRED MLS |
Room Specifics
Total Bedrooms: 3
Bedrooms Above Ground: 3
Bedrooms Below Ground: 0
Dimensions: —
Floor Type: Carpet
Dimensions: —
Floor Type: Carpet
Full Bathrooms: 3
Bathroom Amenities: —
Bathroom in Basement: 0
Rooms: Loft,Mud Room,Sitting Room
Basement Description: Partially Finished
Other Specifics
| 3 | |
| Concrete Perimeter | |
| Asphalt | |
| Deck, Patio, Porch, Stamped Concrete Patio | |
| Fenced Yard | |
| 87X190X74X153 | |
| — | |
| Full | |
| Hardwood Floors | |
| Range, Microwave, Refrigerator, Washer, Dryer, Disposal | |
| Not in DB | |
| Sidewalks, Street Lights, Street Paved | |
| — | |
| — | |
| Gas Log |
Tax History
| Year | Property Taxes |
|---|---|
| 2016 | $8,782 |
Contact Agent
Nearby Similar Homes
Nearby Sold Comparables
Contact Agent
Listing Provided By
Baird & Warner










