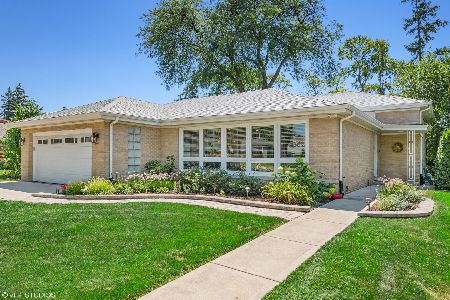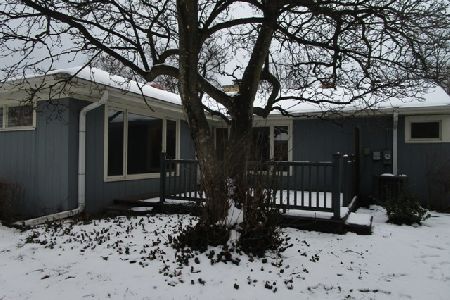2113 Irwin Avenue, Park Ridge, Illinois 60068
$529,500
|
Sold
|
|
| Status: | Closed |
| Sqft: | 2,110 |
| Cost/Sqft: | $249 |
| Beds: | 3 |
| Baths: | 2 |
| Year Built: | 1963 |
| Property Taxes: | $12,147 |
| Days On Market: | 1987 |
| Lot Size: | 0,00 |
Description
Nothing short of gorgeous! This 3 bedroom 2 bath Park Ridge home has an open floor plan with over 2,000 square feet of living space that was completely rehabbed inside and out. Modern white kitchen with a large island and room for seating, stainless steel appliances, gorgeous refinished hardwood floors throughout the main level and bedrooms. The flow of this home allows you to utilize every bit of living space inside and out. Some of the recent improvements include all new kitchen and baths, newer furnace and A/C, windows, upgraded electrical, and copper pipes. Beautiful outdoor entertaining space was professionally landscaped and includes a covered patio perfect for entertaining or just relaxing! This location offers the convenience of walking to school, parks and the Metro station. See the video and 3D tour!
Property Specifics
| Single Family | |
| — | |
| — | |
| 1963 | |
| Walkout | |
| — | |
| No | |
| — |
| Cook | |
| — | |
| 0 / Not Applicable | |
| None | |
| Lake Michigan | |
| Public Sewer | |
| 10802578 | |
| 09272200140000 |
Nearby Schools
| NAME: | DISTRICT: | DISTANCE: | |
|---|---|---|---|
|
Grade School
George B Carpenter Elementary Sc |
64 | — | |
|
Middle School
Emerson Middle School |
64 | Not in DB | |
|
High School
Maine South High School |
207 | Not in DB | |
Property History
| DATE: | EVENT: | PRICE: | SOURCE: |
|---|---|---|---|
| 13 Jul, 2018 | Sold | $499,000 | MRED MLS |
| 8 Jun, 2018 | Under contract | $519,900 | MRED MLS |
| 1 Jun, 2018 | Listed for sale | $519,900 | MRED MLS |
| 25 Sep, 2020 | Sold | $529,500 | MRED MLS |
| 14 Aug, 2020 | Under contract | $525,000 | MRED MLS |
| 10 Aug, 2020 | Listed for sale | $525,000 | MRED MLS |
| 20 Nov, 2023 | Sold | $595,000 | MRED MLS |
| 10 Oct, 2023 | Under contract | $600,000 | MRED MLS |
| 5 Oct, 2023 | Listed for sale | $600,000 | MRED MLS |
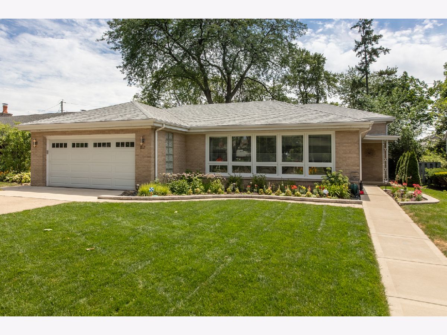
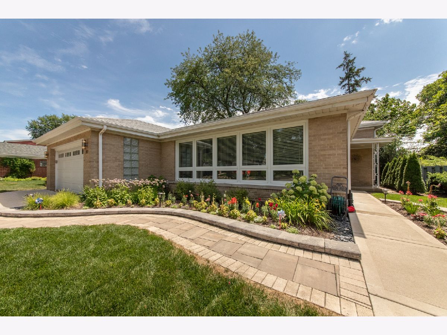
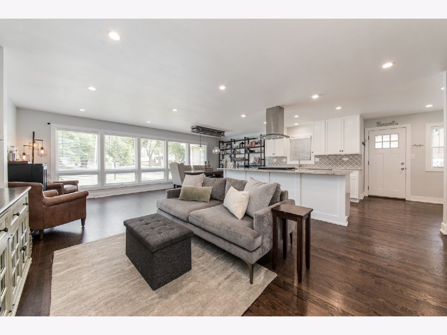
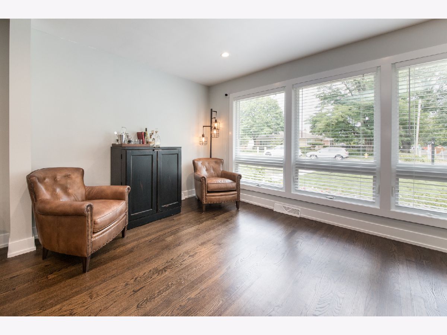
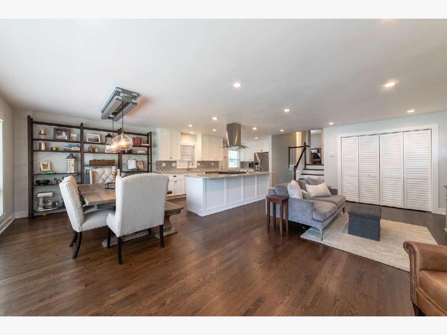
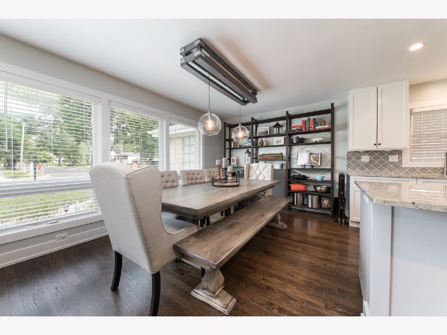
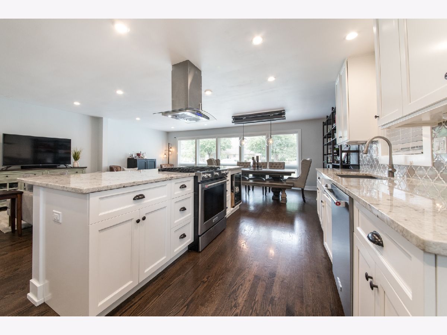
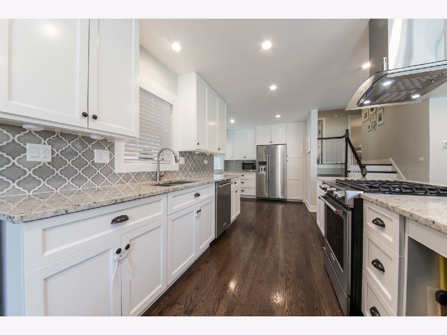
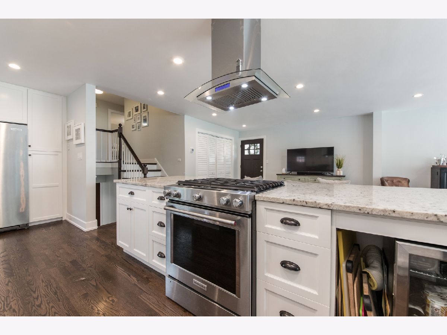
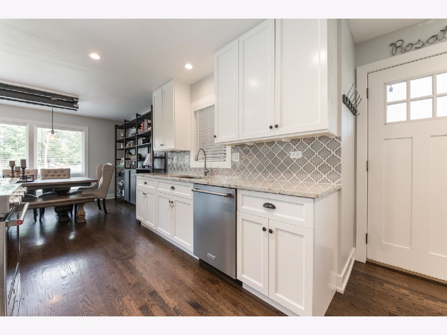
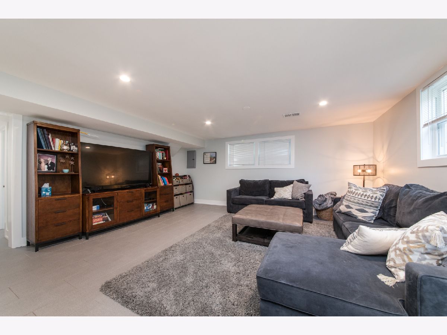
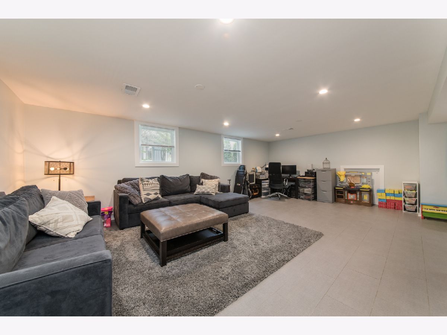
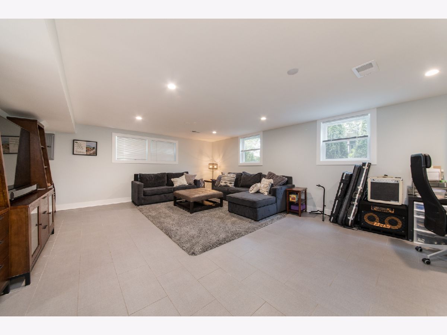
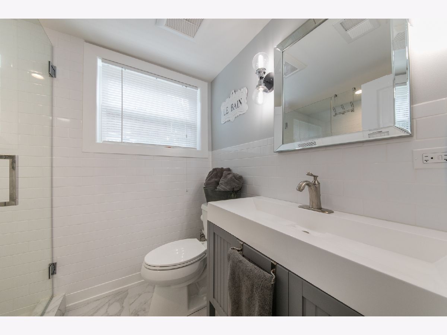
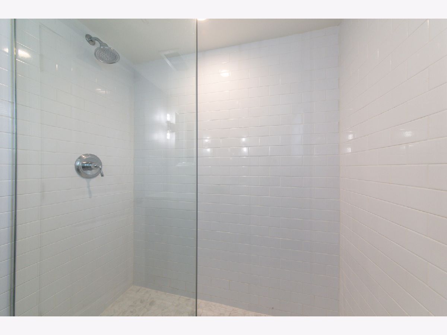
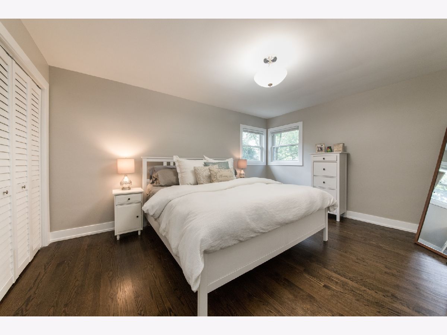
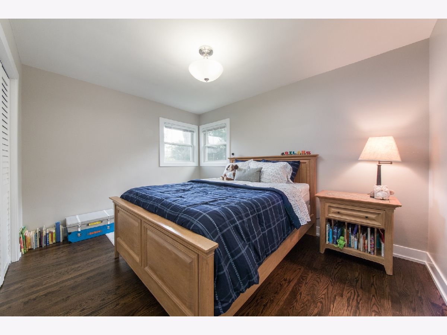
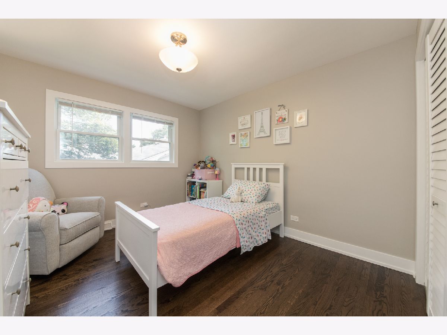
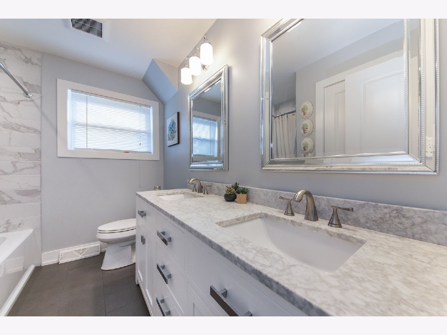
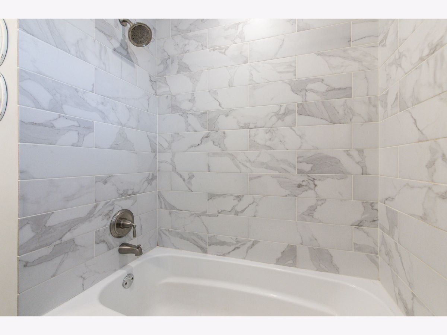
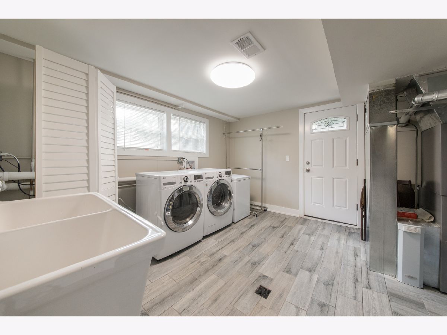
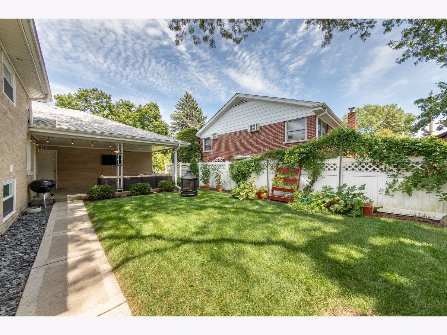
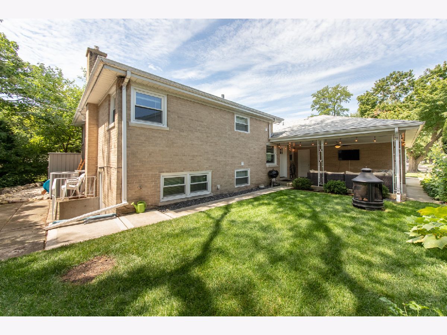
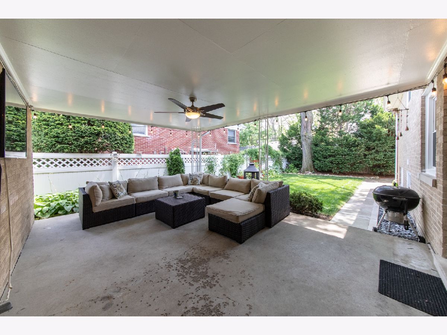
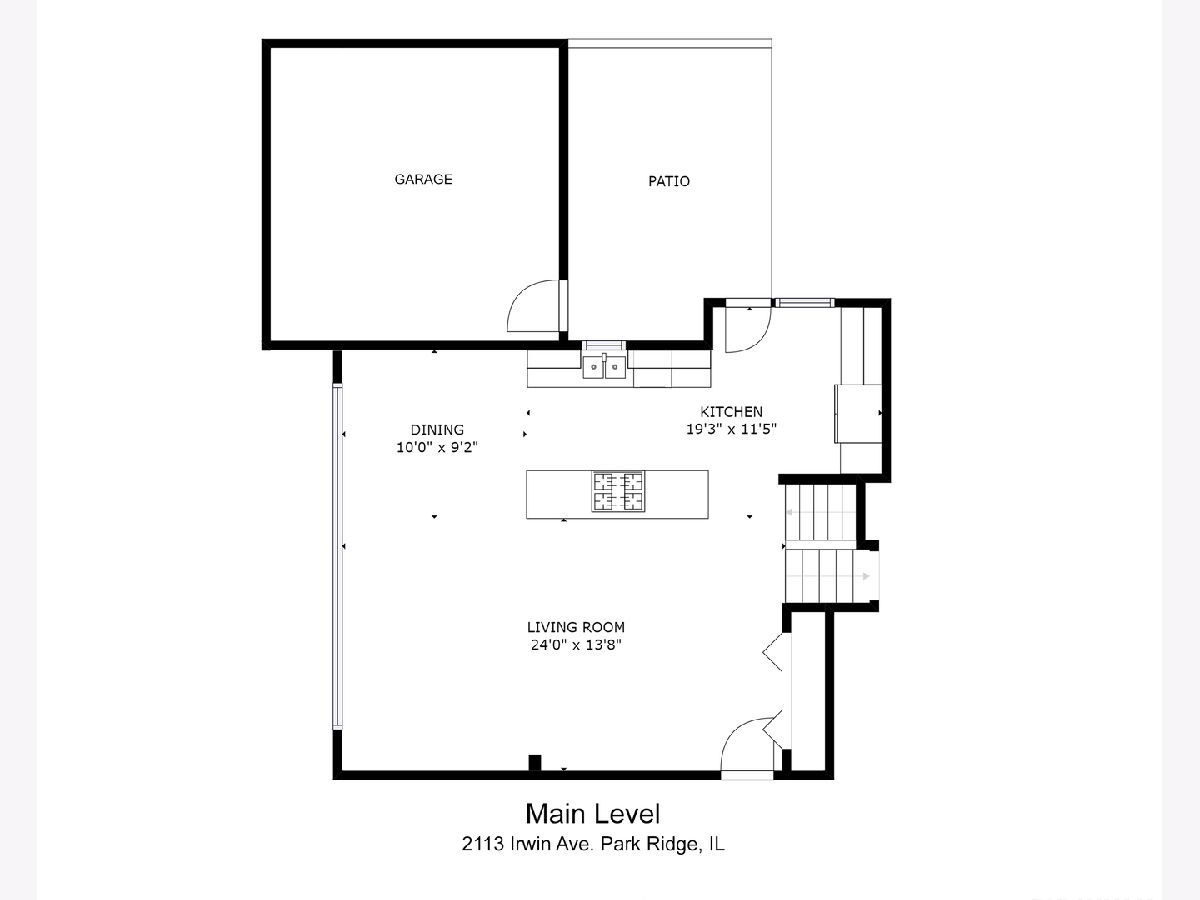
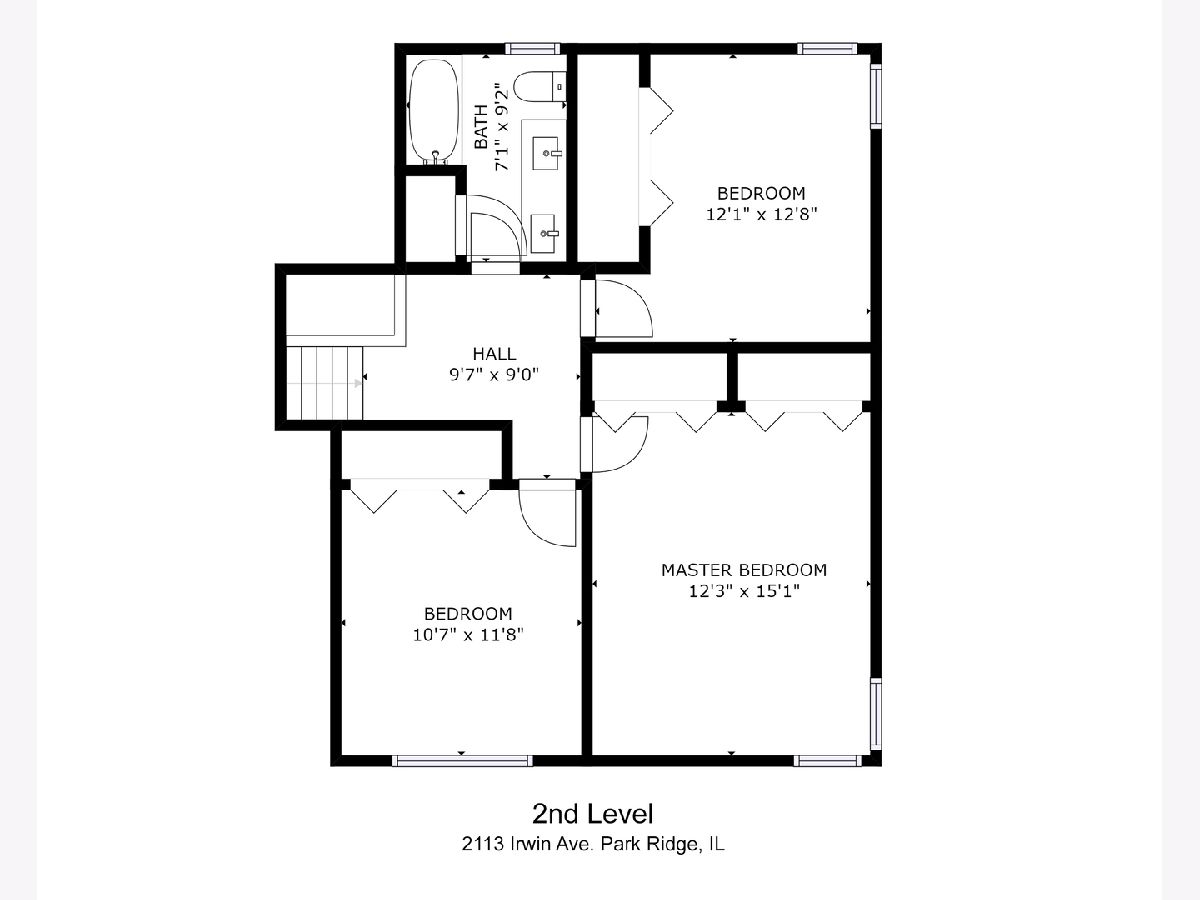
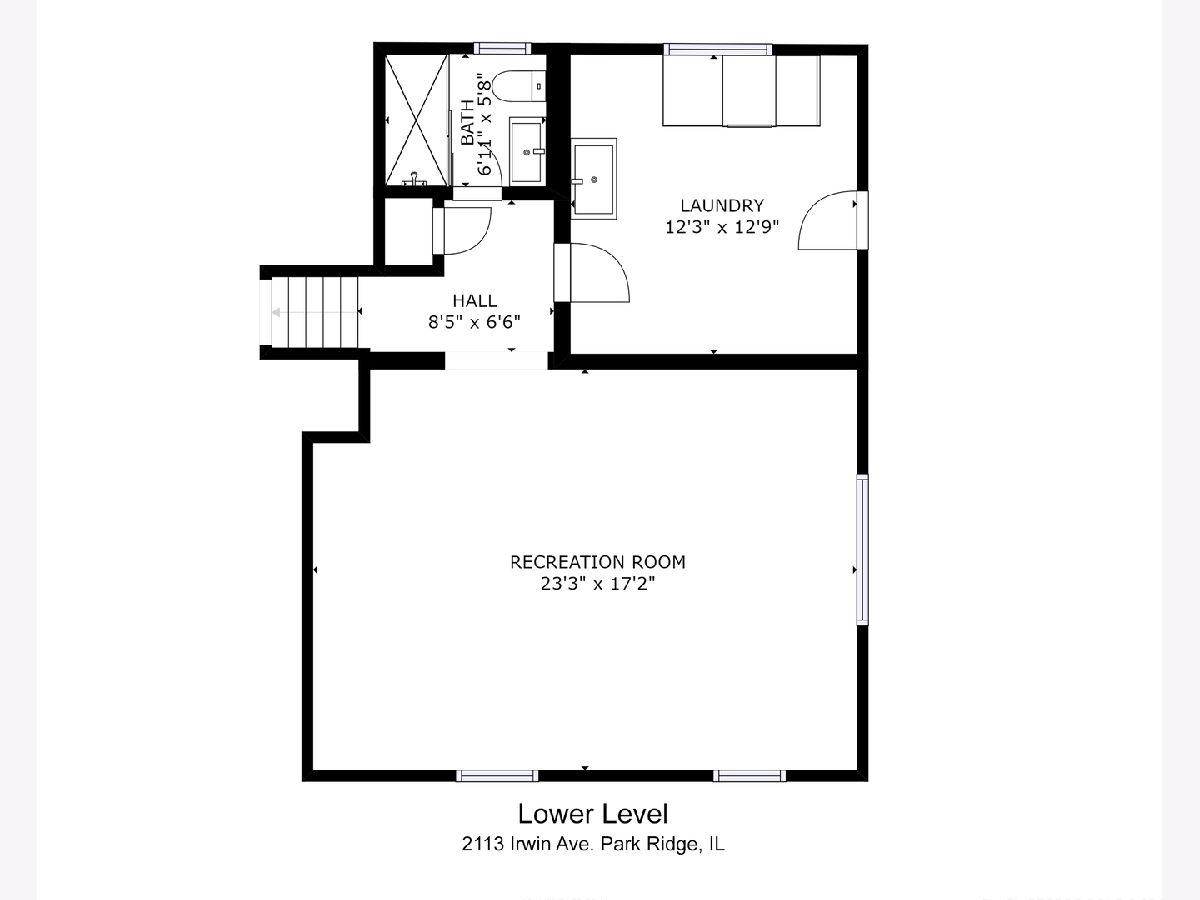
Room Specifics
Total Bedrooms: 3
Bedrooms Above Ground: 3
Bedrooms Below Ground: 0
Dimensions: —
Floor Type: Hardwood
Dimensions: —
Floor Type: Hardwood
Full Bathrooms: 2
Bathroom Amenities: Double Sink,Soaking Tub
Bathroom in Basement: 0
Rooms: No additional rooms
Basement Description: Crawl,Exterior Access
Other Specifics
| 2 | |
| Concrete Perimeter | |
| Concrete | |
| Patio | |
| — | |
| 60 X 111.5 | |
| — | |
| None | |
| Hardwood Floors | |
| Range, Microwave, Dishwasher, Refrigerator, Washer, Dryer | |
| Not in DB | |
| Curbs, Sidewalks, Street Lights, Street Paved | |
| — | |
| — | |
| — |
Tax History
| Year | Property Taxes |
|---|---|
| 2018 | $8,325 |
| 2020 | $12,147 |
| 2023 | $11,745 |
Contact Agent
Nearby Similar Homes
Nearby Sold Comparables
Contact Agent
Listing Provided By
d'aprile properties







