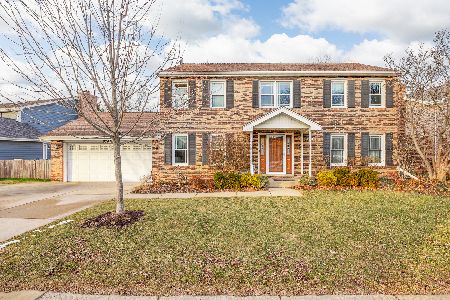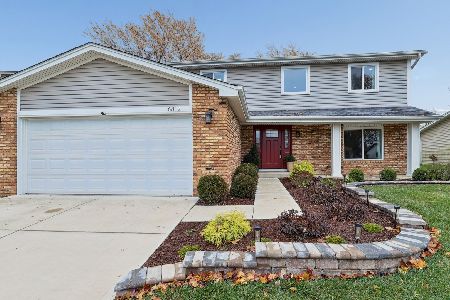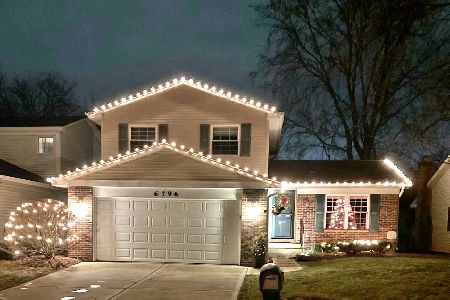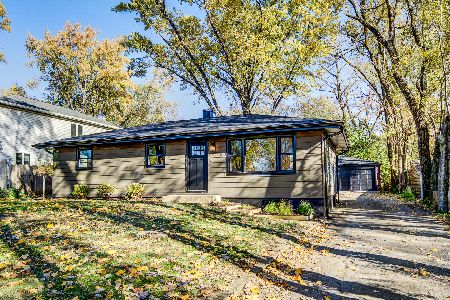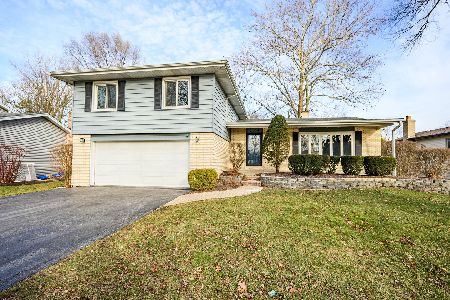2113 Midhurst Road, Downers Grove, Illinois 60516
$340,000
|
Sold
|
|
| Status: | Closed |
| Sqft: | 2,194 |
| Cost/Sqft: | $157 |
| Beds: | 4 |
| Baths: | 3 |
| Year Built: | 1969 |
| Property Taxes: | $8,621 |
| Days On Market: | 2782 |
| Lot Size: | 0,18 |
Description
Enjoy your summer in this fabulous 4 bedroom, 2 1/2 bath updated split level located in Prentiss Creek Estates, a great subdivision with community pool & clubhouse. Open floor plan with vaulted, beamed ceilings in Living room & formal dining room with hardwood floors. Large, eat-in, fully applianced kitchen with stainless steel appliances, plenty of cabinets, counter space and bay window. Cozy family room with wood burning fieldstone fireplace leads to concrete patio, fire pit and beautifully landscaped backyard with mature trees. 4 spacious bedrooms with brand new carpeting. Master bedroom suite with private, full bath. Updated hall bath with double sink & soaker tub. Newer trim & 6 panel doors. Partially finished sub basement with plenty of extra storage. Roof replaced in 2015. Mechanicals, windows & most appliances have been replaced. Home backs to common area and community pool & clubhouse.
Property Specifics
| Single Family | |
| — | |
| Tri-Level | |
| 1969 | |
| Partial | |
| — | |
| No | |
| 0.18 |
| Du Page | |
| Prentiss Creek | |
| 600 / Annual | |
| Clubhouse,Pool | |
| Lake Michigan | |
| Public Sewer | |
| 09972264 | |
| 0824210008 |
Nearby Schools
| NAME: | DISTRICT: | DISTANCE: | |
|---|---|---|---|
|
Grade School
Willow Creek Elementary School |
68 | — | |
|
Middle School
Thomas Jefferson Junior High Sch |
68 | Not in DB | |
|
High School
South High School |
99 | Not in DB | |
Property History
| DATE: | EVENT: | PRICE: | SOURCE: |
|---|---|---|---|
| 27 Jul, 2018 | Sold | $340,000 | MRED MLS |
| 11 Jun, 2018 | Under contract | $345,000 | MRED MLS |
| 6 Jun, 2018 | Listed for sale | $345,000 | MRED MLS |
Room Specifics
Total Bedrooms: 4
Bedrooms Above Ground: 4
Bedrooms Below Ground: 0
Dimensions: —
Floor Type: Carpet
Dimensions: —
Floor Type: Carpet
Dimensions: —
Floor Type: Carpet
Full Bathrooms: 3
Bathroom Amenities: Double Sink
Bathroom in Basement: 0
Rooms: Recreation Room,Utility Room-Lower Level,Foyer
Basement Description: Partially Finished,Sub-Basement
Other Specifics
| 2 | |
| Concrete Perimeter | |
| Concrete | |
| Patio, Storms/Screens | |
| — | |
| 61X102X89 | |
| — | |
| Full | |
| Vaulted/Cathedral Ceilings, Hardwood Floors | |
| Range, Microwave, Dishwasher, Refrigerator, Washer, Dryer, Stainless Steel Appliance(s) | |
| Not in DB | |
| Clubhouse, Pool, Sidewalks, Street Paved | |
| — | |
| — | |
| Wood Burning |
Tax History
| Year | Property Taxes |
|---|---|
| 2018 | $8,621 |
Contact Agent
Nearby Similar Homes
Nearby Sold Comparables
Contact Agent
Listing Provided By
Keller Williams Experience

