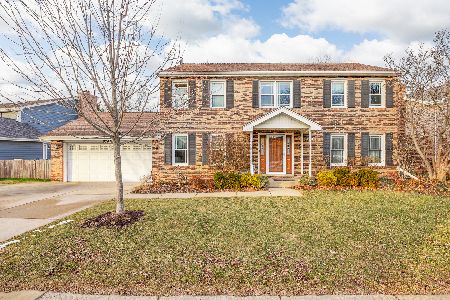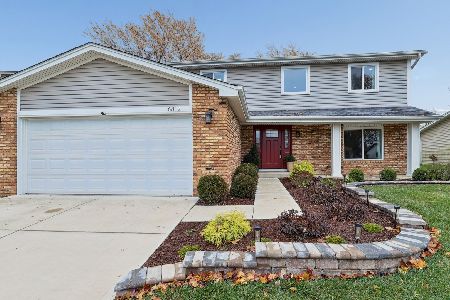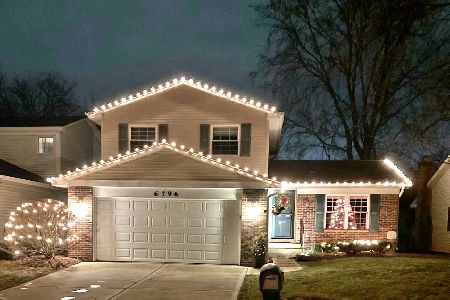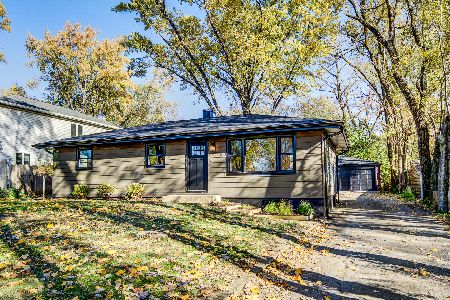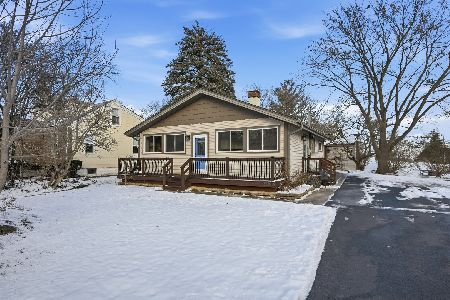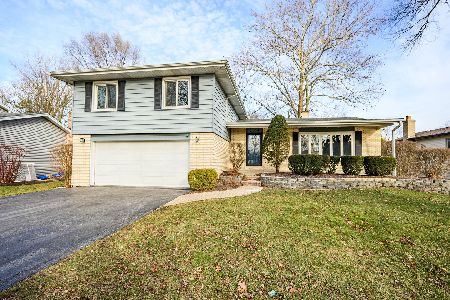2124 Midhurst Road, Downers Grove, Illinois 60516
$339,000
|
Sold
|
|
| Status: | Closed |
| Sqft: | 1,358 |
| Cost/Sqft: | $264 |
| Beds: | 5 |
| Baths: | 3 |
| Year Built: | 1967 |
| Property Taxes: | $7,384 |
| Days On Market: | 2319 |
| Lot Size: | 0,18 |
Description
Welcome home to this meticulously maintained 5 bedroom, 3 bath home located in prestigious Prentiss Creek Estates offering a private pool & clubhouse w/fun & exciting neighborhood social events for adults & children. Home features hardwood floors thru-out, chef's delight kitchen including quartz counters, Thermadore 6 burner stove/oven, vent hood w/warming lights, stainless steel appliances, island & plenty of custom birch cabinets for storage. Sliding glass door off eat-in kitchen leads to deck & overlooks private, serene backyard that's surrounded by mature trees & tons of great grassy area that is perfect for entertaining! Large brick paver patio offers additional entertaining space w/hot tub & plenty of space for additional seating. Full, walkout basement has a family room, 2 bedrooms, full bath, storage room w/built-in shelving & separate laundry room. Brick paver patio in the front cove is surrounded by beautiful landscaping. Too many updates to list, you must see this home!
Property Specifics
| Single Family | |
| — | |
| — | |
| 1967 | |
| Full | |
| — | |
| No | |
| 0.18 |
| Du Page | |
| — | |
| 600 / Annual | |
| Insurance,Clubhouse,Pool,Other | |
| Lake Michigan | |
| Public Sewer | |
| 10486305 | |
| 0824209017 |
Nearby Schools
| NAME: | DISTRICT: | DISTANCE: | |
|---|---|---|---|
|
Grade School
Willow Creek Elementary School |
68 | — | |
|
Middle School
Thomas Jefferson Junior High Sch |
68 | Not in DB | |
|
High School
South High School |
99 | Not in DB | |
Property History
| DATE: | EVENT: | PRICE: | SOURCE: |
|---|---|---|---|
| 25 Nov, 2019 | Sold | $339,000 | MRED MLS |
| 17 Oct, 2019 | Under contract | $359,000 | MRED MLS |
| — | Last price change | $369,000 | MRED MLS |
| 11 Sep, 2019 | Listed for sale | $369,000 | MRED MLS |
| 24 Dec, 2025 | Sold | $512,500 | MRED MLS |
| 14 Nov, 2025 | Under contract | $525,000 | MRED MLS |
| 7 Nov, 2025 | Listed for sale | $525,000 | MRED MLS |
Room Specifics
Total Bedrooms: 5
Bedrooms Above Ground: 5
Bedrooms Below Ground: 0
Dimensions: —
Floor Type: Hardwood
Dimensions: —
Floor Type: Hardwood
Dimensions: —
Floor Type: Carpet
Dimensions: —
Floor Type: —
Full Bathrooms: 3
Bathroom Amenities: —
Bathroom in Basement: 1
Rooms: Foyer,Bedroom 5,Storage,Workshop
Basement Description: Finished
Other Specifics
| 2 | |
| — | |
| Concrete | |
| Deck, Patio, Hot Tub, Brick Paver Patio, Storms/Screens | |
| Common Grounds,Mature Trees | |
| 69 X 100 X 91 X 99 | |
| — | |
| Full | |
| Hardwood Floors, First Floor Full Bath, Built-in Features, Walk-In Closet(s) | |
| Range, Microwave, Dishwasher, Washer, Dryer, Disposal, Stainless Steel Appliance(s), Range Hood | |
| Not in DB | |
| Clubhouse, Pool, Sidewalks, Street Lights, Street Paved | |
| — | |
| — | |
| — |
Tax History
| Year | Property Taxes |
|---|---|
| 2019 | $7,384 |
| 2025 | $8,702 |
Contact Agent
Nearby Similar Homes
Nearby Sold Comparables
Contact Agent
Listing Provided By
Exit Real Estate Partners

