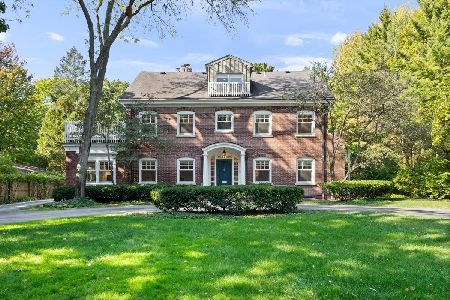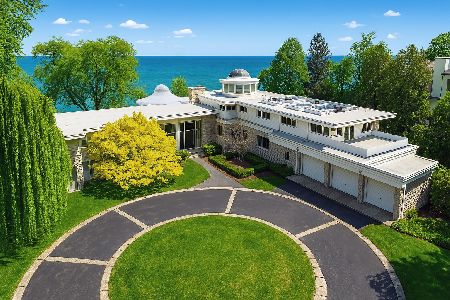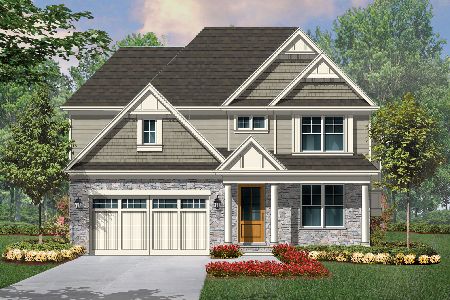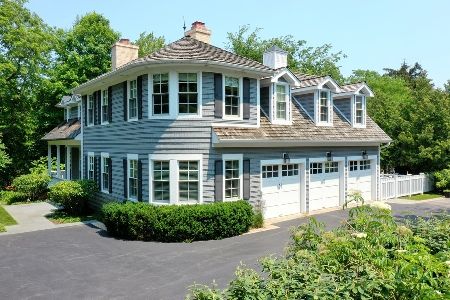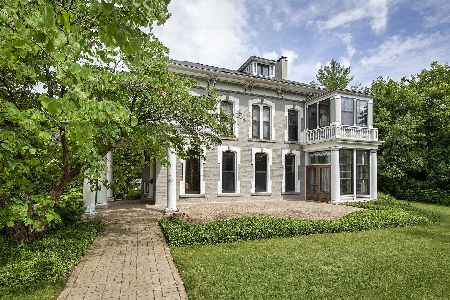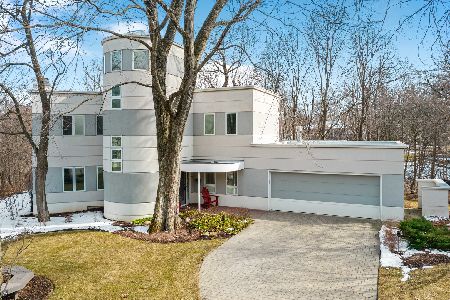2113 Park Lane, Highland Park, Illinois 60035
$1,720,000
|
Sold
|
|
| Status: | Closed |
| Sqft: | 5,041 |
| Cost/Sqft: | $397 |
| Beds: | 5 |
| Baths: | 7 |
| Year Built: | 2006 |
| Property Taxes: | $31,809 |
| Days On Market: | 5375 |
| Lot Size: | 0,00 |
Description
Builders own custom built newer construction home in historic district of east Highland Park. Steps to the Lake, this 5 bd, 5.2 ba home features beautiful kit w/commercial grade appl., white oak wide planked flrs,2 ldy centers,3 frpls, soaking tub, whirlpool, steam shower, Coffered ceilings, heated ga.,8 ft drs & finger print touch security system!!Elegant home built by 1 of North shores finest builders. 5 years new!
Property Specifics
| Single Family | |
| — | |
| — | |
| 2006 | |
| Full | |
| — | |
| No | |
| — |
| Lake | |
| — | |
| 0 / Not Applicable | |
| None | |
| Lake Michigan | |
| Public Sewer | |
| 07751262 | |
| 16232070980000 |
Nearby Schools
| NAME: | DISTRICT: | DISTANCE: | |
|---|---|---|---|
|
Grade School
Indian Trail Elementary School |
112 | — | |
|
Middle School
Elm Place School |
112 | Not in DB | |
|
High School
Highland Park High School |
113 | Not in DB | |
Property History
| DATE: | EVENT: | PRICE: | SOURCE: |
|---|---|---|---|
| 13 May, 2011 | Sold | $1,720,000 | MRED MLS |
| 21 Mar, 2011 | Under contract | $1,999,000 | MRED MLS |
| 11 Mar, 2011 | Listed for sale | $1,999,000 | MRED MLS |
| 2 Aug, 2022 | Sold | $2,325,000 | MRED MLS |
| 28 Jun, 2022 | Under contract | $2,495,000 | MRED MLS |
| 27 May, 2022 | Listed for sale | $2,495,000 | MRED MLS |
Room Specifics
Total Bedrooms: 5
Bedrooms Above Ground: 5
Bedrooms Below Ground: 0
Dimensions: —
Floor Type: Hardwood
Dimensions: —
Floor Type: Hardwood
Dimensions: —
Floor Type: Hardwood
Dimensions: —
Floor Type: —
Full Bathrooms: 7
Bathroom Amenities: Whirlpool,Separate Shower,Steam Shower,Double Sink,Double Shower
Bathroom in Basement: 1
Rooms: Bedroom 5,Eating Area,Exercise Room,Office,Recreation Room,Sitting Room
Basement Description: Finished
Other Specifics
| 3 | |
| Concrete Perimeter | |
| Asphalt | |
| Deck, Patio, Brick Paver Patio | |
| Wooded | |
| 18409 | |
| Full,Pull Down Stair,Unfinished | |
| Full | |
| — | |
| Range, Microwave, Dishwasher, Refrigerator, Washer, Dryer, Disposal, Stainless Steel Appliance(s), Wine Refrigerator | |
| Not in DB | |
| Sidewalks, Street Lights, Street Paved | |
| — | |
| — | |
| Gas Log, Gas Starter |
Tax History
| Year | Property Taxes |
|---|---|
| 2011 | $31,809 |
| 2022 | $36,399 |
Contact Agent
Nearby Similar Homes
Nearby Sold Comparables
Contact Agent
Listing Provided By
Baird & Warner

