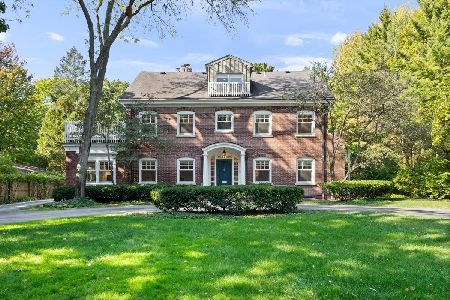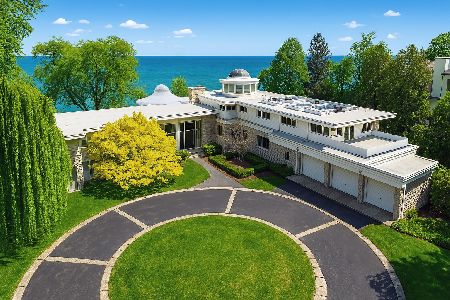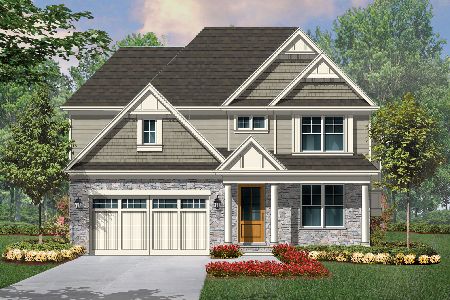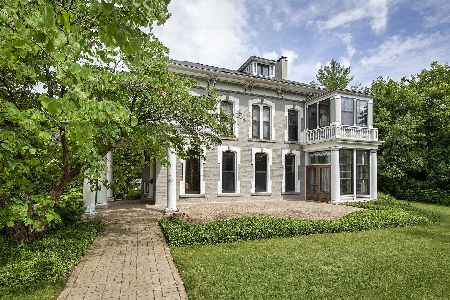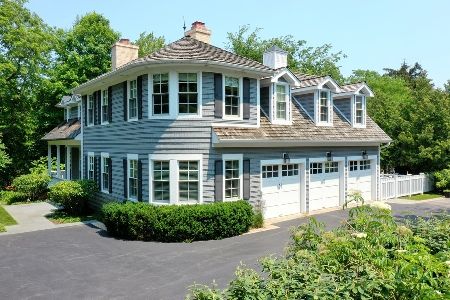121 Belle Avenue, Highland Park, Illinois 60035
$630,000
|
Sold
|
|
| Status: | Closed |
| Sqft: | 2,500 |
| Cost/Sqft: | $250 |
| Beds: | 4 |
| Baths: | 4 |
| Year Built: | 1951 |
| Property Taxes: | $21,876 |
| Days On Market: | 2187 |
| Lot Size: | 0,74 |
Description
This solid brick ranch has been loved and lived in by original owner for nearly 70 years! 4 bedroom, 4 bath home situated on nearly 3/4 of an acre ravine property. Lots of tableland. Two car attached garage. New cedar shake roof in the past year. Just steps from the Lake. Walk to town, train and shops. Located can't be beat. Renovate or build. A gem! Property in "as is" and in estate. Room dimensions are approximate
Property Specifics
| Single Family | |
| — | |
| Ranch | |
| 1951 | |
| Partial | |
| RANCH | |
| No | |
| 0.74 |
| Lake | |
| — | |
| — / Not Applicable | |
| None | |
| Lake Michigan | |
| Public Sewer | |
| 10584654 | |
| 16232070440000 |
Nearby Schools
| NAME: | DISTRICT: | DISTANCE: | |
|---|---|---|---|
|
Grade School
Indian Trail Elementary School |
112 | — | |
|
High School
Highland Park High School |
113 | Not in DB | |
Property History
| DATE: | EVENT: | PRICE: | SOURCE: |
|---|---|---|---|
| 24 Jan, 2020 | Sold | $630,000 | MRED MLS |
| 3 Dec, 2019 | Under contract | $624,000 | MRED MLS |
| 2 Dec, 2019 | Listed for sale | $624,000 | MRED MLS |
| 11 Feb, 2020 | Sold | $756,000 | MRED MLS |
| 5 Feb, 2020 | Under contract | $760,000 | MRED MLS |
| 5 Feb, 2020 | Listed for sale | $760,000 | MRED MLS |
Room Specifics
Total Bedrooms: 4
Bedrooms Above Ground: 4
Bedrooms Below Ground: 0
Dimensions: —
Floor Type: Carpet
Dimensions: —
Floor Type: Carpet
Dimensions: —
Floor Type: Carpet
Full Bathrooms: 4
Bathroom Amenities: —
Bathroom in Basement: 1
Rooms: Enclosed Porch Heated
Basement Description: Finished
Other Specifics
| 2 | |
| — | |
| Asphalt | |
| — | |
| — | |
| 100X289X104X333 | |
| — | |
| Full | |
| Hardwood Floors | |
| — | |
| Not in DB | |
| — | |
| — | |
| — | |
| Wood Burning |
Tax History
| Year | Property Taxes |
|---|---|
| 2020 | $21,876 |
Contact Agent
Nearby Similar Homes
Nearby Sold Comparables
Contact Agent
Listing Provided By
Baird & Warner

