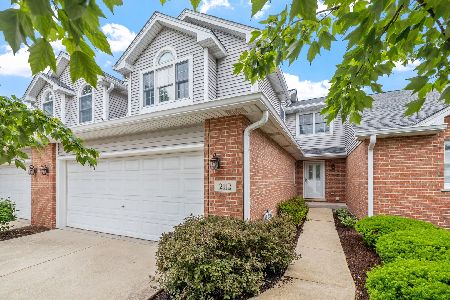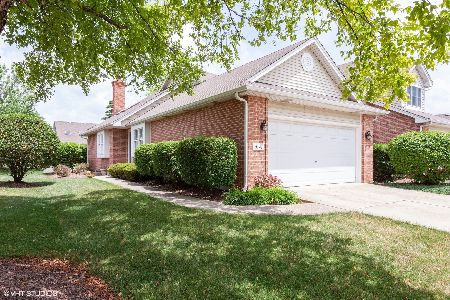2113 Prairie Lane, Woodridge, Illinois 60517
$324,500
|
Sold
|
|
| Status: | Closed |
| Sqft: | 2,040 |
| Cost/Sqft: | $162 |
| Beds: | 2 |
| Baths: | 3 |
| Year Built: | 2000 |
| Property Taxes: | $5,320 |
| Days On Market: | 2337 |
| Lot Size: | 0,00 |
Description
Beautiful, custom-built, end unit townhouse with tons of space & serene wetland view! Tons of space - this feels like a single family home without the maintenance! Large great room with volume ceiling! Spacious kitchen w/tons of white cabinets & hardwood flooring plus eating area with door to 2-tier deck! Next to the kitchen is a cozy den or possible 3rd bedroom adjacent to powder room! Also formal dining & laundry master suite all on main floor! Master features vaulted ceiling, walk-in closet, full bath with oversized vanity, separate shower & whirlpool tub! 2nd floor has a great loft overlooking the great room plus additional bedroom & full bath! Large lookout basement with tons of storage! New hot water heater in 2015! Large 2 car garage with new opener! New roofs scheduled for this phase of complex coming soon - no special assessment! This is a MUST SEE!
Property Specifics
| Condos/Townhomes | |
| 2 | |
| — | |
| 2000 | |
| Full | |
| — | |
| No | |
| — |
| Du Page | |
| Water Tower Reserve | |
| 246 / Monthly | |
| — | |
| Public | |
| Public Sewer | |
| 10502697 | |
| 1006308028 |
Nearby Schools
| NAME: | DISTRICT: | DISTANCE: | |
|---|---|---|---|
|
Grade School
River Valley Elementary School |
113A | — | |
|
Middle School
Old Quarry Middle School |
113A | Not in DB | |
|
High School
Lemont Twp High School |
210 | Not in DB | |
Property History
| DATE: | EVENT: | PRICE: | SOURCE: |
|---|---|---|---|
| 26 Oct, 2019 | Sold | $324,500 | MRED MLS |
| 3 Sep, 2019 | Under contract | $329,500 | MRED MLS |
| 31 Aug, 2019 | Listed for sale | $329,500 | MRED MLS |
Room Specifics
Total Bedrooms: 2
Bedrooms Above Ground: 2
Bedrooms Below Ground: 0
Dimensions: —
Floor Type: Carpet
Full Bathrooms: 3
Bathroom Amenities: Whirlpool,Separate Shower
Bathroom in Basement: 0
Rooms: Eating Area,Den,Loft
Basement Description: Unfinished
Other Specifics
| 2 | |
| Concrete Perimeter | |
| Concrete | |
| Deck | |
| Wetlands adjacent,Landscaped | |
| 51X136 | |
| — | |
| Full | |
| Vaulted/Cathedral Ceilings, Hardwood Floors, First Floor Bedroom, First Floor Laundry, First Floor Full Bath, Walk-In Closet(s) | |
| Range, Microwave, Dishwasher, Refrigerator, Washer, Dryer, Disposal | |
| Not in DB | |
| — | |
| — | |
| — | |
| — |
Tax History
| Year | Property Taxes |
|---|---|
| 2019 | $5,320 |
Contact Agent
Nearby Similar Homes
Nearby Sold Comparables
Contact Agent
Listing Provided By
RE/MAX Professionals Select






