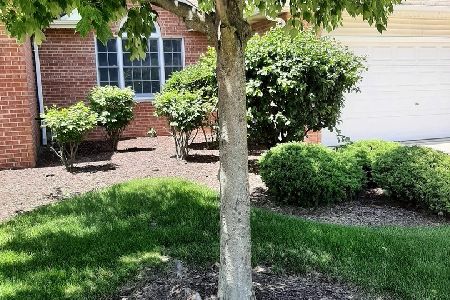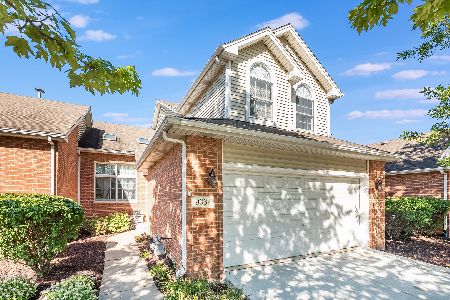9056 Francis Court, Woodridge, Illinois 60517
$330,000
|
Sold
|
|
| Status: | Closed |
| Sqft: | 3,600 |
| Cost/Sqft: | $94 |
| Beds: | 2 |
| Baths: | 4 |
| Year Built: | 2001 |
| Property Taxes: | $5,388 |
| Days On Market: | 3608 |
| Lot Size: | 0,00 |
Description
Splendid end unit townhome with first floor master bedroom, luxury bath and California Closets (throughout home). There is laundry hook up in first floor closet for true ranch living. Laundry is currently in the basement. Hardwood oak floors flow through the first floor with endless possibilities for furniture arrangement because of the open floor plan. Views out the back are stunning views of nature. Second floor has loft space and second bedroom and second bath. Lower basement level has bedroom, third bath, rec room, second kitchen and bar, storage closet and utility room. Guests or other family will love this inviting space for parties and privacy. Attached 2.5 car garage with gas heater makes this the perfect place for hobbyist. Garage floor has epoxy finish. Bathrooms have oversized showers (5x4 in master), master suite doors are 36" for wheelchair access. All 3 baths have heat lamps. Convenient location for expressways and shopping. Stainless steel appliances, with double oven
Property Specifics
| Condos/Townhomes | |
| 2 | |
| — | |
| 2001 | |
| Full | |
| LANCASTER | |
| No | |
| — |
| Du Page | |
| Water Tower Reserve | |
| 255 / Monthly | |
| Insurance,TV/Cable,Exterior Maintenance,Lawn Care,Snow Removal | |
| Lake Michigan | |
| Public Sewer | |
| 09159618 | |
| 1006308037 |
Property History
| DATE: | EVENT: | PRICE: | SOURCE: |
|---|---|---|---|
| 24 Jun, 2016 | Sold | $330,000 | MRED MLS |
| 14 Mar, 2016 | Under contract | $339,000 | MRED MLS |
| 8 Mar, 2016 | Listed for sale | $339,000 | MRED MLS |
Room Specifics
Total Bedrooms: 3
Bedrooms Above Ground: 2
Bedrooms Below Ground: 1
Dimensions: —
Floor Type: Carpet
Dimensions: —
Floor Type: Carpet
Full Bathrooms: 4
Bathroom Amenities: Whirlpool,Separate Shower,Handicap Shower,Double Sink,Bidet,Double Shower
Bathroom in Basement: 1
Rooms: Kitchen,Den,Eating Area,Foyer,Loft,Storage,Walk In Closet
Basement Description: Finished
Other Specifics
| 2.5 | |
| Concrete Perimeter | |
| Concrete | |
| Patio, End Unit | |
| Corner Lot,Nature Preserve Adjacent | |
| 48X135X71X29X144 | |
| — | |
| Full | |
| Vaulted/Cathedral Ceilings, Skylight(s), Bar-Wet, Hardwood Floors, First Floor Bedroom, First Floor Full Bath | |
| Double Oven, Range, Microwave, Dishwasher, Refrigerator, Washer, Dryer, Disposal, Stainless Steel Appliance(s) | |
| Not in DB | |
| — | |
| — | |
| — | |
| Gas Log |
Tax History
| Year | Property Taxes |
|---|---|
| 2016 | $5,388 |
Contact Agent
Nearby Similar Homes
Nearby Sold Comparables
Contact Agent
Listing Provided By
Coldwell Banker Residential








