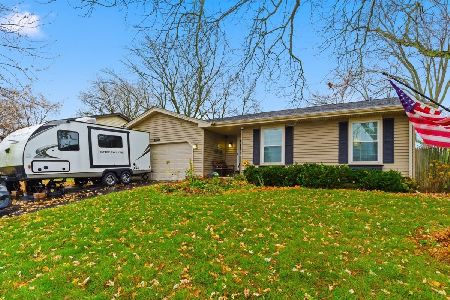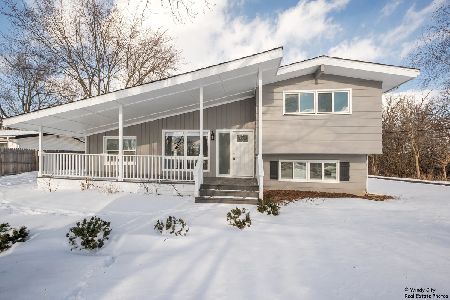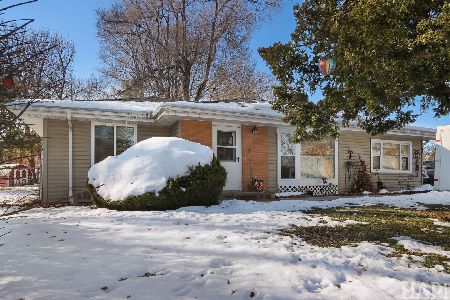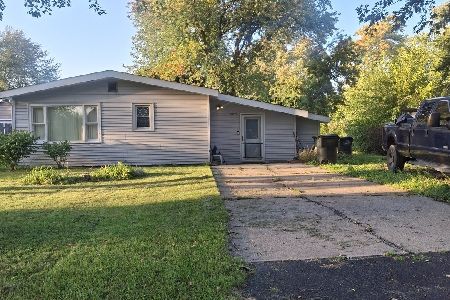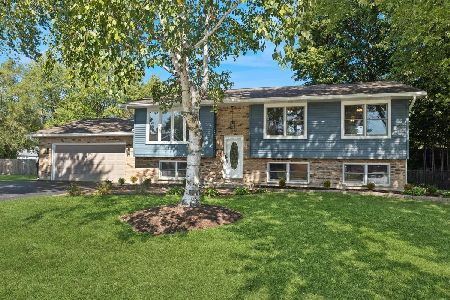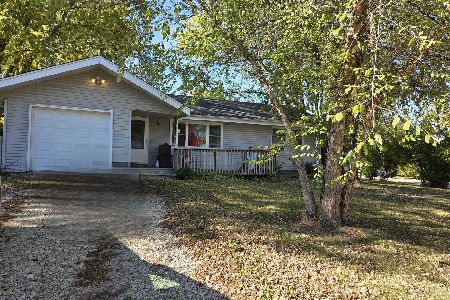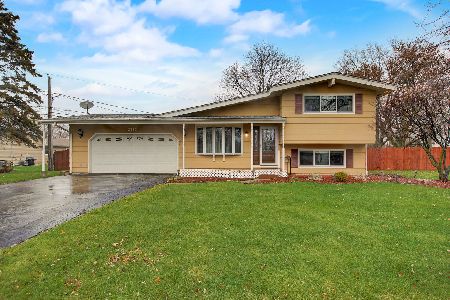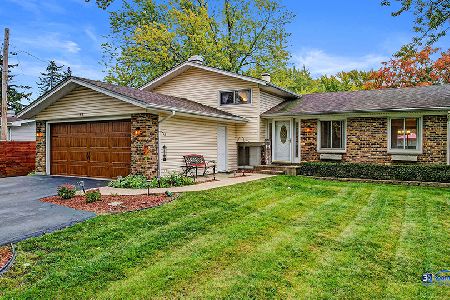2113 Rolling Ridge Lane, Lindenhurst, Illinois 60046
$300,000
|
Sold
|
|
| Status: | Closed |
| Sqft: | 2,652 |
| Cost/Sqft: | $113 |
| Beds: | 3 |
| Baths: | 3 |
| Year Built: | 1978 |
| Property Taxes: | $6,585 |
| Days On Market: | 1329 |
| Lot Size: | 0,21 |
Description
Nestled in the quiet neighborhood of Venetian Village, sits this one-of-a-kind two-story colonial style home a block away from Lake Linden and a gorgeous park! Exuding charm the moment you approach the porch and throughout the entire home! Sited on .20 acres this stunning home offers an open concept from the foyer to a sprawling living room with expansive windows overlooking the front yard and plenty of space to accommodate any style furnishing desired. Open to the family room is an intimate dining room with views of the back yard and easy access to a brilliantly designed eat-in kitchen. The kitchen features Shaker style cabinets, 4-burner electric stove, Stainless steel French door fridge, Kenmore dishwasher, sizable double-faced peninsula with access to both sides and a spacious breakfast room complete with a separate wet bar and sliding door access to the deck. The main floor also offers beautiful hardwood flooring and a powder room off the front entry. Second floor is equally as impressive with 3 bedrooms each with hardwood floors and a shared full bathroom consisting of an incredibly large master bedroom with his/her closets, and expansive windows that allow an abundance of natural light in the room. Adjacent to the master bedroom is a fully equipped hall bathroom with a wood panel jacuzzi tub, single bowl vanity and tri view glass medicine cabinet for added storage! In addition to the master there are two extra quaint bedrooms with hardwood floors, generous closet space and fantastic windows! The excitement continues in the basement with a phenomenal exercise room featuring floor to ceiling mirrors, recessed lighting and access to a full bathroom with separate shower! On the opposing side of the lower level is an excellent recreation room with a separate laundry and mechanical area! One of many highlights is the stunning back yard... featuring a spacious deck for entertaining, a fire pit for smores with those close to you, and towering mature trees! Don't miss out on this amazing opportunity for your forever home!
Property Specifics
| Single Family | |
| — | |
| — | |
| 1978 | |
| — | |
| — | |
| No | |
| 0.21 |
| Lake | |
| Venetian Village | |
| 0 / Not Applicable | |
| — | |
| — | |
| — | |
| 11430706 | |
| 02351100300000 |
Nearby Schools
| NAME: | DISTRICT: | DISTANCE: | |
|---|---|---|---|
|
Grade School
B J Hooper Elementary School |
41 | — | |
|
Middle School
Peter J Palombi School |
41 | Not in DB | |
|
High School
Lakes Community High School |
117 | Not in DB | |
Property History
| DATE: | EVENT: | PRICE: | SOURCE: |
|---|---|---|---|
| 27 Apr, 2007 | Sold | $248,000 | MRED MLS |
| 9 Mar, 2007 | Under contract | $249,900 | MRED MLS |
| 5 Mar, 2007 | Listed for sale | $249,900 | MRED MLS |
| 21 Jul, 2022 | Sold | $300,000 | MRED MLS |
| 16 Jun, 2022 | Under contract | $299,000 | MRED MLS |
| 9 Jun, 2022 | Listed for sale | $299,000 | MRED MLS |
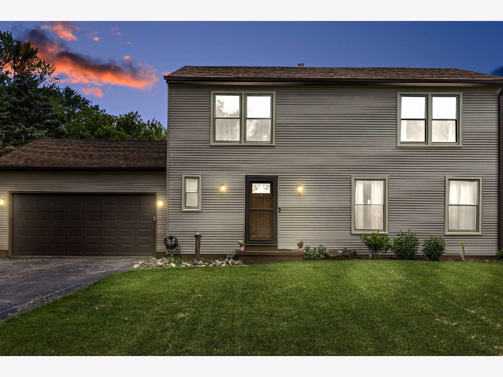
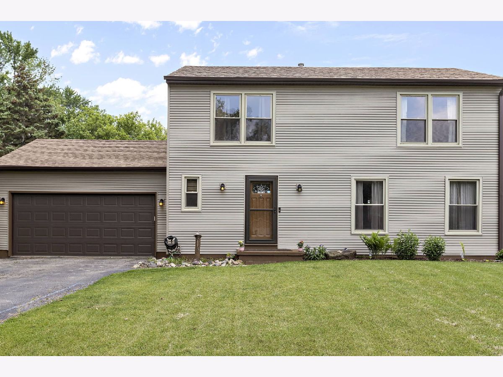
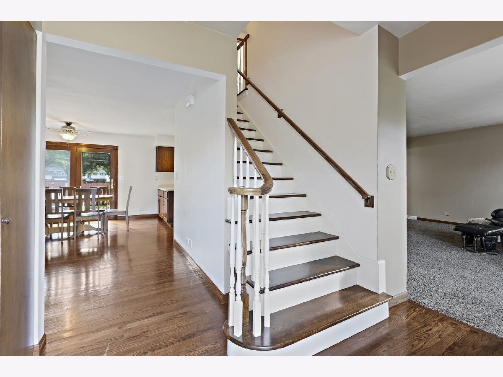
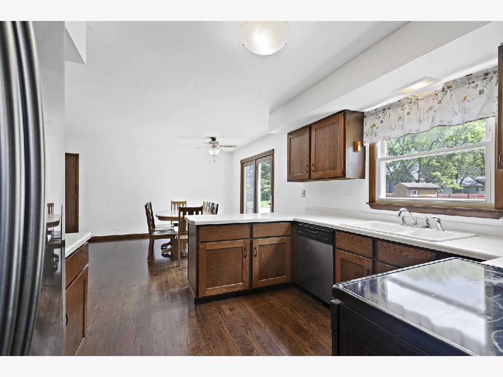
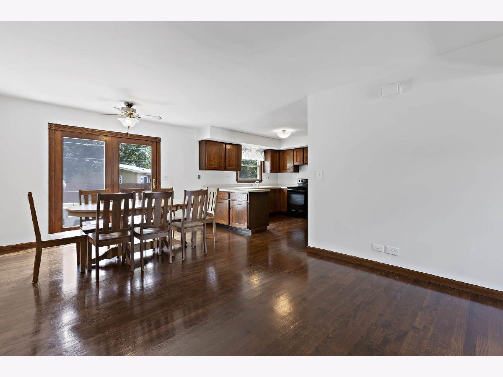
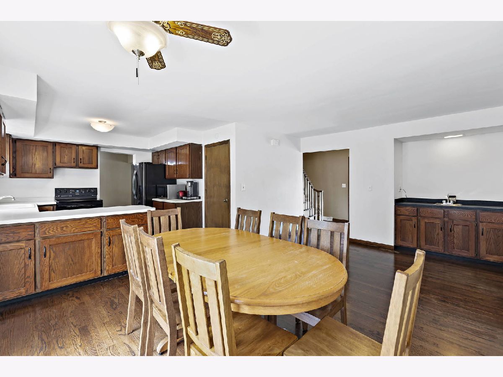
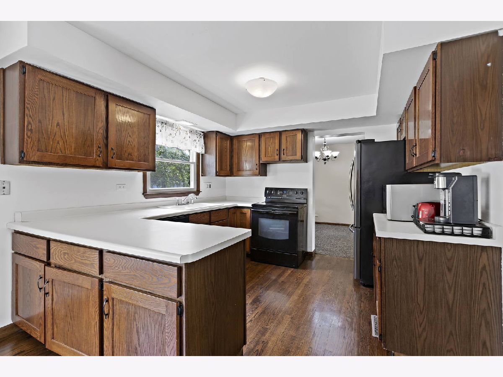
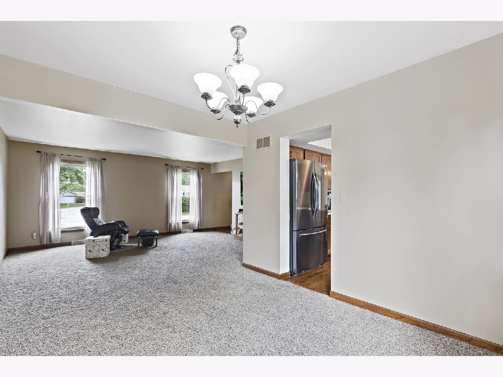
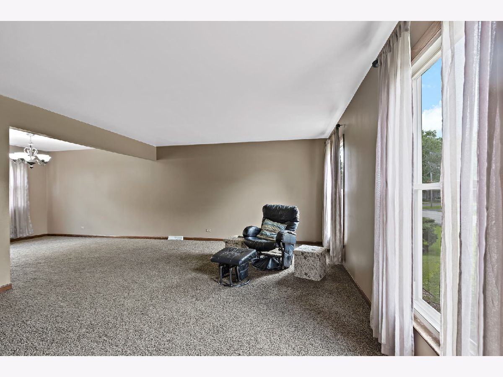
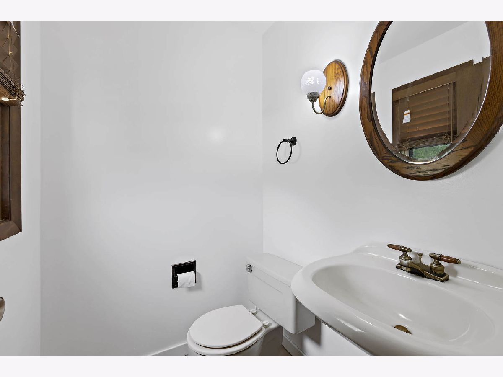
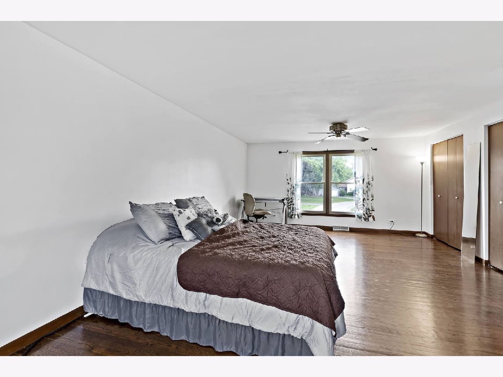
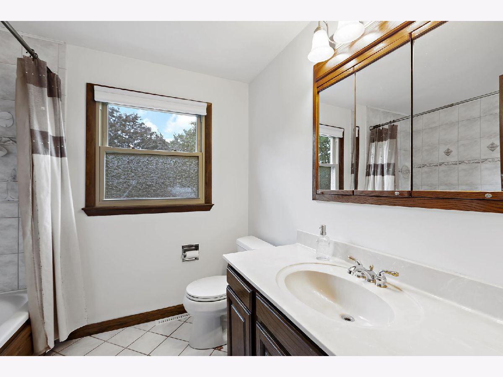
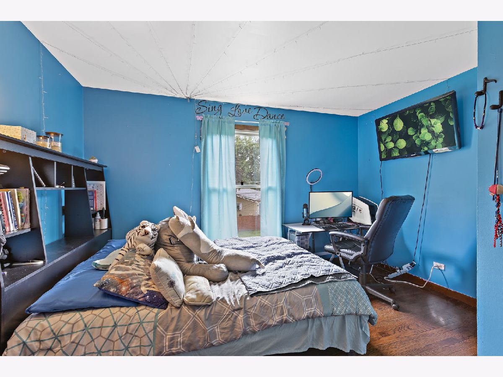
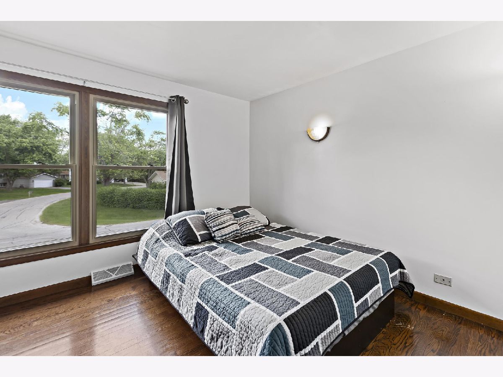
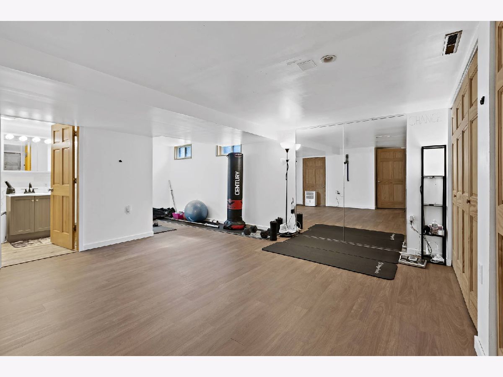
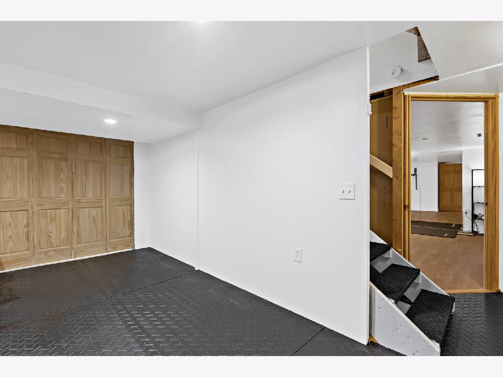
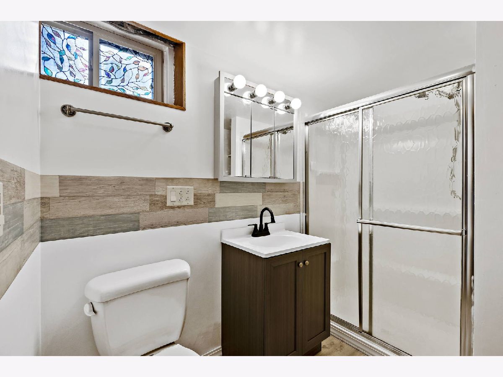
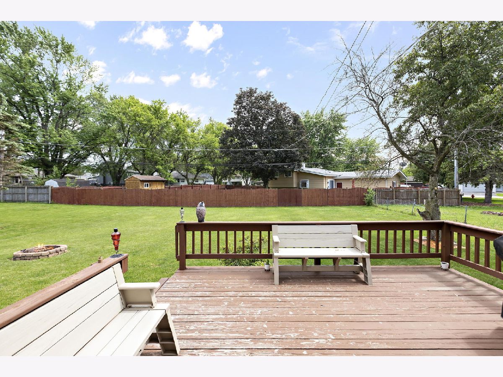
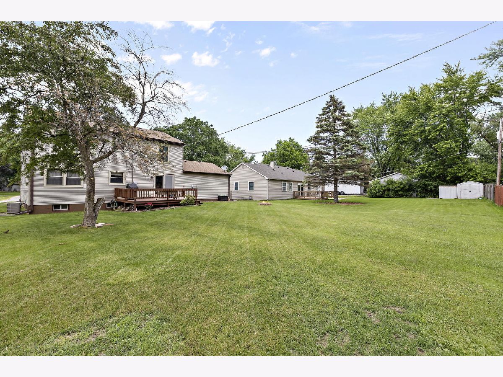
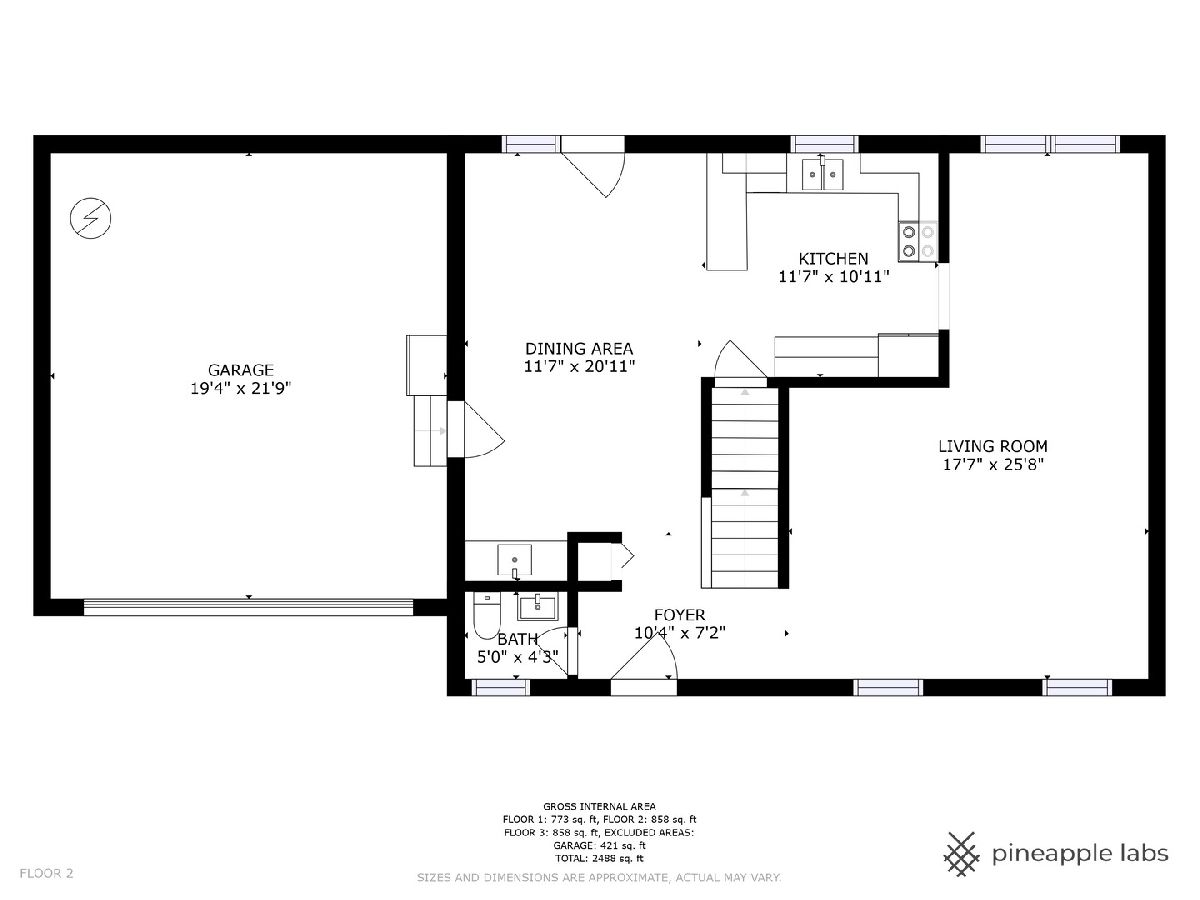
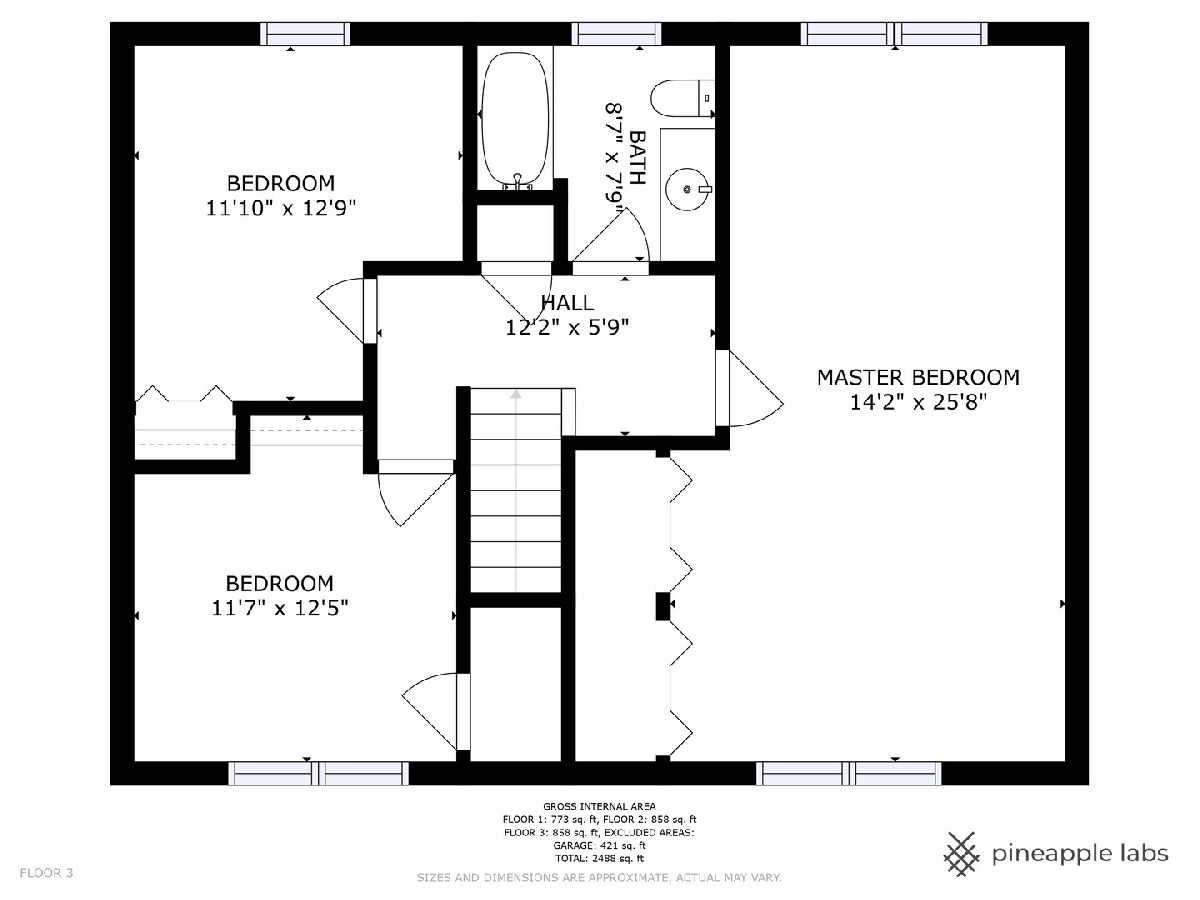
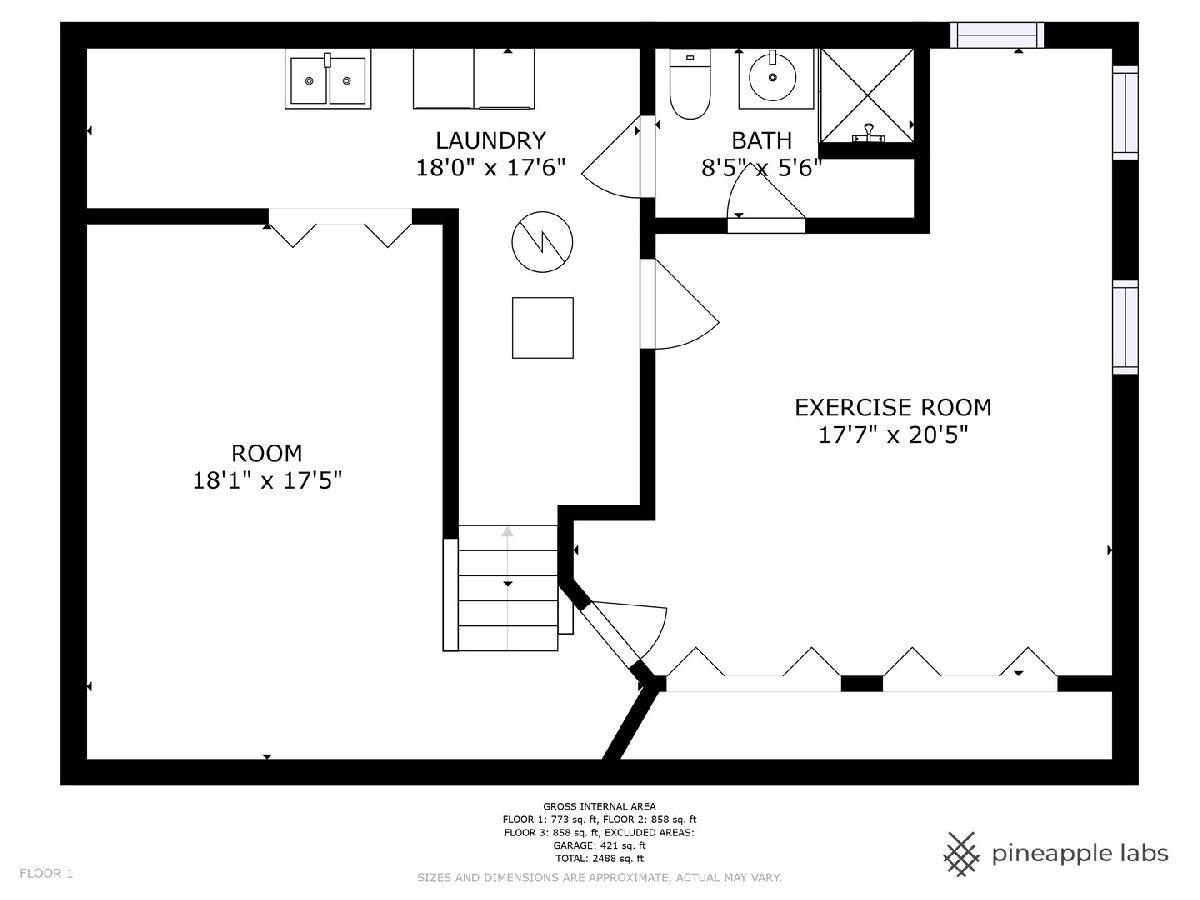
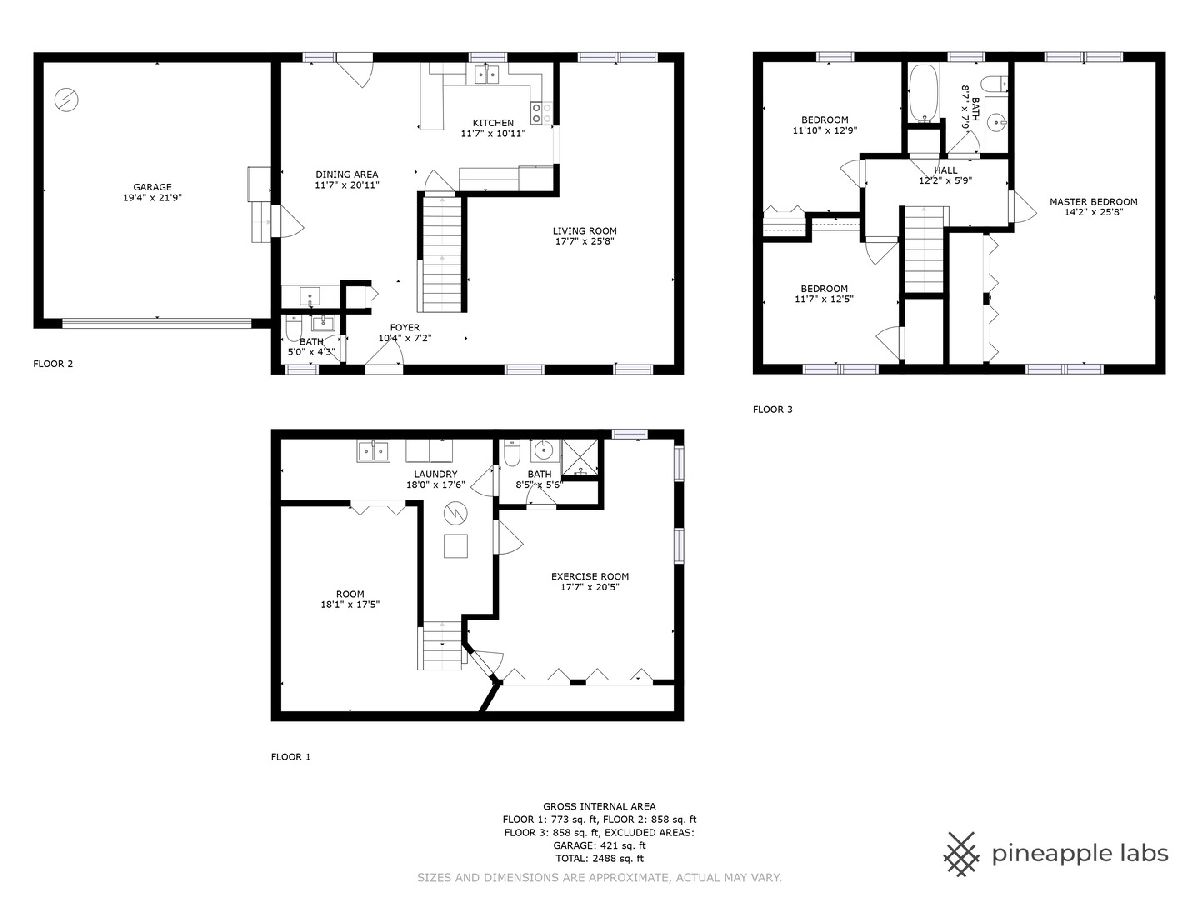
Room Specifics
Total Bedrooms: 3
Bedrooms Above Ground: 3
Bedrooms Below Ground: 0
Dimensions: —
Floor Type: —
Dimensions: —
Floor Type: —
Full Bathrooms: 3
Bathroom Amenities: Whirlpool,Separate Shower
Bathroom in Basement: 1
Rooms: —
Basement Description: Finished,Rec/Family Area,Storage Space
Other Specifics
| 2 | |
| — | |
| Asphalt | |
| — | |
| — | |
| 70 X 130 X 70 X 130 | |
| Unfinished | |
| — | |
| — | |
| — | |
| Not in DB | |
| — | |
| — | |
| — | |
| — |
Tax History
| Year | Property Taxes |
|---|---|
| 2007 | $4,145 |
| 2022 | $6,585 |
Contact Agent
Nearby Similar Homes
Nearby Sold Comparables
Contact Agent
Listing Provided By
Coldwell Banker Realty

