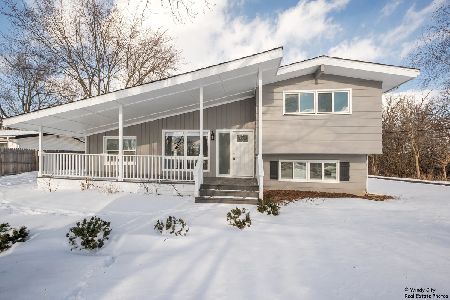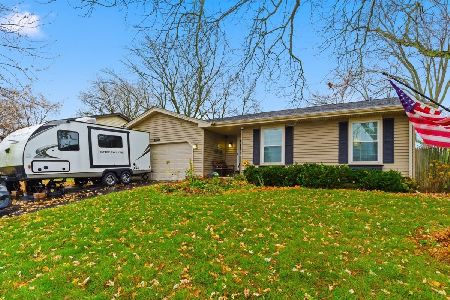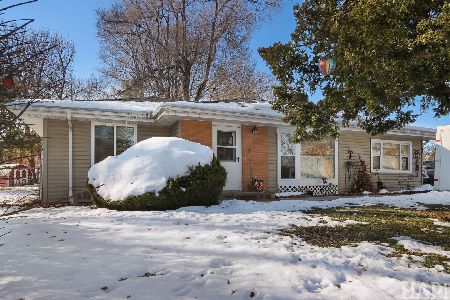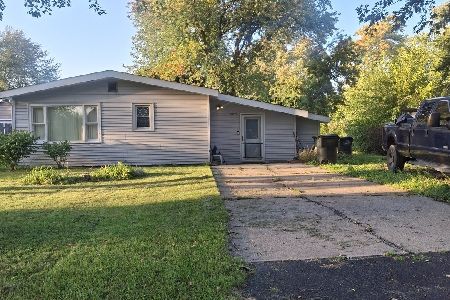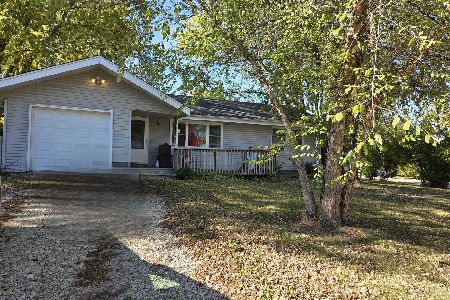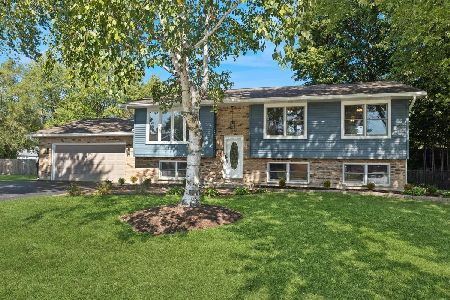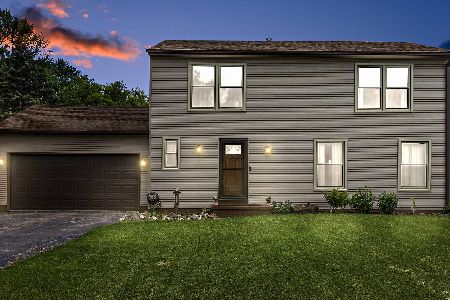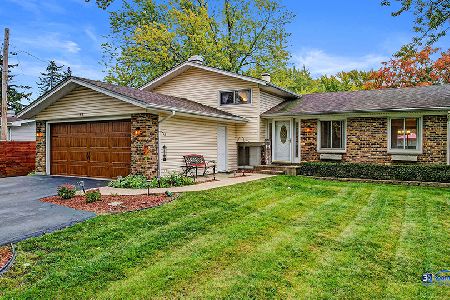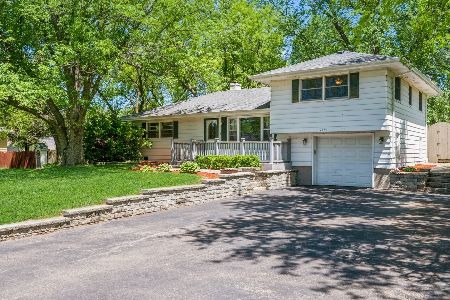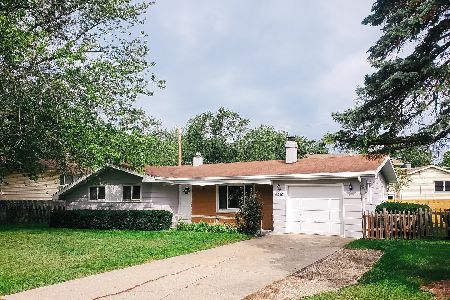2115 Rolling Ridge Lane, Lindenhurst, Illinois 60046
$176,000
|
Sold
|
|
| Status: | Closed |
| Sqft: | 1,272 |
| Cost/Sqft: | $145 |
| Beds: | 3 |
| Baths: | 2 |
| Year Built: | 1975 |
| Property Taxes: | $5,072 |
| Days On Market: | 2511 |
| Lot Size: | 0,21 |
Description
Exceptional main floor living in Lindenhurst, exuding charm the moment you approach the porch & throughout the entire home! Sited on .20 acres this stunning ranch features an open floor plan featuring an expansive family room with sprawling windows & wood laminate floors leading the way to a refined eat-in kitchen. This spectacular kitchen presents a breakfast eating area, 36" oak cabinets, an abundance of counter space, breakfast bar & sliding door access to deck. Main floor also offers a generous laundry/mudroom off the 1-car attached garage, 3 bedrooms & 1.5 baths consisting of a master suite with 2 generous closets & direct access to a half bath. 2 additional bedrooms share a full hall bathroom with single vanity & shower/tub. Gorgeous yard with privacy & the ability to entertain any number of guests. New asphalt roof in 2018, New windows throughout the home in 2013, New siding, gutters, facia & capping in 2016, rebuilt deck in 2013 & New sump pump in 2017.
Property Specifics
| Single Family | |
| — | |
| Ranch | |
| 1975 | |
| None | |
| RANCH | |
| No | |
| 0.21 |
| Lake | |
| Venetian Village | |
| 0 / Not Applicable | |
| None | |
| Public | |
| Public Sewer | |
| 10309748 | |
| 02354110040000 |
Nearby Schools
| NAME: | DISTRICT: | DISTANCE: | |
|---|---|---|---|
|
Grade School
B J Hooper Elementary School |
41 | — | |
|
Middle School
Peter J Palombi School |
41 | Not in DB | |
|
High School
Lakes Community High School |
117 | Not in DB | |
Property History
| DATE: | EVENT: | PRICE: | SOURCE: |
|---|---|---|---|
| 4 Sep, 2019 | Sold | $176,000 | MRED MLS |
| 12 Jul, 2019 | Under contract | $185,000 | MRED MLS |
| 15 Mar, 2019 | Listed for sale | $185,000 | MRED MLS |
Room Specifics
Total Bedrooms: 3
Bedrooms Above Ground: 3
Bedrooms Below Ground: 0
Dimensions: —
Floor Type: Carpet
Dimensions: —
Floor Type: Carpet
Full Bathrooms: 2
Bathroom Amenities: Soaking Tub
Bathroom in Basement: 0
Rooms: Breakfast Room
Basement Description: Crawl
Other Specifics
| 1 | |
| Concrete Perimeter | |
| Asphalt | |
| Deck, Patio, Porch, Storms/Screens | |
| Landscaped | |
| 10X130X70X130 | |
| Unfinished | |
| Half | |
| Wood Laminate Floors, First Floor Bedroom, First Floor Laundry, First Floor Full Bath | |
| Range, Microwave, Dishwasher, Refrigerator, Washer, Dryer, Disposal | |
| Not in DB | |
| Street Paved | |
| — | |
| — | |
| — |
Tax History
| Year | Property Taxes |
|---|---|
| 2019 | $5,072 |
Contact Agent
Nearby Similar Homes
Nearby Sold Comparables
Contact Agent
Listing Provided By
Coldwell Banker Residential

