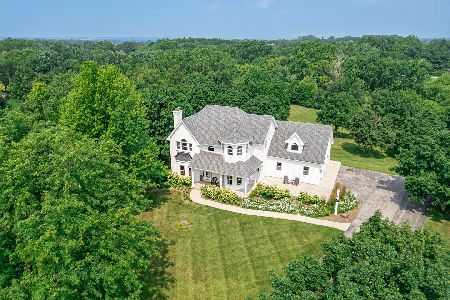2113 Timberline Trail, Woodstock, Illinois 60098
$436,500
|
Sold
|
|
| Status: | Closed |
| Sqft: | 3,462 |
| Cost/Sqft: | $133 |
| Beds: | 4 |
| Baths: | 4 |
| Year Built: | 2005 |
| Property Taxes: | $9,704 |
| Days On Market: | 5153 |
| Lot Size: | 2,00 |
Description
Luxurious home feat gourmet kit w/granite sink, quartz countertops, walk-in pantry, hdwd flrs, central vac, sec system & 4 car garage w/walk-up storage. Spac. Deck overlooks 22x44 inground pool & water fall, covered hot tub & lrg stamped concrete patio w/3 cabannas surrounded w/wrought iron fence & beautiful professional landscaping. Pool feat high quality salt system & auto pool cover w/security system.
Property Specifics
| Single Family | |
| — | |
| Traditional | |
| 2005 | |
| English | |
| — | |
| No | |
| 2 |
| Mc Henry | |
| Haldun Grove | |
| 200 / Annual | |
| Other | |
| Private Well | |
| Septic-Private | |
| 07942491 | |
| 0822376005 |
Nearby Schools
| NAME: | DISTRICT: | DISTANCE: | |
|---|---|---|---|
|
Grade School
Mary Endres Elementary School |
200 | — | |
|
Middle School
Northwood Middle School |
200 | Not in DB | |
|
High School
Woodstock North High School |
200 | Not in DB | |
Property History
| DATE: | EVENT: | PRICE: | SOURCE: |
|---|---|---|---|
| 28 Feb, 2007 | Sold | $465,000 | MRED MLS |
| 17 Jan, 2007 | Under contract | $475,000 | MRED MLS |
| 2 Jan, 2007 | Listed for sale | $475,000 | MRED MLS |
| 5 Jun, 2012 | Sold | $436,500 | MRED MLS |
| 30 Apr, 2012 | Under contract | $459,000 | MRED MLS |
| — | Last price change | $479,000 | MRED MLS |
| 10 Nov, 2011 | Listed for sale | $479,000 | MRED MLS |
| 6 May, 2015 | Sold | $425,000 | MRED MLS |
| 31 Mar, 2015 | Under contract | $449,900 | MRED MLS |
| 20 Mar, 2015 | Listed for sale | $449,900 | MRED MLS |
Room Specifics
Total Bedrooms: 4
Bedrooms Above Ground: 4
Bedrooms Below Ground: 0
Dimensions: —
Floor Type: Carpet
Dimensions: —
Floor Type: Carpet
Dimensions: —
Floor Type: Carpet
Full Bathrooms: 4
Bathroom Amenities: Whirlpool,Separate Shower,Double Sink
Bathroom in Basement: 1
Rooms: Kitchen,Breakfast Room,Exercise Room,Theatre Room,Office
Basement Description: Finished
Other Specifics
| 4 | |
| Concrete Perimeter | |
| Asphalt | |
| Deck, Patio, Hot Tub, In Ground Pool, Storms/Screens | |
| Corner Lot,Landscaped | |
| 243X346X144X388 | |
| Unfinished | |
| Full | |
| First Floor Laundry, First Floor Full Bath | |
| Double Oven, Microwave, Dishwasher, Refrigerator, Washer, Dryer, Disposal | |
| Not in DB | |
| Street Paved | |
| — | |
| — | |
| Electric, Gas Log, Gas Starter |
Tax History
| Year | Property Taxes |
|---|---|
| 2007 | $6,414 |
| 2012 | $9,704 |
| 2015 | $13,030 |
Contact Agent
Nearby Similar Homes
Nearby Sold Comparables
Contact Agent
Listing Provided By
Baird & Warner








