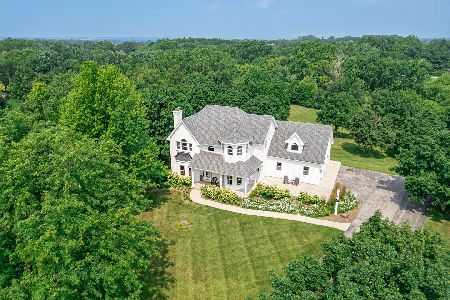2203 Timberline Trail, Woodstock, Illinois 60098
$445,000
|
Sold
|
|
| Status: | Closed |
| Sqft: | 2,535 |
| Cost/Sqft: | $178 |
| Beds: | 3 |
| Baths: | 4 |
| Year Built: | 2006 |
| Property Taxes: | $9,948 |
| Days On Market: | 1682 |
| Lot Size: | 2,00 |
Description
**SOLD ON PRIVATE NETWORK PRIOR TO PROCESSING** SUPER OPEN CONCEPT RANCH FLOOR PLAN! 3 Car Side Load Garage! ALL Brick Front and Cedar Siding! On 2 Acres! ONLY 10 Minutes to Woodstock Square & Metra Train! OVER 3500 FINISHED SQUARE FEET OF LIVING SPACE! HUGE OPEN CONCEPT Dining Room, Living Room & Kitchen with HUGE ISLAND! Formal Dining Room with Custom Tray Ceiling! Added Recessed Lighting Throughout! Living/Family Room with Fireplace! Master Bedroom with Custom Tray Ceiling, Ceiling Fan & Large Walk-In Closet! LARGE Master Bathroom is to DIE FOR with Corner Whirlpool Tub, Separate Shower & Double Sinks with Vanity, etc. 2nd & 3rd Bedrooms Plus Hall Bath are on Main Level! GIGANTIC Finished FULL ENGLISH Basement Just Recently Finished in 2021 and NEVER USED with High End Custom Woodwork! 4th Bedroom with Large Closet & Chandelier! Separate Area Plumbed for Future Kitchen! HUGE Rec Room with 2nd Fireplace, Recessed Lights, Beams, Ceramic Floors, Just Installed Carpeting! 2nd Laundry Area Plumbed and Ready for 2nd Washer & Dryer! Great for an In-Law Arrangement! Custom FULL Bathroom in Basement with Custom Built Cabinets Done by Professional Carpenter Offers Roll Out Drawers, Soft Close Doors, etc. Beautiful Custom Finishes Throughout! Additional Unfinished Areas with GREAT Potential for Another 5th Bedroom or Office with SO Many Other Possibilities! SO Much Storage Also in the Basement! Large Utility Room with Utility Sink! Deck Off of Kitchen Overlooks EXPANSIVE 2 Acre Private Lot! Beautiful and Quiet Subdivision, Yet Close to Shopping, Restaurants, etc. ADDITIONAL HOME IMPROVEMENTS INCLUDE: - Septic Tank Serviced 2021 - Nest Thermostat 2019 - Door Locks and Dead Bolts 2021 - New Recessed Lighting 2018 - New Door to deck 2018 - New Pantry Door 2018 - New Paint in All Bedrooms and Master Bath 2018 - New Soft Water System 2021 - New Paint/Stain on deck 2020 - New Gas Line and Water Line to Garage 2019 - Finished Basement 2018/2019/2020/2021 + Laundry Room 2018 + Custom Bathroom 2019 + Custom Fireplace 2019 + Electrical/Plumbing for future Kitchen 2019 + Custom Ceiling and Support Beams 2019 + Custom Moldings and Doors 2019 + Tile and Carpet 2021 + Bedroom 2020 + Custom Window Sills 2020 + Custom Lighting + New Ejector Pump 2019
Property Specifics
| Single Family | |
| — | |
| — | |
| 2006 | |
| Full,English | |
| CUSTOM RANCH | |
| No | |
| 2 |
| Mc Henry | |
| Haldun Grove | |
| 100 / Annual | |
| — | |
| Private Well | |
| Septic-Private | |
| 11085875 | |
| 0822376004 |
Nearby Schools
| NAME: | DISTRICT: | DISTANCE: | |
|---|---|---|---|
|
Grade School
Greenwood Elementary School |
200 | — | |
|
Middle School
Northwood Middle School |
200 | Not in DB | |
|
High School
Woodstock North High School |
200 | Not in DB | |
Property History
| DATE: | EVENT: | PRICE: | SOURCE: |
|---|---|---|---|
| 2 Jul, 2021 | Sold | $445,000 | MRED MLS |
| 26 May, 2021 | Under contract | $450,000 | MRED MLS |
| 12 May, 2021 | Listed for sale | $450,000 | MRED MLS |
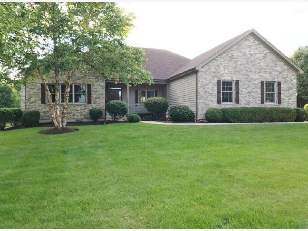
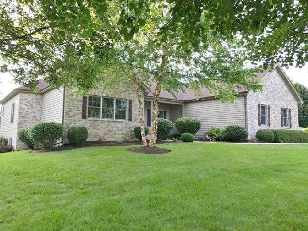
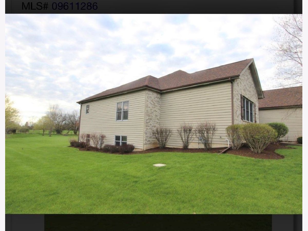
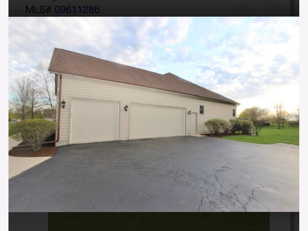
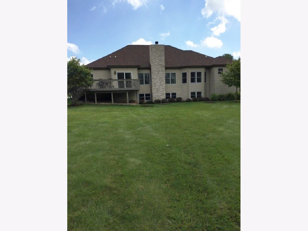
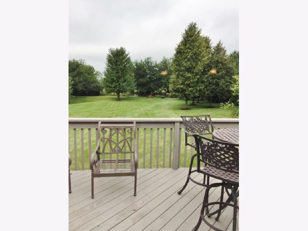
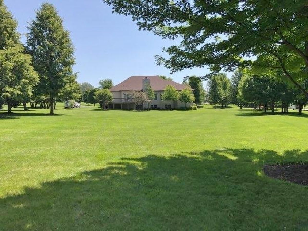
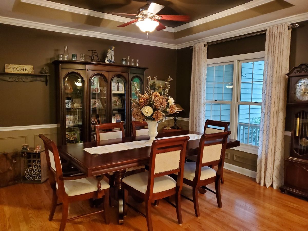
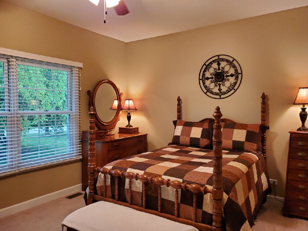
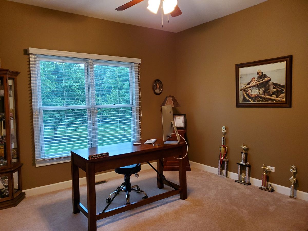
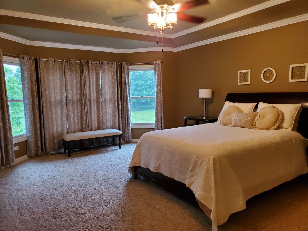
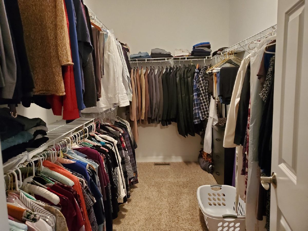
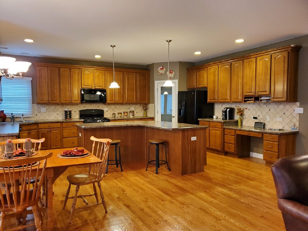
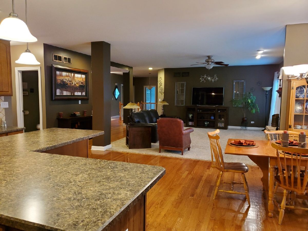
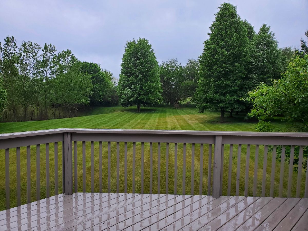
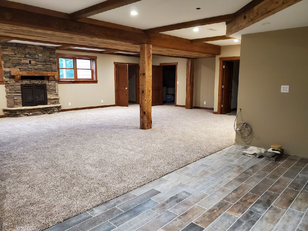
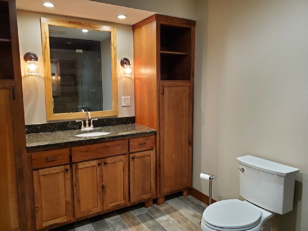
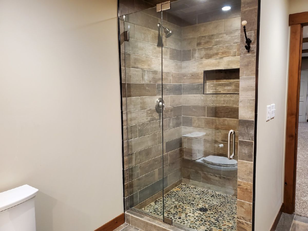
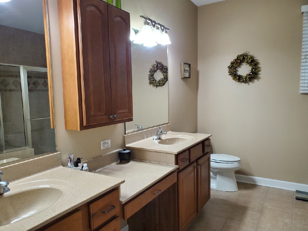
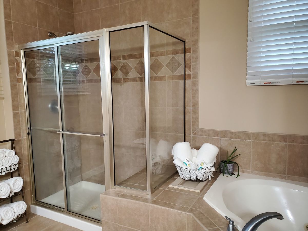
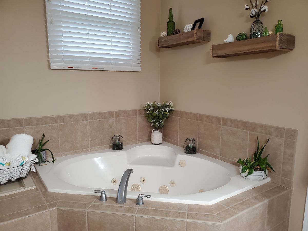
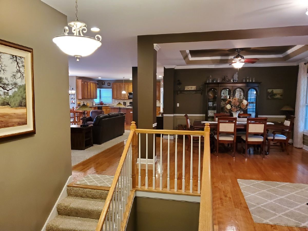
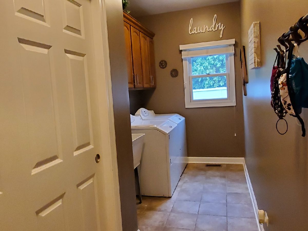
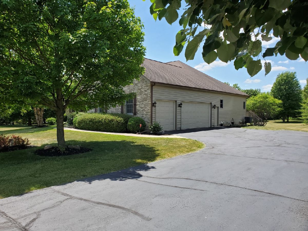
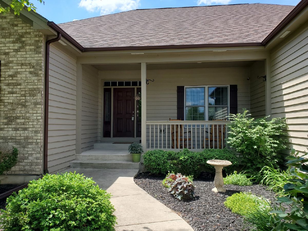
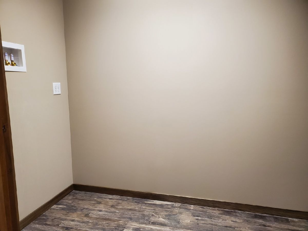
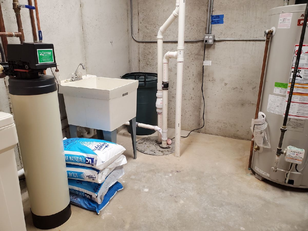
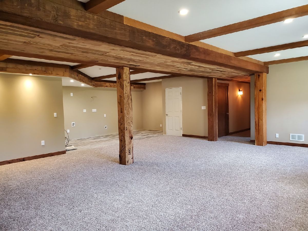
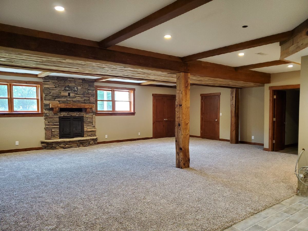
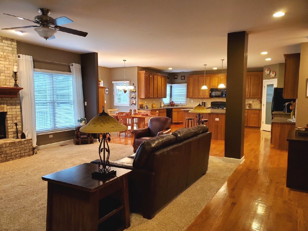
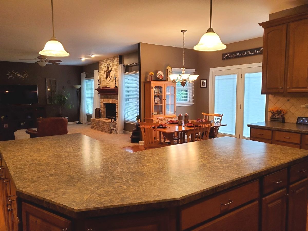
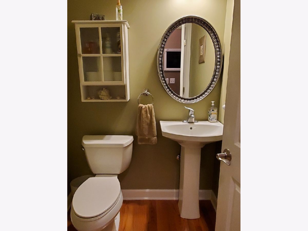
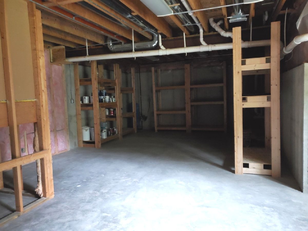
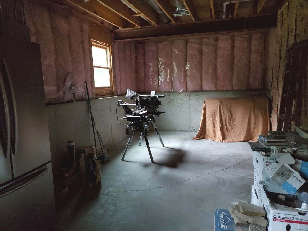
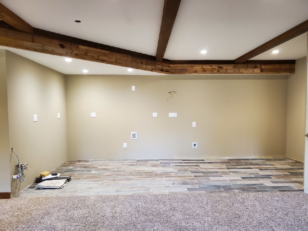
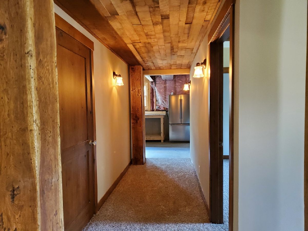
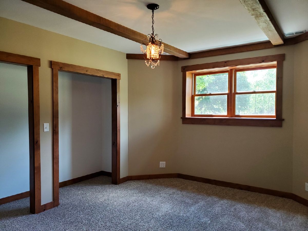
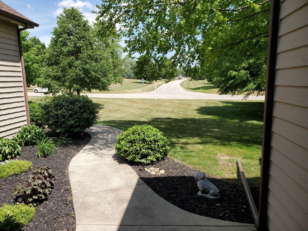
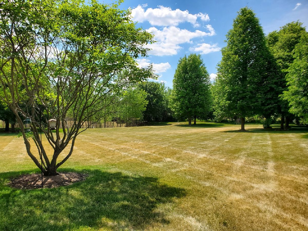
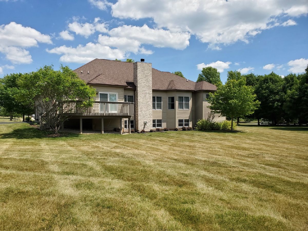
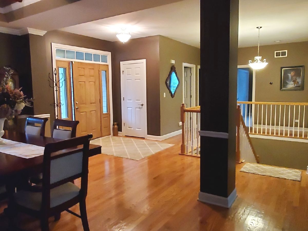
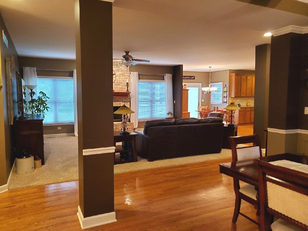
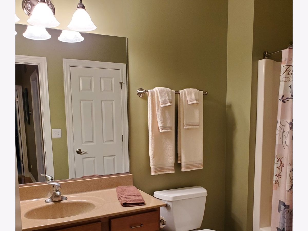
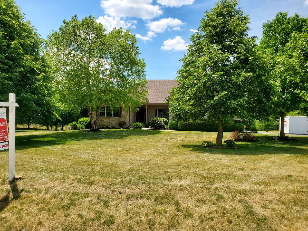
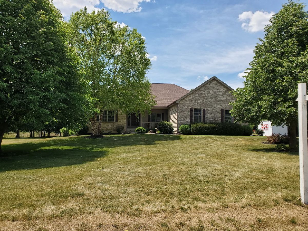
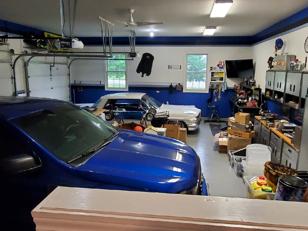
Room Specifics
Total Bedrooms: 4
Bedrooms Above Ground: 3
Bedrooms Below Ground: 1
Dimensions: —
Floor Type: Carpet
Dimensions: —
Floor Type: Carpet
Dimensions: —
Floor Type: Carpet
Full Bathrooms: 4
Bathroom Amenities: Whirlpool,Separate Shower,Double Sink
Bathroom in Basement: 1
Rooms: Kitchen,Bonus Room,Eating Area,Foyer,Recreation Room,Storage,Utility Room-Lower Level
Basement Description: Finished,Exterior Access,9 ft + pour,Concrete (Basement)
Other Specifics
| 3 | |
| Concrete Perimeter | |
| Asphalt | |
| Deck | |
| Landscaped | |
| 240 X 385 X 215 X 285 | |
| — | |
| Full | |
| Hardwood Floors, First Floor Bedroom, In-Law Arrangement, First Floor Laundry, First Floor Full Bath, Built-in Features, Walk-In Closet(s), Ceiling - 9 Foot, Open Floorplan | |
| Range, Microwave, Dishwasher, Refrigerator, Washer, Dryer, Water Softener Owned | |
| Not in DB | |
| Street Paved | |
| — | |
| — | |
| Attached Fireplace Doors/Screen, Gas Log, Gas Starter |
Tax History
| Year | Property Taxes |
|---|---|
| 2021 | $9,948 |
Contact Agent
Nearby Similar Homes
Nearby Sold Comparables
Contact Agent
Listing Provided By
Keller Williams Success Realty

