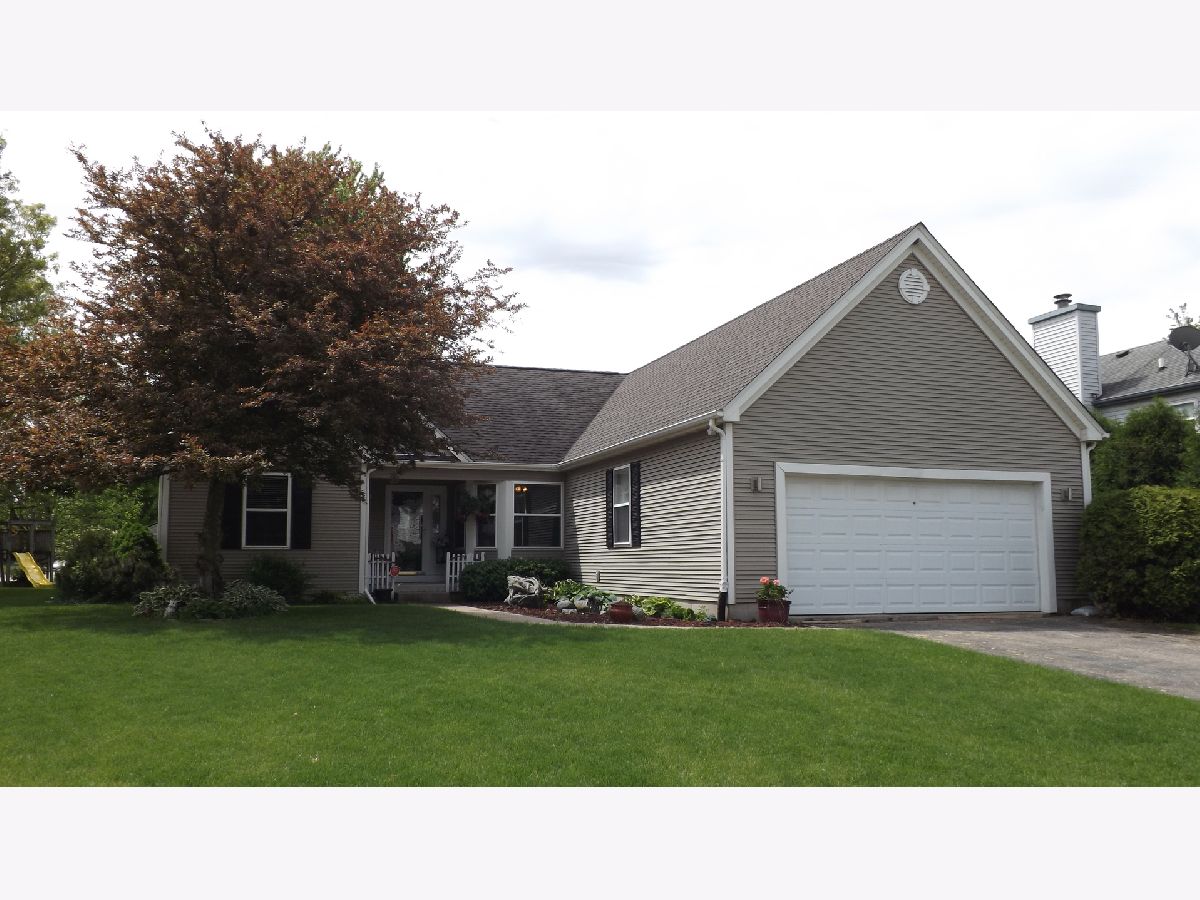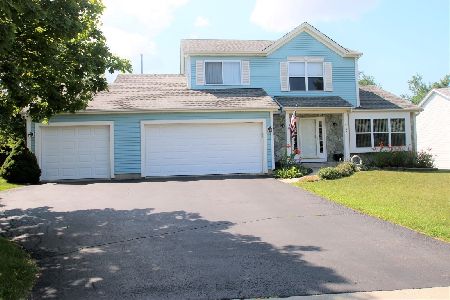2121 Bridgewater Drive, Belvidere, Illinois 61008
$185,000
|
Sold
|
|
| Status: | Closed |
| Sqft: | 1,750 |
| Cost/Sqft: | $103 |
| Beds: | 3 |
| Baths: | 3 |
| Year Built: | 1996 |
| Property Taxes: | $5,855 |
| Days On Market: | 2083 |
| Lot Size: | 0,21 |
Description
Location Location! Well cared for move-in condition split bedroom ranch home with awesome full wet "sports bar" & half bath in Basement. The Private Master bedroom has a full bath with a large soaking tub & a separate shower. Two additional bedrooms & a full bath are located on the opposite side of the home. Eat-in kitchen with newer SS appliances. Large great room with a cozy wood-burning fireplace. Sliding glass doors lead to private fenced back yard & large deck perfect for outdoor entertaining. Newer front load washer & dryer will stay. Attached 2 car garage, Storage shed & swing set stays! House freshly painted! Great location, quick close possible.
Property Specifics
| Single Family | |
| — | |
| — | |
| 1996 | |
| Partial | |
| — | |
| No | |
| 0.21 |
| Boone | |
| Wycliff Estates | |
| — / Not Applicable | |
| None | |
| Public | |
| Public Sewer | |
| 10734661 | |
| 0630377007 |
Nearby Schools
| NAME: | DISTRICT: | DISTANCE: | |
|---|---|---|---|
|
Grade School
Meehan Elementary School |
100 | — | |
|
Middle School
Belvidere South Middle School |
100 | Not in DB | |
|
High School
Belvidere High School |
100 | Not in DB | |
Property History
| DATE: | EVENT: | PRICE: | SOURCE: |
|---|---|---|---|
| 10 Jul, 2016 | Under contract | $0 | MRED MLS |
| 29 Jun, 2016 | Listed for sale | $0 | MRED MLS |
| 24 Jul, 2020 | Sold | $185,000 | MRED MLS |
| 20 Jun, 2020 | Under contract | $179,900 | MRED MLS |
| 2 Jun, 2020 | Listed for sale | $179,900 | MRED MLS |
| 15 Jul, 2022 | Sold | $245,000 | MRED MLS |
| 8 Jun, 2022 | Under contract | $249,900 | MRED MLS |
| 26 Apr, 2022 | Listed for sale | $249,900 | MRED MLS |































Room Specifics
Total Bedrooms: 3
Bedrooms Above Ground: 3
Bedrooms Below Ground: 0
Dimensions: —
Floor Type: Carpet
Dimensions: —
Floor Type: Carpet
Full Bathrooms: 3
Bathroom Amenities: Separate Shower,Soaking Tub
Bathroom in Basement: 1
Rooms: Recreation Room
Basement Description: Finished
Other Specifics
| 2 | |
| — | |
| Asphalt | |
| — | |
| Corner Lot,Fenced Yard | |
| 70X125X95X98 | |
| — | |
| Full | |
| Vaulted/Cathedral Ceilings, Skylight(s), Bar-Wet, Wood Laminate Floors, First Floor Bedroom, First Floor Full Bath, Walk-In Closet(s) | |
| Range, Microwave, Dishwasher, Refrigerator, Washer, Dryer, Wine Refrigerator, Other | |
| Not in DB | |
| Curbs, Sidewalks, Street Lights, Street Paved | |
| — | |
| — | |
| Wood Burning, Gas Starter |
Tax History
| Year | Property Taxes |
|---|---|
| 2020 | $5,855 |
| 2022 | $6,089 |
Contact Agent
Nearby Similar Homes
Nearby Sold Comparables
Contact Agent
Listing Provided By
RE/MAX Property Source







