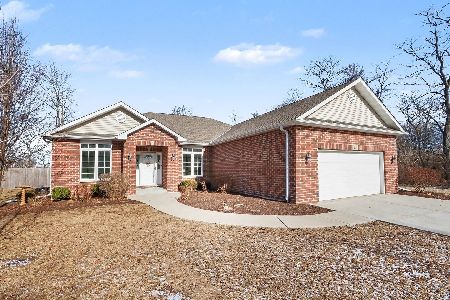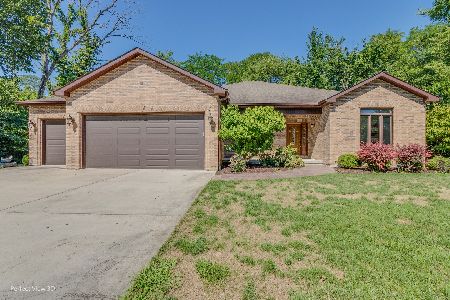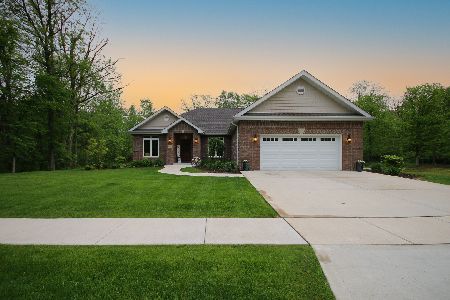2114 Kingtree Drive, Morris, Illinois 60450
$425,000
|
Sold
|
|
| Status: | Closed |
| Sqft: | 2,133 |
| Cost/Sqft: | $188 |
| Beds: | 3 |
| Baths: | 3 |
| Year Built: | 2019 |
| Property Taxes: | $9,270 |
| Days On Market: | 1440 |
| Lot Size: | 0,29 |
Description
WOW, this LIGHT & BRIGHT brick RANCH home is MOVE-IN READY!! This AMAZING home is complete with 3 bedrooms, 2 full bathrooms, OFFICE, and CONVENIENT laundry room on the first floor. With the FULL, FINISHED basement housing an additional 4th bedroom, half bathroom, SPACIOUS family room, and ENORMOUS storage room. Newly built in 2019, all the finishing touches have been completed for you: deck has been added, basement has been finished, yard has been fenced, window treatments on all windows, and the interior of the home was just painted in February 2022. The OPEN CONCEPT first floor is sure to impress with its HIGH-END kitchen complete with DESIRABLE center island breakfast bar, closet pantry, loads of 42" cabinetry, STAINLESS STEEL appliances, QUARTZ counters, and LUXURY VINYL PLANK flooring! This thoughtfully planned SPOTLESS home has the bedrooms separated from the master suite. The MASTER SUITE includes a ceiling fan, massive WALK-IN CLOSET, dual bathroom sinks, CUSTOM walk-in shower, and separate toilet room. The BEAUTIFUL yard is already FENCED, complete with a deck and open view to farmland! All kitchen appliances and washer/dryer stay! Come quickly!!
Property Specifics
| Single Family | |
| — | |
| — | |
| 2019 | |
| — | |
| RANCH | |
| No | |
| 0.29 |
| Grundy | |
| Wooded Lake | |
| 0 / Not Applicable | |
| — | |
| — | |
| — | |
| 11332694 | |
| 0505302010 |
Nearby Schools
| NAME: | DISTRICT: | DISTANCE: | |
|---|---|---|---|
|
Grade School
Morris Grade School |
54 | — | |
|
Middle School
Morris Grade School |
54 | Not in DB | |
|
High School
Morris Community High School |
101 | Not in DB | |
Property History
| DATE: | EVENT: | PRICE: | SOURCE: |
|---|---|---|---|
| 1 Apr, 2022 | Sold | $425,000 | MRED MLS |
| 26 Feb, 2022 | Under contract | $400,000 | MRED MLS |
| 25 Feb, 2022 | Listed for sale | $400,000 | MRED MLS |
| 27 Jan, 2026 | Under contract | $499,900 | MRED MLS |
| 21 Jan, 2026 | Listed for sale | $499,900 | MRED MLS |
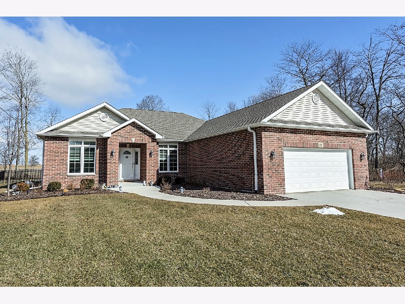
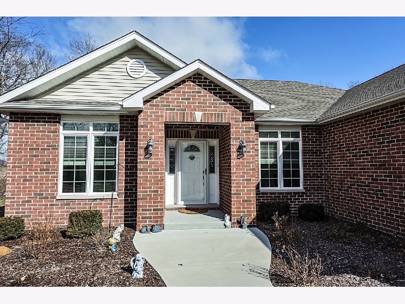
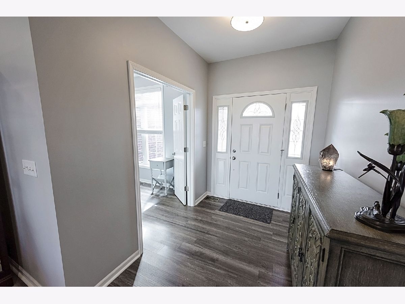
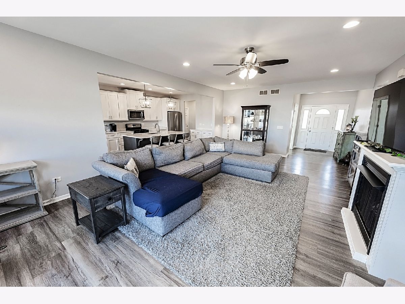
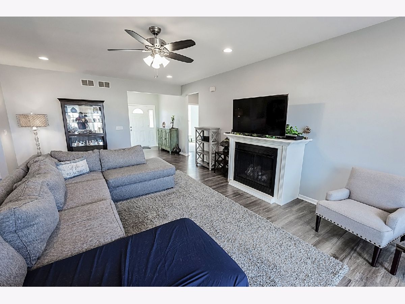
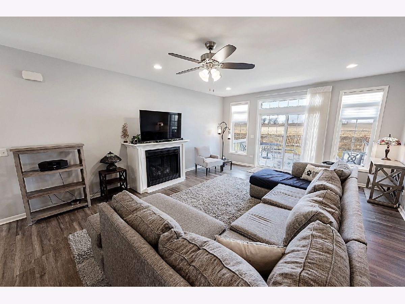
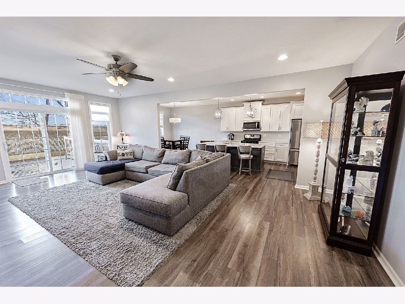
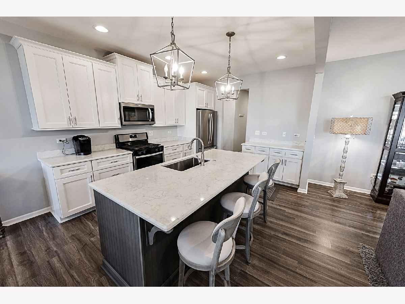
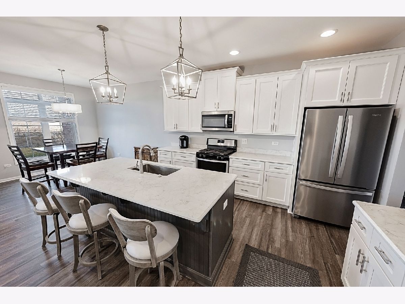
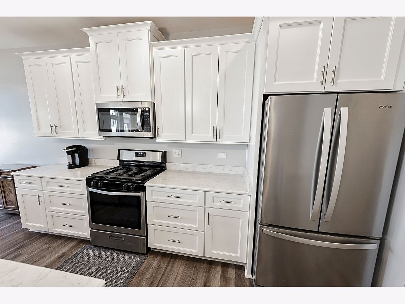
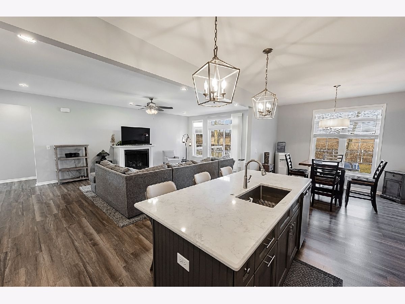
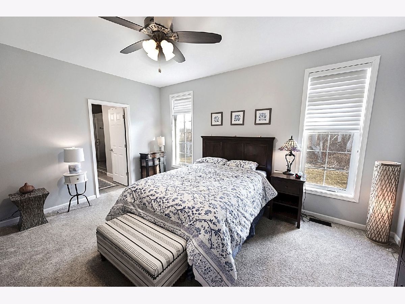
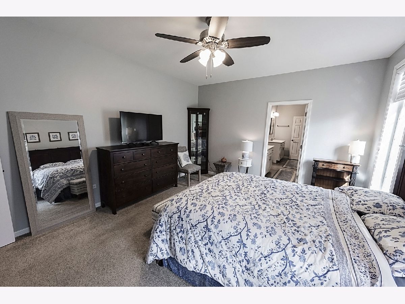
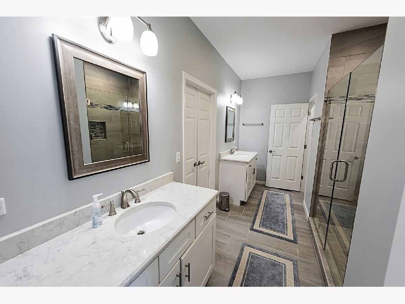
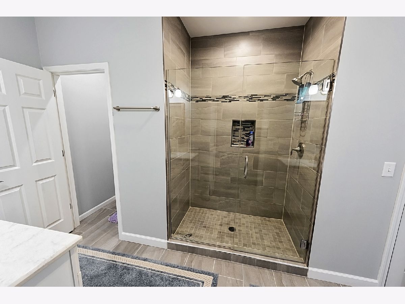
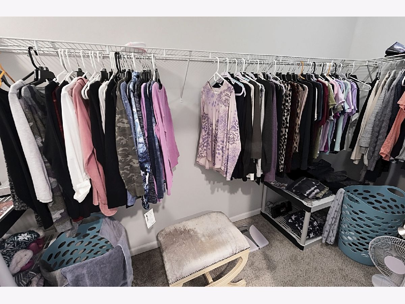
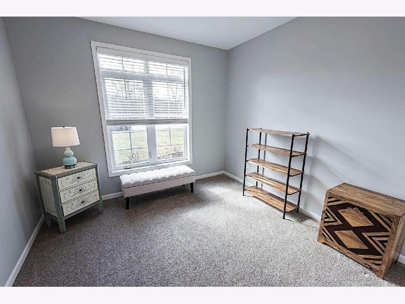
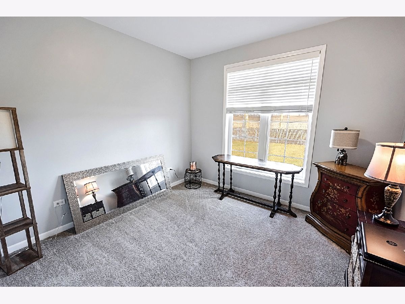
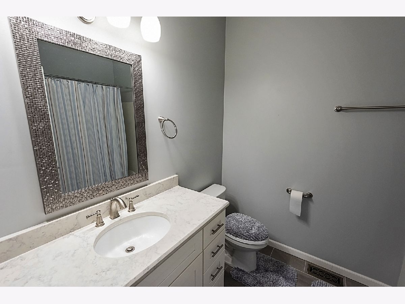
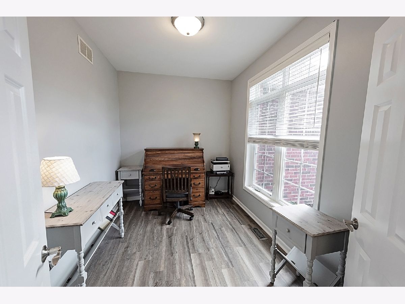
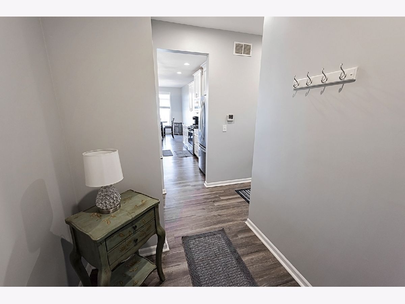
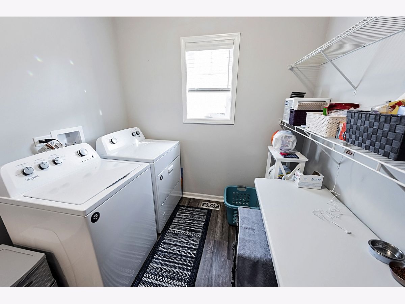
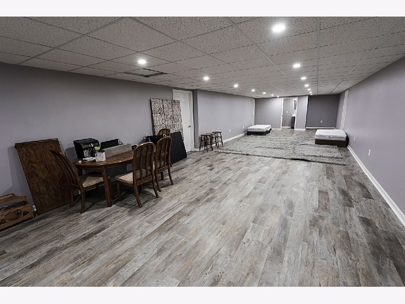
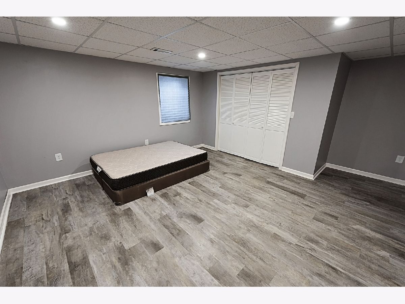
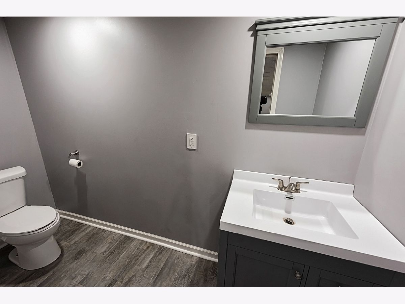
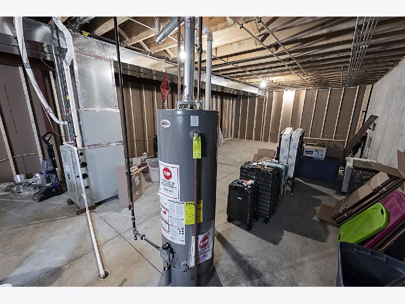
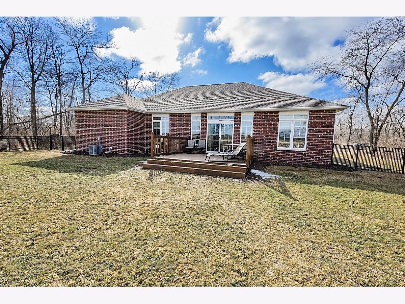
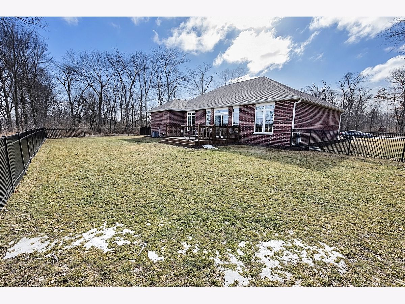
Room Specifics
Total Bedrooms: 4
Bedrooms Above Ground: 3
Bedrooms Below Ground: 1
Dimensions: —
Floor Type: —
Dimensions: —
Floor Type: —
Dimensions: —
Floor Type: —
Full Bathrooms: 3
Bathroom Amenities: Separate Shower,Double Sink
Bathroom in Basement: 1
Rooms: —
Basement Description: Finished
Other Specifics
| 2 | |
| — | |
| Concrete | |
| — | |
| — | |
| 97 X 130 | |
| Unfinished | |
| — | |
| — | |
| — | |
| Not in DB | |
| — | |
| — | |
| — | |
| — |
Tax History
| Year | Property Taxes |
|---|---|
| 2022 | $9,270 |
| 2026 | $13,444 |
Contact Agent
Nearby Similar Homes
Nearby Sold Comparables
Contact Agent
Listing Provided By
Bowers Realty Group

