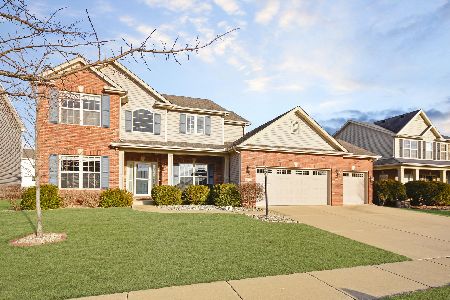2114 Leahs Ln, Champaign, Illinois 61822
$357,849
|
Sold
|
|
| Status: | Closed |
| Sqft: | 2,487 |
| Cost/Sqft: | $137 |
| Beds: | 4 |
| Baths: | 4 |
| Year Built: | 2015 |
| Property Taxes: | $8 |
| Days On Market: | 4024 |
| Lot Size: | 0,00 |
Description
Quality new construction. Open floor plan, custom kitchen with large center island, granite tops, glass tile backsplash and stainless appliance package. Nice mudroom area off garage with built-in lockers. Finished basement offers wet bar, 5th bedroom, full bath and rec room. Large master suite with two walk-in closets, separate vanities, whirlpool tub and tiled shower.
Property Specifics
| Single Family | |
| — | |
| Traditional | |
| 2015 | |
| Full | |
| — | |
| No | |
| — |
| Champaign | |
| Wills Trace | |
| — / — | |
| — | |
| Public | |
| Public Sewer | |
| 09452965 | |
| 032020307015 |
Nearby Schools
| NAME: | DISTRICT: | DISTANCE: | |
|---|---|---|---|
|
Grade School
Soc |
— | ||
|
Middle School
Call Unt 4 351-3701 |
Not in DB | ||
|
High School
Centennial High School |
Not in DB | ||
Property History
| DATE: | EVENT: | PRICE: | SOURCE: |
|---|---|---|---|
| 1 May, 2015 | Sold | $357,849 | MRED MLS |
| 20 Mar, 2015 | Under contract | $339,900 | MRED MLS |
| 23 Feb, 2015 | Listed for sale | $339,900 | MRED MLS |
Room Specifics
Total Bedrooms: 5
Bedrooms Above Ground: 4
Bedrooms Below Ground: 1
Dimensions: —
Floor Type: Carpet
Dimensions: —
Floor Type: Carpet
Dimensions: —
Floor Type: Carpet
Dimensions: —
Floor Type: —
Full Bathrooms: 4
Bathroom Amenities: —
Bathroom in Basement: —
Rooms: Bedroom 5,Walk In Closet
Basement Description: Finished,Partially Finished
Other Specifics
| 3 | |
| — | |
| — | |
| Patio, Porch | |
| — | |
| 120X77 | |
| — | |
| Full | |
| — | |
| Dishwasher, Disposal, Built-In Oven, Range Hood, Range | |
| Not in DB | |
| Sidewalks | |
| — | |
| — | |
| Gas Log |
Tax History
| Year | Property Taxes |
|---|---|
| 2015 | $8 |
Contact Agent
Nearby Similar Homes
Nearby Sold Comparables
Contact Agent
Listing Provided By
McDonald Group, The










