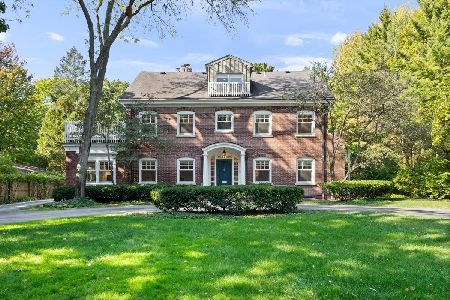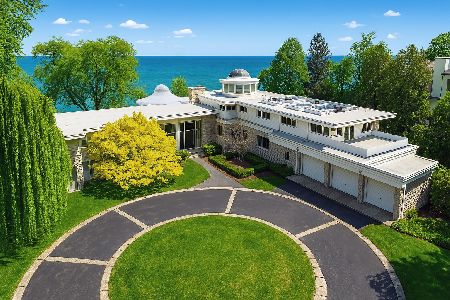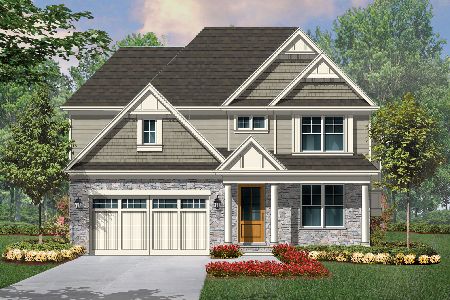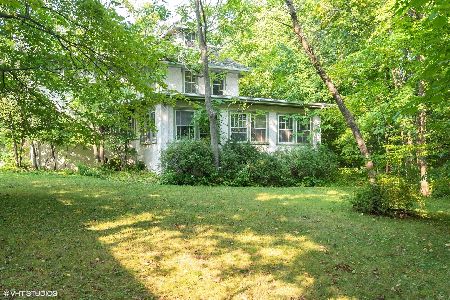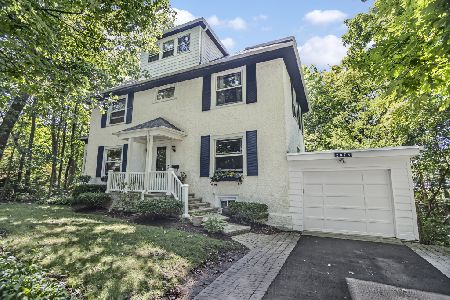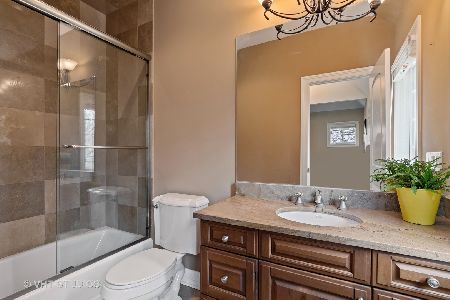2114 Linden Avenue, Highland Park, Illinois 60035
$893,500
|
Sold
|
|
| Status: | Closed |
| Sqft: | 3,700 |
| Cost/Sqft: | $243 |
| Beds: | 5 |
| Baths: | 4 |
| Year Built: | 1956 |
| Property Taxes: | $19,473 |
| Days On Market: | 3576 |
| Lot Size: | 0,43 |
Description
Linden Avenue has been and continues to be one of Highland Park's most sought after and revered streets. This property is a prime example of why this is so. The lot is over 1/3 acre and the home is situated beautifully in the center a rise, overlooking lush tree covered front and back yards. Set back graciously from the road, it looks like a fabulous Northwoods retreat, yet it is "around the corner" from the lake, the schools and downtown Highland Park with its high quality shopping, restaurants, entertainment, Metra and services. Inside enjoy the dramatic, eclectic open concept design w/beamed and skylit cathedral ceilings and walls of floor to ceiling windows that allow panoramic views of the wooded property. Gleaming hardwood floors thru-out the main floor. Transitionally designed kitchen, with granite tops and stainless appliances, is seamless within the 45 foot main floor open expanse. Recently updated fabulous Master suite. Built-ins thru-out. Immaculate, tasteful ambience.
Property Specifics
| Single Family | |
| — | |
| Contemporary | |
| 1956 | |
| Full | |
| — | |
| No | |
| 0.43 |
| Lake | |
| — | |
| 0 / Not Applicable | |
| None | |
| Lake Michigan | |
| Public Sewer, Sewer-Storm | |
| 09157565 | |
| 16232080130000 |
Nearby Schools
| NAME: | DISTRICT: | DISTANCE: | |
|---|---|---|---|
|
Grade School
Indian Trail Elementary School |
112 | — | |
|
Middle School
Elm Place School |
112 | Not in DB | |
|
High School
Highland Park High School |
113 | Not in DB | |
Property History
| DATE: | EVENT: | PRICE: | SOURCE: |
|---|---|---|---|
| 15 Jul, 2016 | Sold | $893,500 | MRED MLS |
| 10 Mar, 2016 | Under contract | $900,000 | MRED MLS |
| 6 Mar, 2016 | Listed for sale | $900,000 | MRED MLS |
Room Specifics
Total Bedrooms: 5
Bedrooms Above Ground: 5
Bedrooms Below Ground: 0
Dimensions: —
Floor Type: Carpet
Dimensions: —
Floor Type: Carpet
Dimensions: —
Floor Type: Carpet
Dimensions: —
Floor Type: —
Full Bathrooms: 4
Bathroom Amenities: Separate Shower,Double Sink
Bathroom in Basement: 0
Rooms: Bedroom 5,Breakfast Room,Great Room,Recreation Room,Storage
Basement Description: Partially Finished
Other Specifics
| 3 | |
| Concrete Perimeter | |
| Asphalt | |
| Patio, Storms/Screens | |
| Landscaped,Wooded | |
| 90 X 205 | |
| — | |
| Full | |
| Vaulted/Cathedral Ceilings, Skylight(s), Hardwood Floors, First Floor Bedroom, First Floor Full Bath | |
| Range, Microwave, Dishwasher, Refrigerator, Bar Fridge, Washer, Dryer, Disposal, Stainless Steel Appliance(s) | |
| Not in DB | |
| Street Lights, Street Paved | |
| — | |
| — | |
| Wood Burning |
Tax History
| Year | Property Taxes |
|---|---|
| 2016 | $19,473 |
Contact Agent
Nearby Similar Homes
Nearby Sold Comparables
Contact Agent
Listing Provided By
Milestone Realty

