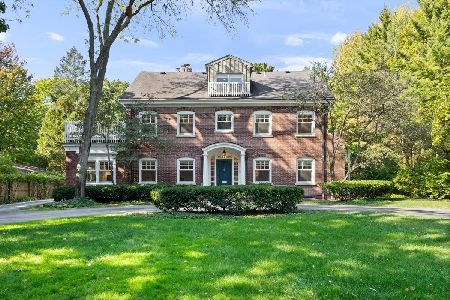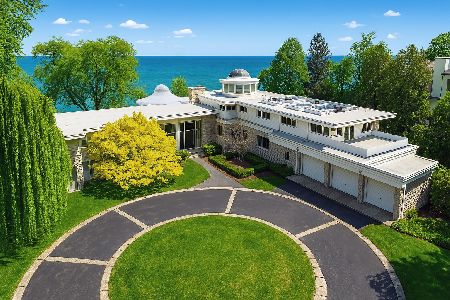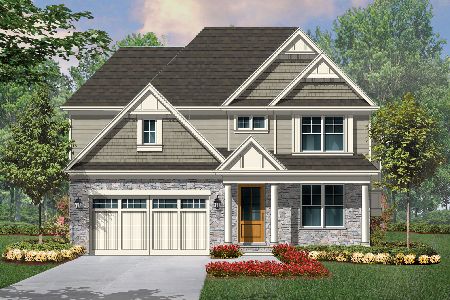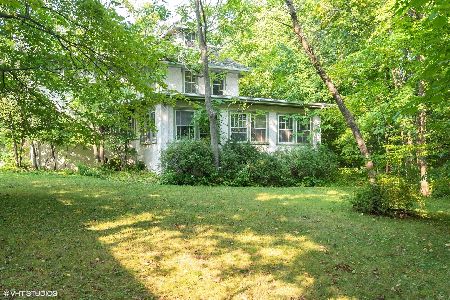2119 Sheridan Road, Highland Park, Illinois 60035
$1,260,000
|
Sold
|
|
| Status: | Closed |
| Sqft: | 6,000 |
| Cost/Sqft: | $223 |
| Beds: | 4 |
| Baths: | 7 |
| Year Built: | 2005 |
| Property Taxes: | $39,917 |
| Days On Market: | 1691 |
| Lot Size: | 0,47 |
Description
Fantastic East Highland Park home! 6000 square foot brick high end custom built home offers 5 bedrooms and 5.2 bathrooms on close to a 1/2 acre. The first floor features a 2 story foyer with stunning staircase. Beautiful hardwood floors throughout the first floor. The gracious living room has loads of windows to keep it bright and airy along with a fireplace. The formal dining room, butlers pantry and 2 offices on the first floor make is easy to work from home! Wonderful chef's kitchen boasts Subzero & Wolf appliances, huge island, walk-in pantry and an additional breakfast area with sliding doors that lead to the phenomenal backyard. Off the kitchen you have a huge family room with a fireplace overlooking the beautiful back yard. The oversized 3 car garage is attached to the mudroom room/laundry. Second staircase and 2 powder rooms are additionally on the main floor. The second floor has a bright wide hallway that leads to 4 bedrooms. The master bedroom offers double doors, vaulted ceilings and 2 separate walk in closets. Huge master spa bathroom is an oasis for you. Relax in the massive whirlpool tub, steam shower and double vanities. 3 additional generous bedrooms are all en-suite with walk in closets. The full finished basement has ample space for a play area and media area and even more! There is an additional 5th bedroom, full bath and 2 storage rooms. Professionally landscaped yard will be great for summer entertaining! The backyard has brick patio, wood deck with built in fire pit and plenty of grass for everyone to enjoy. Dog run, electric gate in the back of property, entire home generator. Great walk to town location, shops, restaurants, the beach, train and all Highland Park has to offer.
Property Specifics
| Single Family | |
| — | |
| — | |
| 2005 | |
| Full | |
| — | |
| No | |
| 0.47 |
| Lake | |
| — | |
| — / Not Applicable | |
| None | |
| Lake Michigan | |
| Public Sewer | |
| 11042364 | |
| 16232080060000 |
Nearby Schools
| NAME: | DISTRICT: | DISTANCE: | |
|---|---|---|---|
|
High School
Highland Park High School |
113 | Not in DB | |
Property History
| DATE: | EVENT: | PRICE: | SOURCE: |
|---|---|---|---|
| 22 Oct, 2021 | Sold | $1,260,000 | MRED MLS |
| 10 Sep, 2021 | Under contract | $1,340,000 | MRED MLS |
| — | Last price change | $1,450,000 | MRED MLS |
| 4 Apr, 2021 | Listed for sale | $1,450,000 | MRED MLS |
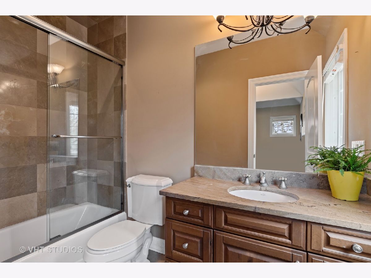
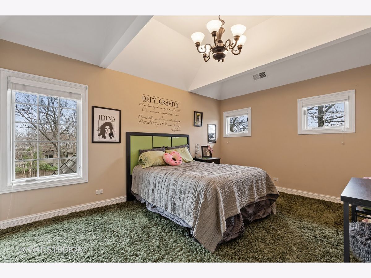
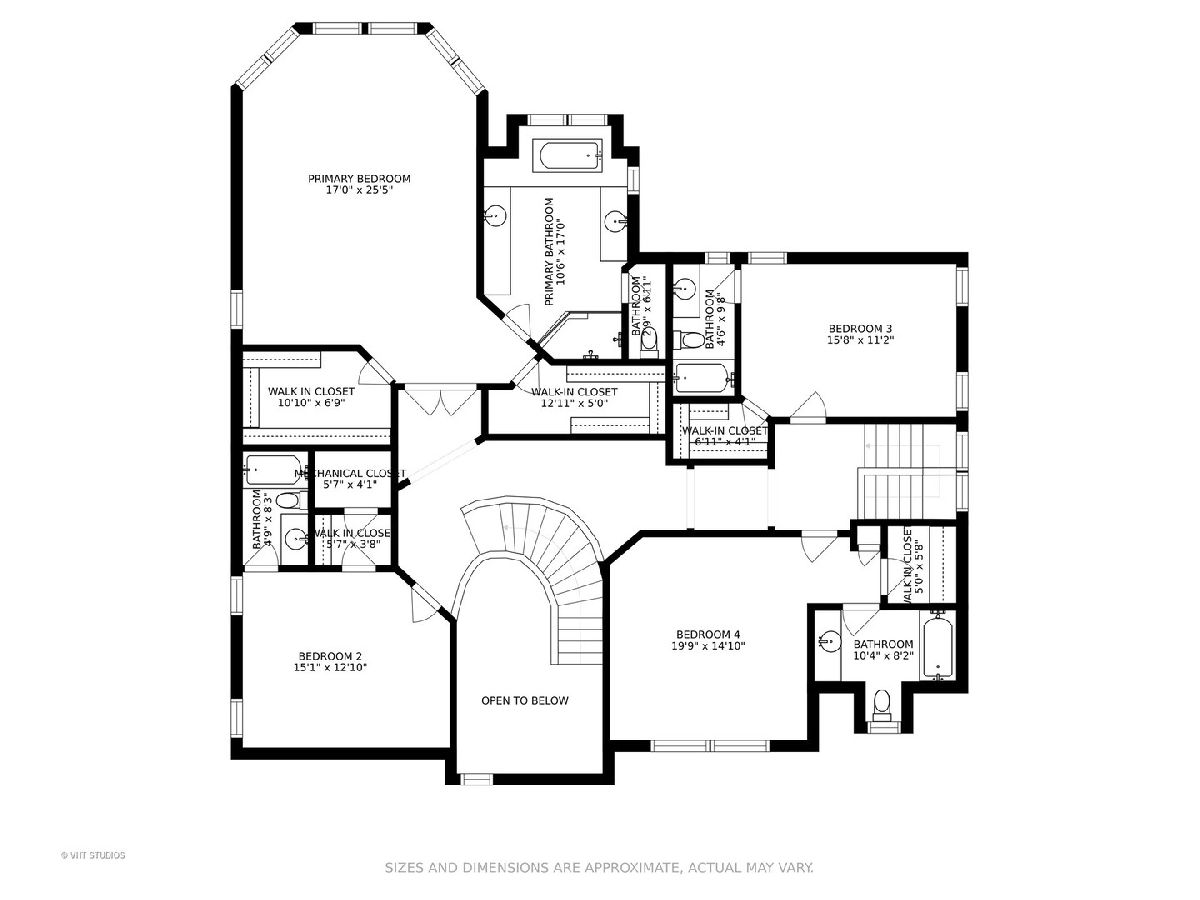
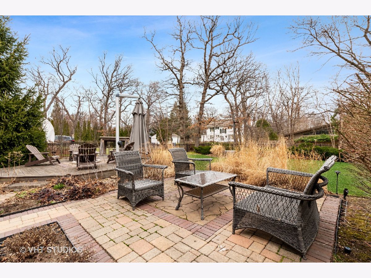
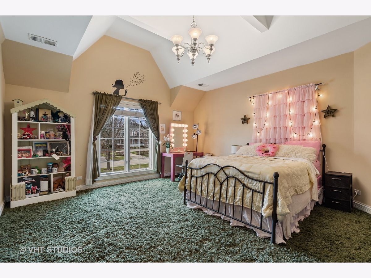
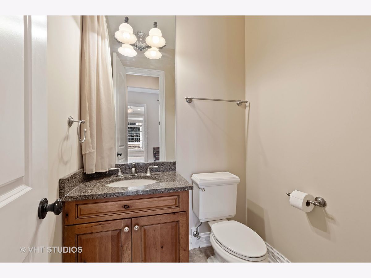
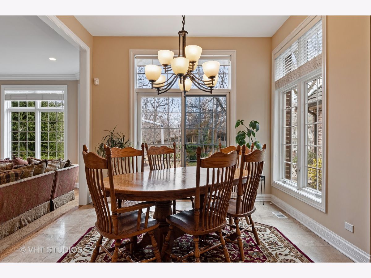
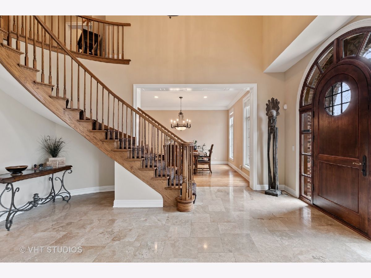
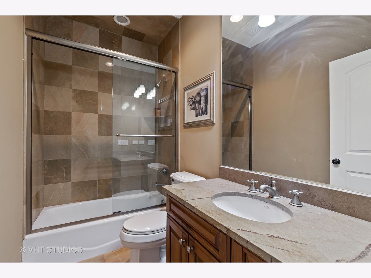
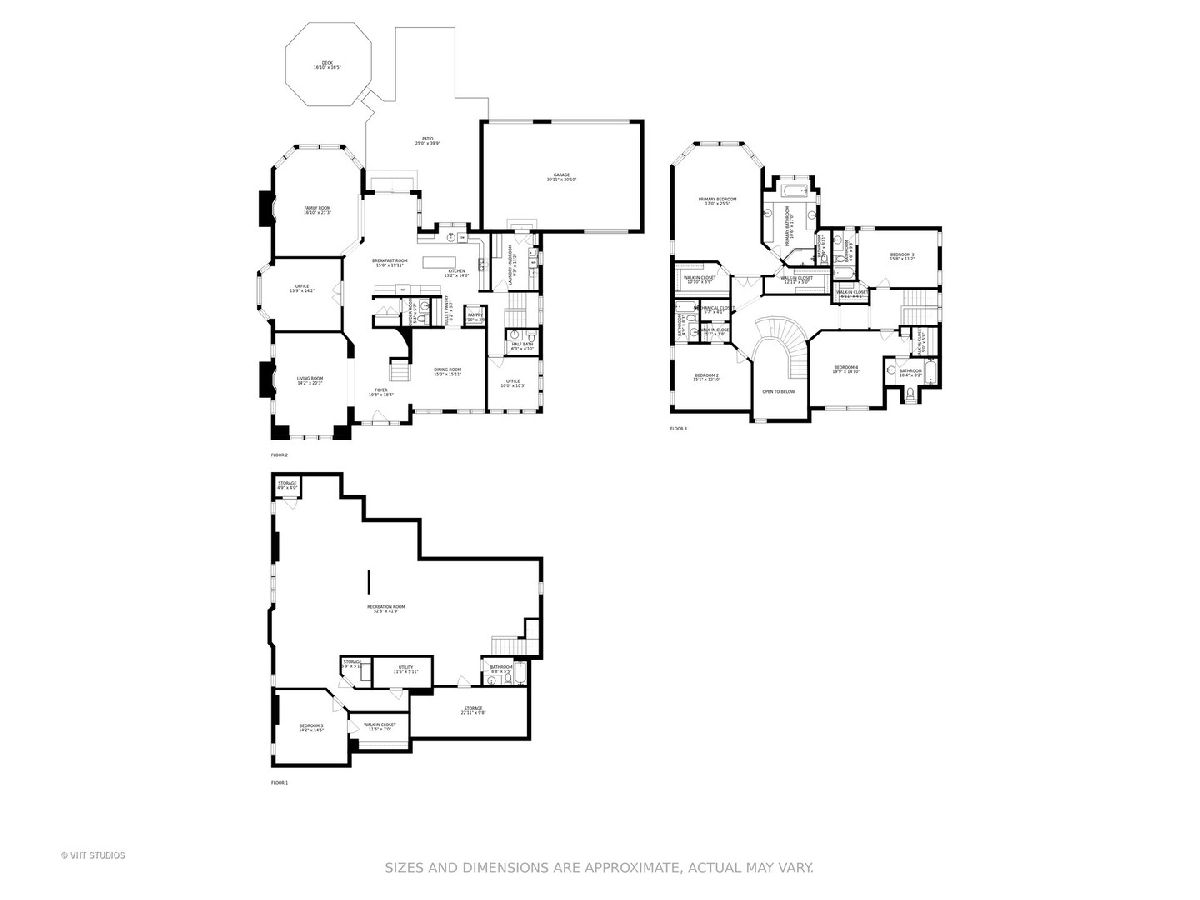
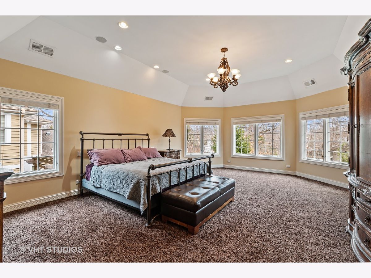
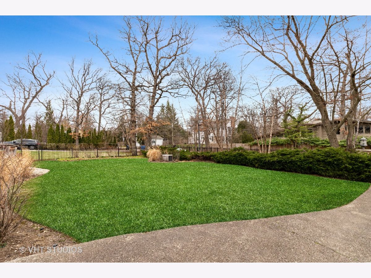
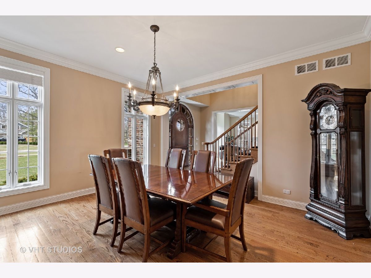
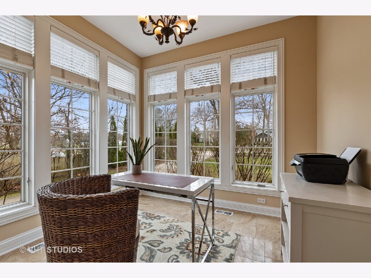
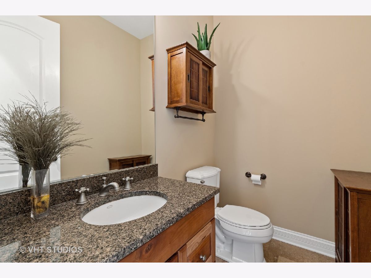
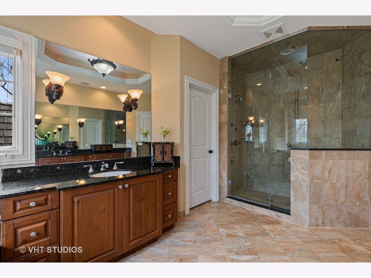
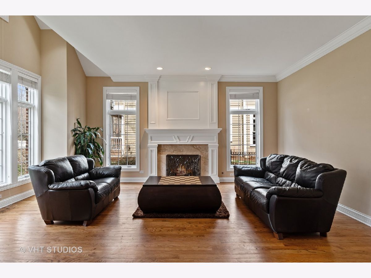
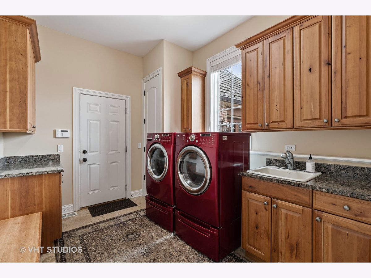
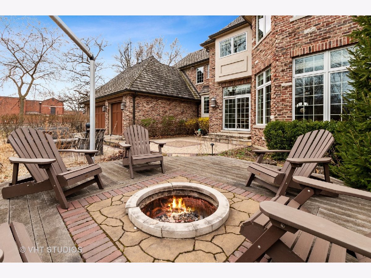
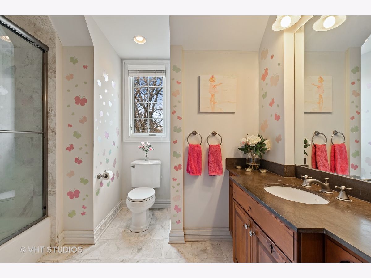
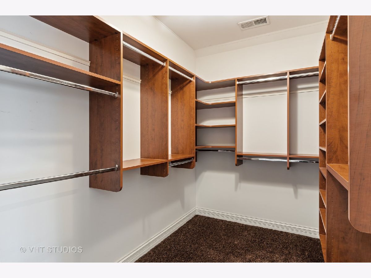
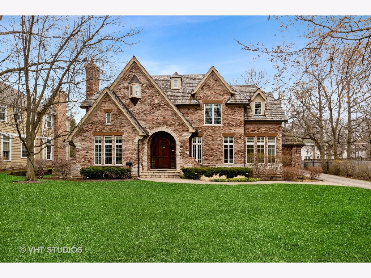
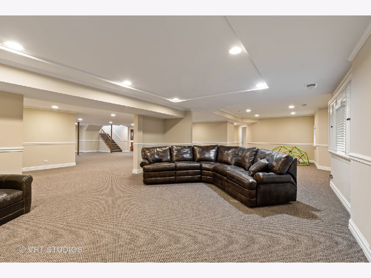
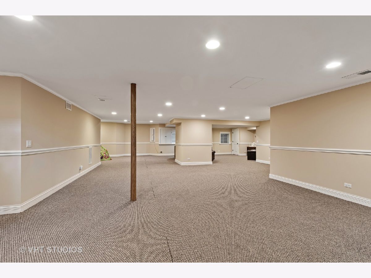
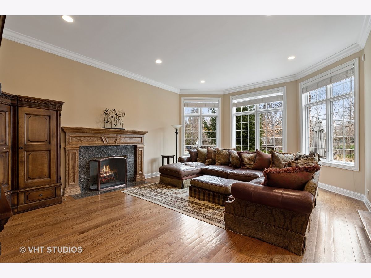
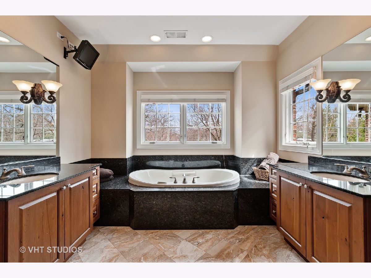
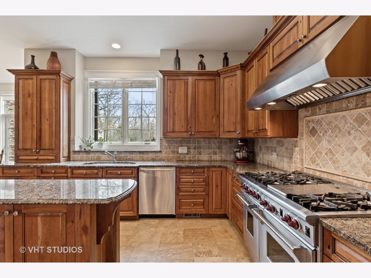
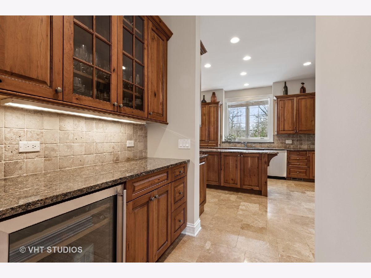
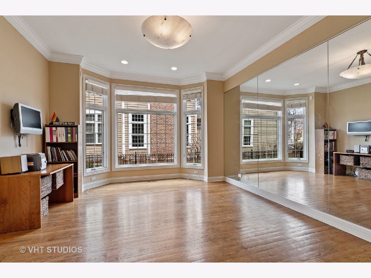
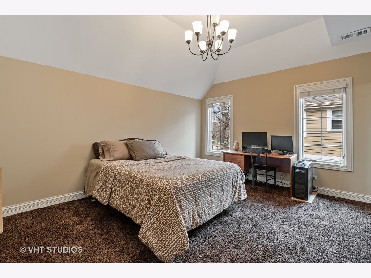
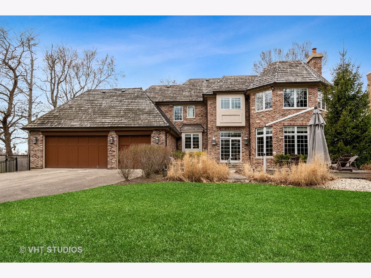
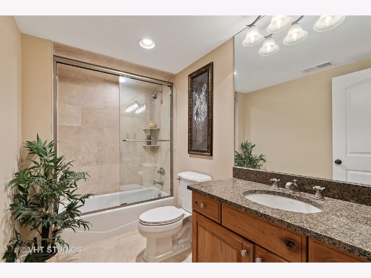
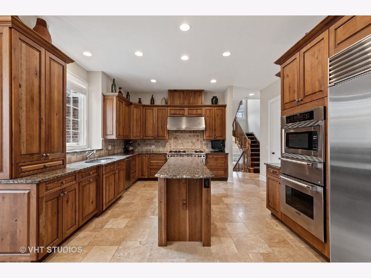
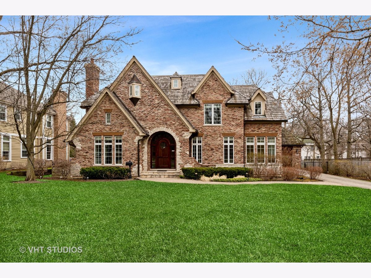
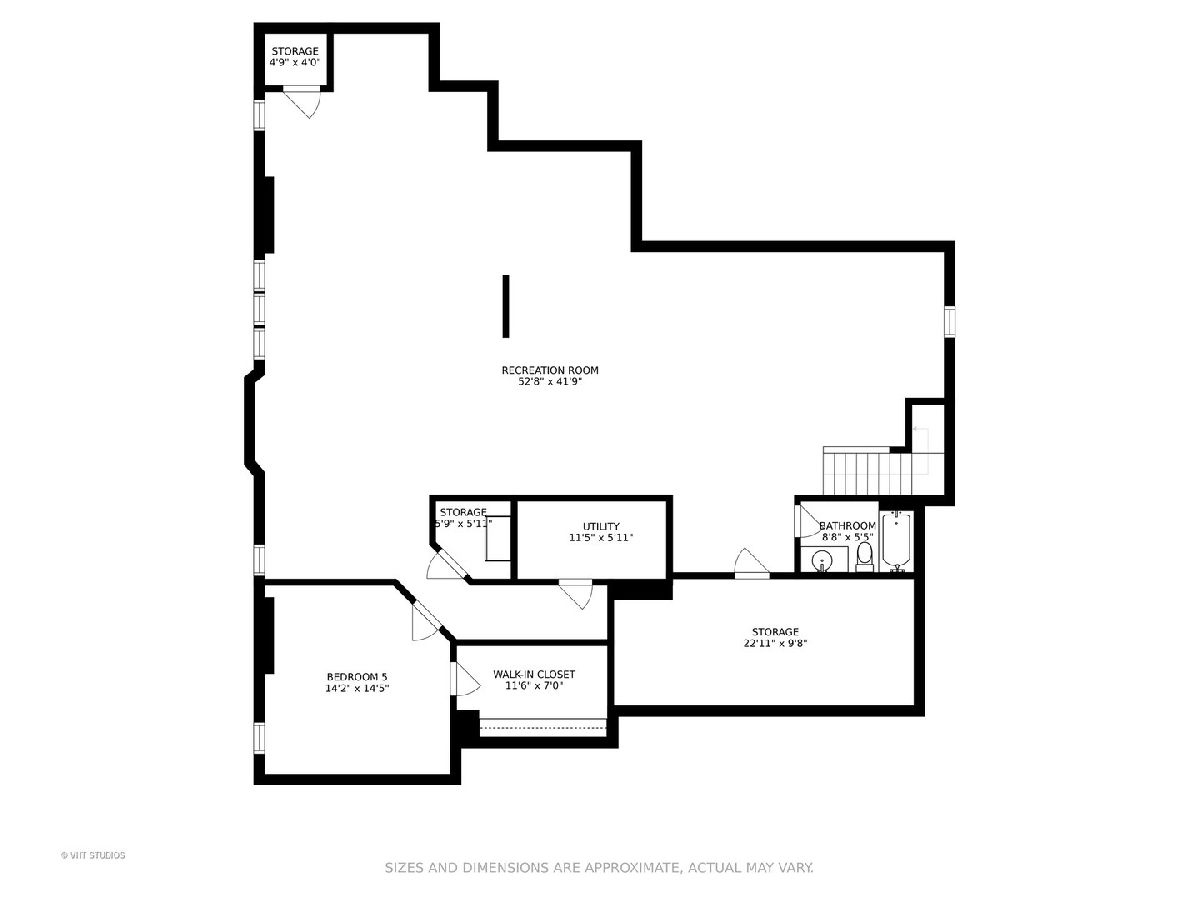
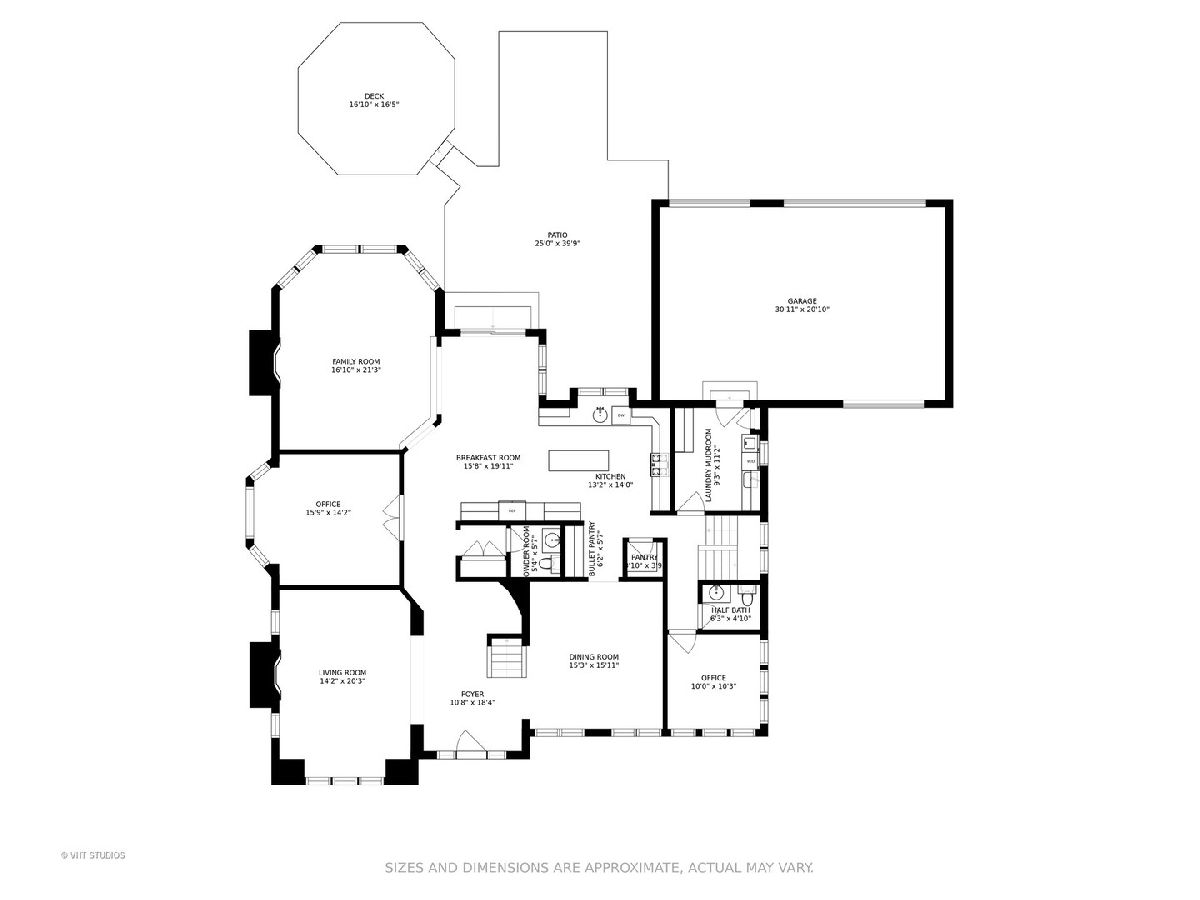
Room Specifics
Total Bedrooms: 5
Bedrooms Above Ground: 4
Bedrooms Below Ground: 1
Dimensions: —
Floor Type: Carpet
Dimensions: —
Floor Type: Carpet
Dimensions: —
Floor Type: Carpet
Dimensions: —
Floor Type: —
Full Bathrooms: 7
Bathroom Amenities: Whirlpool,Separate Shower,Steam Shower,Double Sink
Bathroom in Basement: 1
Rooms: Bedroom 5,Breakfast Room,Den,Office,Recreation Room,Foyer,Mud Room,Utility Room-Lower Level,Storage,Walk In Closet
Basement Description: Finished,Rec/Family Area,Storage Space
Other Specifics
| 3 | |
| — | |
| Asphalt | |
| — | |
| — | |
| 100X206 | |
| Pull Down Stair | |
| Full | |
| Vaulted/Cathedral Ceilings, Hardwood Floors, First Floor Laundry, Walk-In Closet(s), Ceiling - 10 Foot, Open Floorplan, Some Carpeting, Some Wood Floors, Granite Counters, Separate Dining Room | |
| Double Oven, Range, Microwave, Dishwasher, High End Refrigerator, Freezer, Washer, Dryer, Disposal, Stainless Steel Appliance(s), Wine Refrigerator, Built-In Oven, Range Hood, Range Hood, Wall Oven | |
| Not in DB | |
| Park, Lake, Curbs, Sidewalks, Street Lights, Street Paved | |
| — | |
| — | |
| Wood Burning, Gas Starter |
Tax History
| Year | Property Taxes |
|---|---|
| 2021 | $39,917 |
Contact Agent
Nearby Similar Homes
Nearby Sold Comparables
Contact Agent
Listing Provided By
Compass

