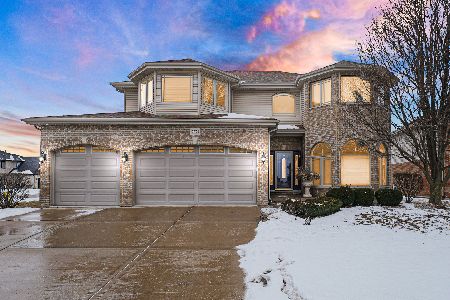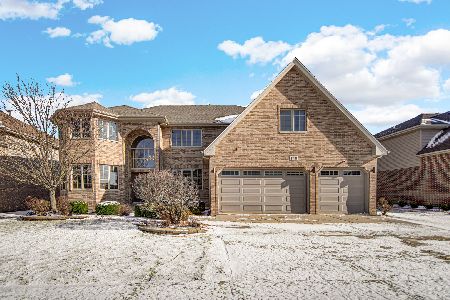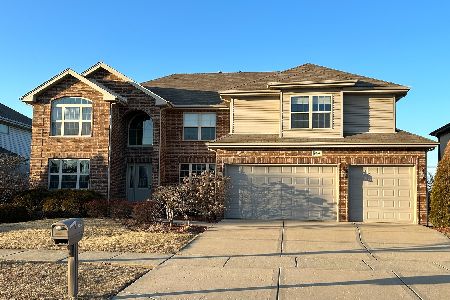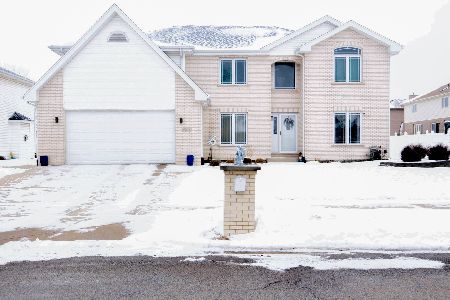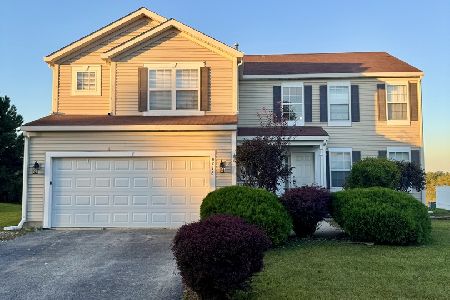21145 Christina Drive, Matteson, Illinois 60443
$355,000
|
Sold
|
|
| Status: | Closed |
| Sqft: | 3,145 |
| Cost/Sqft: | $114 |
| Beds: | 5 |
| Baths: | 4 |
| Year Built: | 2006 |
| Property Taxes: | $13,593 |
| Days On Market: | 2811 |
| Lot Size: | 0,20 |
Description
Popular area renovator just finished!5 bedroom, 3 1/2 bath! This staged home is today's buyer's dream! Modern colors, fixtures, custom tile and much more= total 4345 sq. ft. with finished basement. Stunning brick front, double door front entry leads to impressive 2 story foyer -real hardwood flooring,formal dining room & renovated new spacious kitchen & eating area. New SS appliances, white cabinetry, crown molding, granite island & countertops. Enjoy open concept family room with custom fireplace, even includes wall mounted HDTV plus formal living room with arch windows & ceiling tray. 1st floor office/5th bedroom. Full finished basement boasts additional living space and full bath! Master bedroom suite w/custom tile shower, double raised granite vanities. 1st floor laundry with W/D.
Property Specifics
| Single Family | |
| — | |
| Contemporary | |
| 2006 | |
| Full | |
| 2 STORY | |
| No | |
| 0.2 |
| Cook | |
| Ridgeland Manor | |
| 202 / Annual | |
| None | |
| Lake Michigan | |
| Public Sewer | |
| 09990385 | |
| 31203110260000 |
Property History
| DATE: | EVENT: | PRICE: | SOURCE: |
|---|---|---|---|
| 18 Jan, 2018 | Sold | $232,900 | MRED MLS |
| 14 Nov, 2017 | Under contract | $239,900 | MRED MLS |
| — | Last price change | $249,900 | MRED MLS |
| 10 Aug, 2017 | Listed for sale | $249,900 | MRED MLS |
| 24 Sep, 2018 | Sold | $355,000 | MRED MLS |
| 27 Jul, 2018 | Under contract | $359,900 | MRED MLS |
| — | Last price change | $364,900 | MRED MLS |
| 19 Jun, 2018 | Listed for sale | $364,900 | MRED MLS |
Room Specifics
Total Bedrooms: 5
Bedrooms Above Ground: 5
Bedrooms Below Ground: 0
Dimensions: —
Floor Type: Carpet
Dimensions: —
Floor Type: Carpet
Dimensions: —
Floor Type: Carpet
Dimensions: —
Floor Type: —
Full Bathrooms: 4
Bathroom Amenities: Whirlpool,Separate Shower,Double Sink
Bathroom in Basement: 1
Rooms: Bedroom 5
Basement Description: Finished
Other Specifics
| 2 | |
| Concrete Perimeter | |
| Concrete | |
| Deck | |
| Landscaped | |
| 8531 | |
| Unfinished | |
| Full | |
| Vaulted/Cathedral Ceilings, Hardwood Floors, First Floor Bedroom | |
| Range, Microwave, Dishwasher, Refrigerator, Washer, Dryer, Stainless Steel Appliance(s) | |
| Not in DB | |
| Sidewalks, Street Lights, Street Paved | |
| — | |
| — | |
| — |
Tax History
| Year | Property Taxes |
|---|---|
| 2018 | $13,593 |
Contact Agent
Nearby Similar Homes
Nearby Sold Comparables
Contact Agent
Listing Provided By
RE/MAX Showcase

