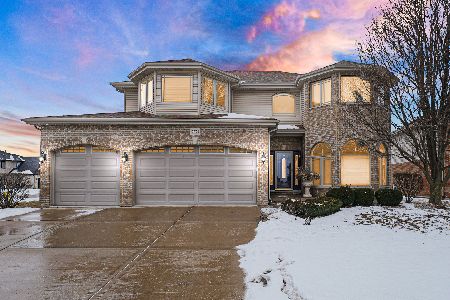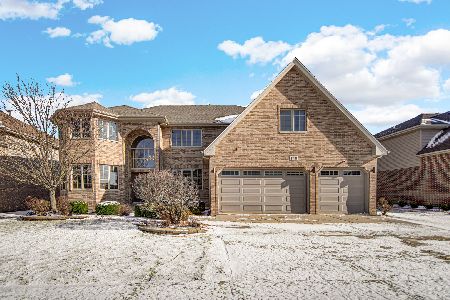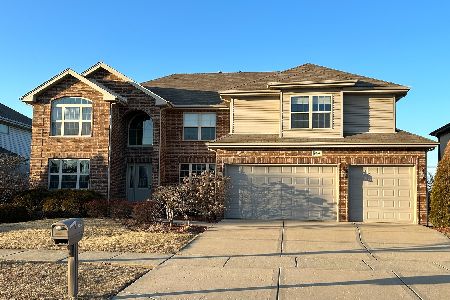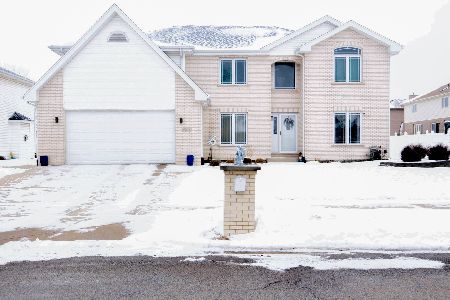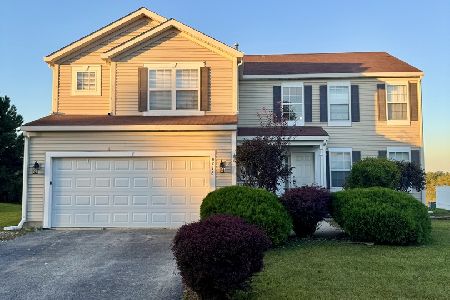21142 Sophia Drive, Matteson, Illinois 60443
$320,000
|
Sold
|
|
| Status: | Closed |
| Sqft: | 3,426 |
| Cost/Sqft: | $93 |
| Beds: | 5 |
| Baths: | 4 |
| Year Built: | 2005 |
| Property Taxes: | $12,073 |
| Days On Market: | 2527 |
| Lot Size: | 0,23 |
Description
Gorgeous brick front home within Ridgeland Manor! At almost 3500s, this 5 bedroom, 3.1 bath home has plenty of space for everyone. Separate formal living and dining rooms. Grand family room with vaulted ceiling, sky lights and fireplace. Kitchen outfitted with cherry cabinets, stainless steel appliances, peninsula with breakfast bar and separate eating area. Butler pantry between kitchen and dining room. Master suite with coffered ceiling and private bathroom with double sinks, jacuzzi and vanity area. Bonus loft area is great for playroom or office! Full, finished lower level with theater, exercise room and rec room! First floor laundry for added convenience. Main floor bedroom is perfect for guests or in-laws! Sprawling backyard with patio is fully fenced! This house is ready to be called your HOME!
Property Specifics
| Single Family | |
| — | |
| Traditional | |
| 2005 | |
| Full | |
| — | |
| No | |
| 0.23 |
| Cook | |
| Ridgeland Manor | |
| 202 / Annual | |
| Other | |
| Lake Michigan | |
| Public Sewer | |
| 10325843 | |
| 31203110060000 |
Property History
| DATE: | EVENT: | PRICE: | SOURCE: |
|---|---|---|---|
| 8 Nov, 2019 | Sold | $320,000 | MRED MLS |
| 15 Aug, 2019 | Under contract | $320,000 | MRED MLS |
| — | Last price change | $329,000 | MRED MLS |
| 31 Mar, 2019 | Listed for sale | $345,000 | MRED MLS |
Room Specifics
Total Bedrooms: 5
Bedrooms Above Ground: 5
Bedrooms Below Ground: 0
Dimensions: —
Floor Type: Carpet
Dimensions: —
Floor Type: Carpet
Dimensions: —
Floor Type: Carpet
Dimensions: —
Floor Type: —
Full Bathrooms: 4
Bathroom Amenities: Whirlpool,Double Sink
Bathroom in Basement: 0
Rooms: Bedroom 5,Eating Area,Theatre Room,Exercise Room,Recreation Room,Loft
Basement Description: Finished,Sub-Basement
Other Specifics
| 2 | |
| Concrete Perimeter | |
| Asphalt | |
| Patio, Storms/Screens | |
| Fenced Yard | |
| 75X134 | |
| — | |
| Full | |
| Vaulted/Cathedral Ceilings, First Floor Bedroom, First Floor Laundry | |
| Range, Microwave, Dishwasher, Refrigerator, Washer, Dryer, Stainless Steel Appliance(s) | |
| Not in DB | |
| Sidewalks, Street Lights, Street Paved | |
| — | |
| — | |
| Gas Starter |
Tax History
| Year | Property Taxes |
|---|---|
| 2019 | $12,073 |
Contact Agent
Nearby Similar Homes
Nearby Sold Comparables
Contact Agent
Listing Provided By
Coldwell Banker Residential

