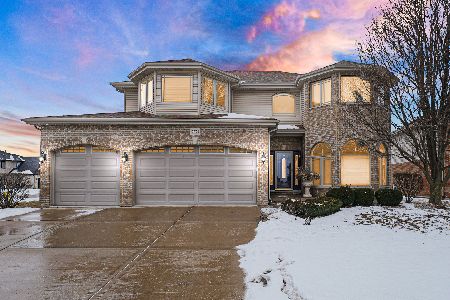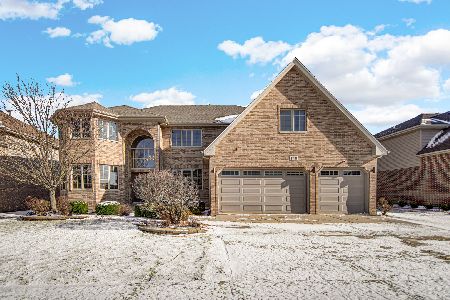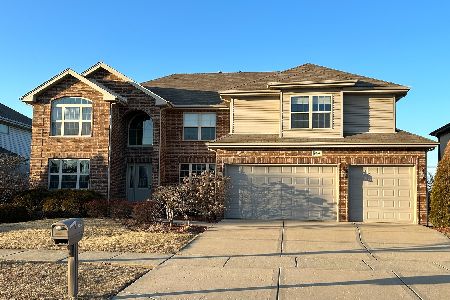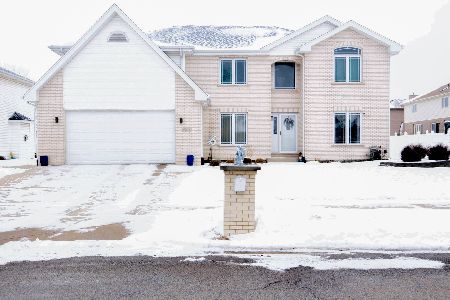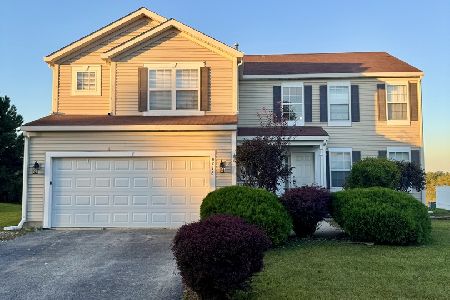21148 Christina Drive, Matteson, Illinois 60443
$375,000
|
Sold
|
|
| Status: | Closed |
| Sqft: | 3,900 |
| Cost/Sqft: | $103 |
| Beds: | 5 |
| Baths: | 3 |
| Year Built: | 2007 |
| Property Taxes: | $0 |
| Days On Market: | 6325 |
| Lot Size: | 0,00 |
Description
THIS HOME IS A 10!!!! New custom home, Granite counters throughout, stainless steel appliances included(not shown). Master Suite for a King and/or Queen. Glamor bath, huge walk-in closet, bonus room. This home has 5 generous bedrooms. Main level bedroom can be inlaw suite or office. Home has 3 full baths. First floor bath has shower. Basement is huge and has plumbing for 4th bath. All reasonable offers considered.
Property Specifics
| Single Family | |
| — | |
| Georgian | |
| 2007 | |
| Full | |
| ASHFORD | |
| No | |
| — |
| Cook | |
| — | |
| 150 / Annual | |
| Other | |
| Lake Michigan | |
| Public Sewer | |
| 07065254 | |
| 31203110250000 |
Property History
| DATE: | EVENT: | PRICE: | SOURCE: |
|---|---|---|---|
| 21 Aug, 2009 | Sold | $375,000 | MRED MLS |
| 20 Jun, 2009 | Under contract | $399,999 | MRED MLS |
| — | Last price change | $409,000 | MRED MLS |
| 3 Nov, 2008 | Listed for sale | $429,900 | MRED MLS |
Room Specifics
Total Bedrooms: 5
Bedrooms Above Ground: 5
Bedrooms Below Ground: 0
Dimensions: —
Floor Type: Carpet
Dimensions: —
Floor Type: Carpet
Dimensions: —
Floor Type: Carpet
Dimensions: —
Floor Type: —
Full Bathrooms: 3
Bathroom Amenities: Whirlpool,Separate Shower,Double Sink
Bathroom in Basement: 0
Rooms: Bonus Room,Bedroom 5,Foyer
Basement Description: Unfinished
Other Specifics
| 3 | |
| Concrete Perimeter | |
| Concrete | |
| — | |
| Corner Lot,Landscaped | |
| 85X150 | |
| — | |
| Full | |
| — | |
| Double Oven, Range, Microwave, Dishwasher, Disposal | |
| Not in DB | |
| Sidewalks, Street Lights, Street Paved | |
| — | |
| — | |
| Heatilator |
Tax History
| Year | Property Taxes |
|---|
Contact Agent
Nearby Similar Homes
Nearby Sold Comparables
Contact Agent
Listing Provided By
Richmond Partners Real Estate

