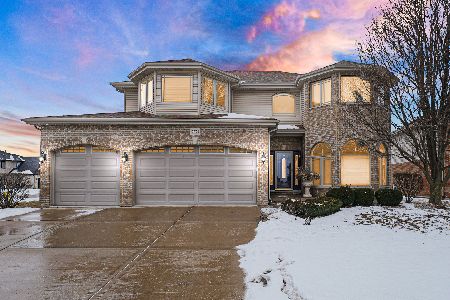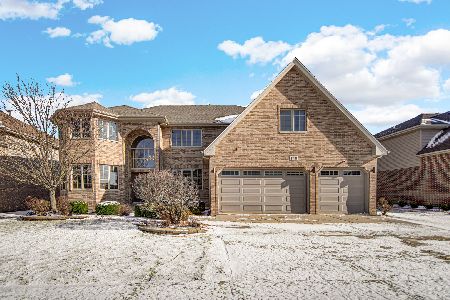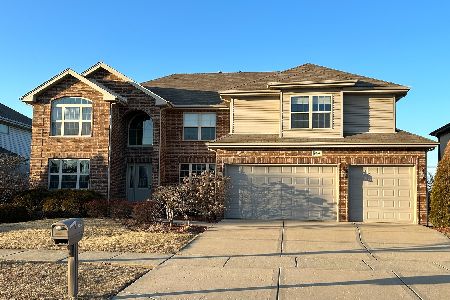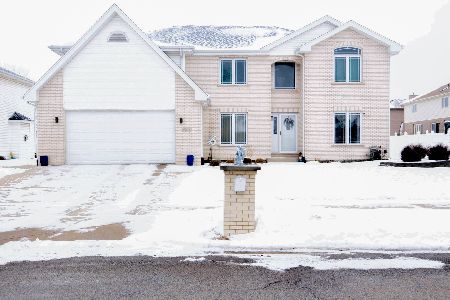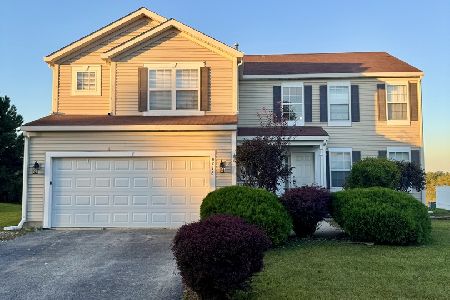21152 Christina Drive, Matteson, Illinois 60443
$335,965
|
Sold
|
|
| Status: | Closed |
| Sqft: | 3,325 |
| Cost/Sqft: | $100 |
| Beds: | 5 |
| Baths: | 3 |
| Year Built: | 2007 |
| Property Taxes: | $14,744 |
| Days On Market: | 2453 |
| Lot Size: | 0,19 |
Description
This simply elegant 5 bedroom, 2 story brick home resides in the lovely Ridgeland Manor Subdivision and is a must-see. Your new home welcomes you home to a formal dining room and a gorgeous living room that boast Bay Window's with Casement window features for those days you want to let the breeze in. You have to check out this amazing Chefs kitchen with its brand new double oven, giving you 3 ovens in all for those big holiday dinners. The kitchen is connected to this beautiful dining space for hosting large groups. Let's not forget the family room that invites you to relax and enjoy your family. This home has much to offer its new owner and brags about the second floor Laundry room and the over-sized Master Suite with bonus room and his and her walk-in closets.
Property Specifics
| Single Family | |
| — | |
| — | |
| 2007 | |
| Full | |
| — | |
| No | |
| 0.19 |
| Cook | |
| — | |
| 250 / Annual | |
| Other | |
| Lake Michigan | |
| Public Sewer | |
| 10412709 | |
| 31203140190000 |
Property History
| DATE: | EVENT: | PRICE: | SOURCE: |
|---|---|---|---|
| 31 Aug, 2011 | Sold | $200,000 | MRED MLS |
| 5 Jul, 2011 | Under contract | $199,900 | MRED MLS |
| — | Last price change | $209,975 | MRED MLS |
| 9 Feb, 2011 | Listed for sale | $229,900 | MRED MLS |
| 16 Aug, 2019 | Sold | $335,965 | MRED MLS |
| 17 Jun, 2019 | Under contract | $331,000 | MRED MLS |
| 11 Jun, 2019 | Listed for sale | $331,000 | MRED MLS |
Room Specifics
Total Bedrooms: 5
Bedrooms Above Ground: 5
Bedrooms Below Ground: 0
Dimensions: —
Floor Type: Carpet
Dimensions: —
Floor Type: Carpet
Dimensions: —
Floor Type: Carpet
Dimensions: —
Floor Type: —
Full Bathrooms: 3
Bathroom Amenities: Whirlpool,Separate Shower,Double Sink
Bathroom in Basement: 0
Rooms: Bedroom 5,Eating Area,Bonus Room,Walk In Closet,Foyer
Basement Description: Unfinished
Other Specifics
| 3 | |
| Concrete Perimeter | |
| Brick | |
| — | |
| — | |
| 80X120 | |
| — | |
| Full | |
| Vaulted/Cathedral Ceilings, Skylight(s), Hardwood Floors, First Floor Bedroom, First Floor Full Bath, Walk-In Closet(s) | |
| Double Oven, Range, Microwave, Dishwasher, Refrigerator, Disposal, Stainless Steel Appliance(s), Range Hood | |
| Not in DB | |
| Sidewalks, Street Lights, Street Paved | |
| — | |
| — | |
| Electric |
Tax History
| Year | Property Taxes |
|---|---|
| 2011 | $12,812 |
| 2019 | $14,744 |
Contact Agent
Nearby Similar Homes
Nearby Sold Comparables
Contact Agent
Listing Provided By
Broker 4 You

