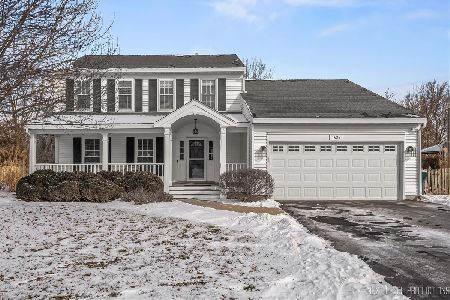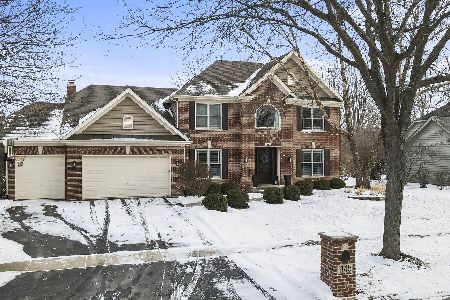2115 Bent Tree Drive, Geneva, Illinois 60134
$471,000
|
Sold
|
|
| Status: | Closed |
| Sqft: | 4,241 |
| Cost/Sqft: | $112 |
| Beds: | 4 |
| Baths: | 6 |
| Year Built: | 1996 |
| Property Taxes: | $13,854 |
| Days On Market: | 2834 |
| Lot Size: | 0,33 |
Description
Prepared to be impressed by this 4,200+ sq ft home w/a dramatic open floor plan and elegant & sophisticated decor! The focal point of the main floor is the impressive 2 sty fam rm w/fp & a full bay wall of 18 ft windows to take in the scenic golf course lot w/pricelss views...granite kitch w/high end SS appls...living rm w/cozy fp...richly paneled den w/boxed beamed ceiling!! The second floor features an unbelievable mbdrm retreat that spans the width of the home (31x14!) w/fp,sitting area,luxurious bath & a 325 sq ft walk-in closet...3 spacious bdrms - one w/en suite bath - and a versatile loft w/rear stairway!! There is a quality finished deep pour bsmt w/bath,rec areas & wood laminate flooring!! Some of the additional features: newly re-finished hardwood flooring in every room, custom stairway w/iron ballisters & balcony overlook,crystal chandeliers...great millwork & decorative columns...freshly painted w/the latest colors...5 1/2 baths,3 fireplaces,rare 4 car garage...excellent value-compare!!
Property Specifics
| Single Family | |
| — | |
| — | |
| 1996 | |
| Full | |
| — | |
| No | |
| 0.33 |
| Kane | |
| Eagle Brook | |
| 0 / Not Applicable | |
| None | |
| Public | |
| Public Sewer | |
| 09937465 | |
| 1216103010 |
Nearby Schools
| NAME: | DISTRICT: | DISTANCE: | |
|---|---|---|---|
|
Grade School
Western Avenue Elementary School |
304 | — | |
|
Middle School
Geneva Middle School |
304 | Not in DB | |
|
High School
Geneva Community High School |
304 | Not in DB | |
Property History
| DATE: | EVENT: | PRICE: | SOURCE: |
|---|---|---|---|
| 9 Jul, 2009 | Sold | $350,000 | MRED MLS |
| 20 May, 2009 | Under contract | $356,500 | MRED MLS |
| 13 May, 2009 | Listed for sale | $356,500 | MRED MLS |
| 28 Jun, 2018 | Sold | $471,000 | MRED MLS |
| 8 May, 2018 | Under contract | $475,000 | MRED MLS |
| 2 May, 2018 | Listed for sale | $475,000 | MRED MLS |
Room Specifics
Total Bedrooms: 5
Bedrooms Above Ground: 4
Bedrooms Below Ground: 1
Dimensions: —
Floor Type: Hardwood
Dimensions: —
Floor Type: Hardwood
Dimensions: —
Floor Type: Hardwood
Dimensions: —
Floor Type: —
Full Bathrooms: 6
Bathroom Amenities: Whirlpool,Separate Shower,Double Sink
Bathroom in Basement: 1
Rooms: Loft,Den,Bedroom 5,Recreation Room,Game Room,Other Room
Basement Description: Finished
Other Specifics
| 4 | |
| Concrete Perimeter | |
| Concrete,Circular | |
| Balcony, Patio | |
| Golf Course Lot,Landscaped | |
| 91X141X84X185 | |
| — | |
| Full | |
| Vaulted/Cathedral Ceilings, Hardwood Floors, First Floor Laundry, Second Floor Laundry, First Floor Full Bath | |
| Double Oven, Microwave, Dishwasher, Refrigerator, Stainless Steel Appliance(s) | |
| Not in DB | |
| Sidewalks, Street Lights, Street Paved | |
| — | |
| — | |
| Double Sided, Gas Log |
Tax History
| Year | Property Taxes |
|---|---|
| 2009 | $12,509 |
| 2018 | $13,854 |
Contact Agent
Nearby Similar Homes
Nearby Sold Comparables
Contact Agent
Listing Provided By
RE/MAX All Pro





