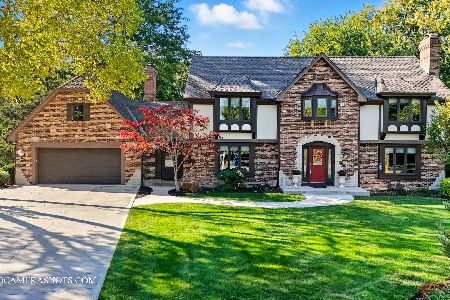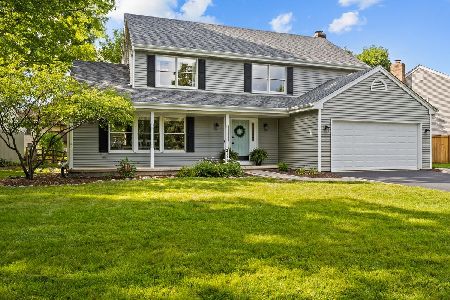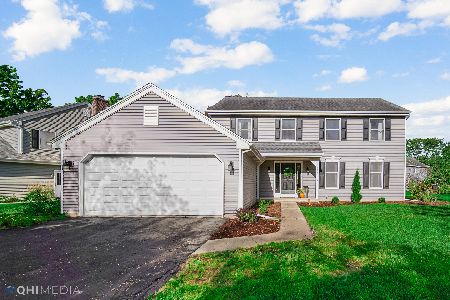2115 Forest Ridge Road, St Charles, Illinois 60174
$289,500
|
Sold
|
|
| Status: | Closed |
| Sqft: | 2,337 |
| Cost/Sqft: | $135 |
| Beds: | 4 |
| Baths: | 3 |
| Year Built: | 1986 |
| Property Taxes: | $9,236 |
| Days On Market: | 3770 |
| Lot Size: | 0,22 |
Description
Fabulous value in sought after Hunters Fields in St. Charles' convenient east side! Spacious LR, nice eat-in kitchen opens to FR w/attractive brick FP & all year sun room w/cathedral ceiling, skylights & new ceiling fan. Enjoy relaxing on the patio & private fenced backyard. Finished basement w/big rec room & sauna. Roomy master has walk-in closet. 2nd floor laundry. Hardwood throughout 1st floor & upper hallway. 6 year new furnace & updated powder room. Wonderful neighborhood across the street from Wredling middle schl, HS & rec center. Close to shopping, dining, parks, river & charming downtown STC. It's a short sale but we have a great SS attorney on top of it. Seller is bank approved & ready to move!
Property Specifics
| Single Family | |
| — | |
| Colonial | |
| 1986 | |
| Full | |
| — | |
| No | |
| 0.22 |
| Kane | |
| Hunters Fields | |
| 0 / Not Applicable | |
| None | |
| Public | |
| Public Sewer | |
| 09054416 | |
| 0926203019 |
Nearby Schools
| NAME: | DISTRICT: | DISTANCE: | |
|---|---|---|---|
|
Grade School
Munhall Elementary School |
303 | — | |
|
Middle School
Wredling Middle School |
303 | Not in DB | |
|
High School
St Charles East High School |
303 | Not in DB | |
Property History
| DATE: | EVENT: | PRICE: | SOURCE: |
|---|---|---|---|
| 20 Sep, 2016 | Sold | $289,500 | MRED MLS |
| 24 Apr, 2016 | Under contract | $315,000 | MRED MLS |
| — | Last price change | $319,900 | MRED MLS |
| 2 Oct, 2015 | Listed for sale | $339,950 | MRED MLS |
| 5 Sep, 2023 | Sold | $490,000 | MRED MLS |
| 20 Aug, 2023 | Under contract | $479,000 | MRED MLS |
| 16 Aug, 2023 | Listed for sale | $479,000 | MRED MLS |
Room Specifics
Total Bedrooms: 4
Bedrooms Above Ground: 4
Bedrooms Below Ground: 0
Dimensions: —
Floor Type: Carpet
Dimensions: —
Floor Type: Carpet
Dimensions: —
Floor Type: Carpet
Full Bathrooms: 3
Bathroom Amenities: —
Bathroom in Basement: 0
Rooms: Sun Room
Basement Description: Finished
Other Specifics
| 2 | |
| Concrete Perimeter | |
| Asphalt | |
| Patio | |
| Fenced Yard | |
| 101X117X64X106 | |
| Unfinished | |
| Full | |
| Vaulted/Cathedral Ceilings, Skylight(s), Sauna/Steam Room, Hardwood Floors, Second Floor Laundry | |
| Range, Dishwasher, Refrigerator | |
| Not in DB | |
| Sidewalks, Street Lights, Street Paved | |
| — | |
| — | |
| Gas Starter |
Tax History
| Year | Property Taxes |
|---|---|
| 2016 | $9,236 |
| 2023 | $9,669 |
Contact Agent
Nearby Similar Homes
Nearby Sold Comparables
Contact Agent
Listing Provided By
RE/MAX Excels








