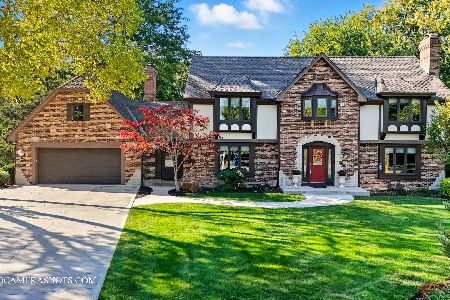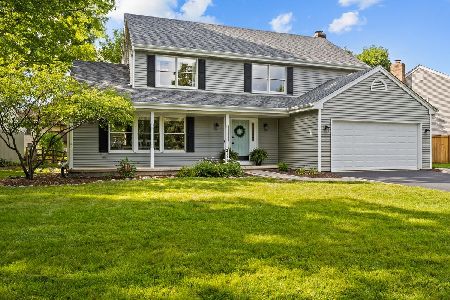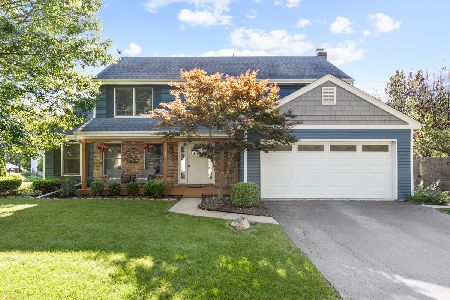2125 Forest Ridge Road, St Charles, Illinois 60174
$430,000
|
Sold
|
|
| Status: | Closed |
| Sqft: | 2,164 |
| Cost/Sqft: | $196 |
| Beds: | 4 |
| Baths: | 3 |
| Year Built: | 1986 |
| Property Taxes: | $8,341 |
| Days On Market: | 1558 |
| Lot Size: | 0,00 |
Description
Beautifully updated home in the Hunters Fields subdivision. One of the nicest models in the neighborhood! This incredible home features hardwood floors through out the main floor. Beautifully maintained home with New Siding many recent updates. Kitchen has been remodeled and has 42" cabinets, center island (9 feet) and quartz counter tops. New engineered handscraped Hardwood floors are throughout the Foyer, Kitchen, Living Room,and Family Room. There is a half bath on the main level. Upstairs there are 4 generous sizes bedrooms. a . Additional living space is in the full basement. Outside the sliding glass door in the Family Room is a large New patio and backyard. Just a block away is a large park with a smaller sized play area for the little ones and a larger play area for the children a little older. There are walking paths in the park and they go past the pond off of Dunham Rd. Close to Wredling Middle School and St. Charles East High School. You will always see people out walking their dogs, running and riding bikes. Entertainment, Shopping and Restaurants are nearby, making this east side of St. Charles very convenient year round. Newer HVAC system. Will give a $2,000. credit for closing for carpeting upstairs.
Property Specifics
| Single Family | |
| — | |
| — | |
| 1986 | |
| Full | |
| — | |
| No | |
| — |
| Kane | |
| Hunters Fields | |
| 0 / Not Applicable | |
| None | |
| Public | |
| Public Sewer | |
| 11247225 | |
| 0926203018 |
Property History
| DATE: | EVENT: | PRICE: | SOURCE: |
|---|---|---|---|
| 16 Dec, 2021 | Sold | $430,000 | MRED MLS |
| 1 Nov, 2021 | Under contract | $424,900 | MRED MLS |
| 22 Oct, 2021 | Listed for sale | $424,900 | MRED MLS |
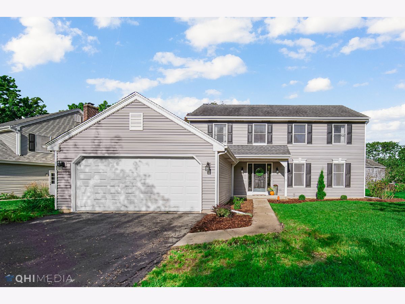
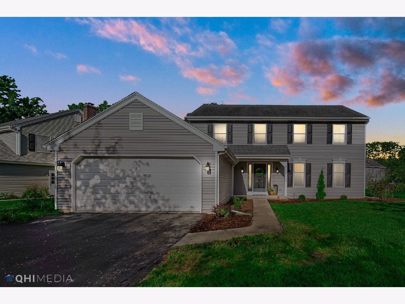
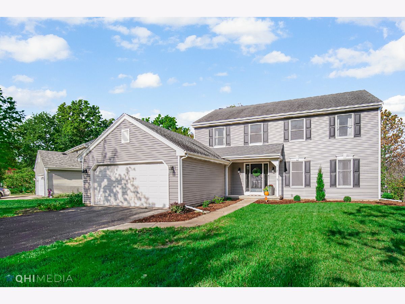
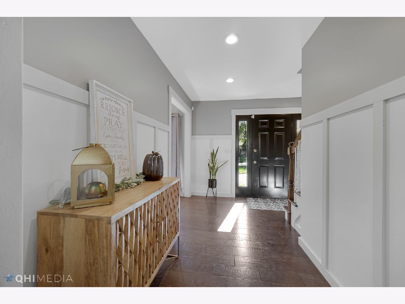
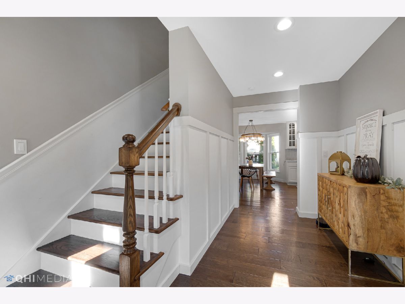
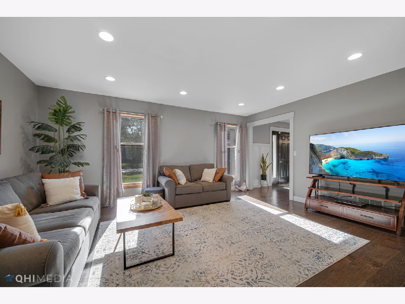
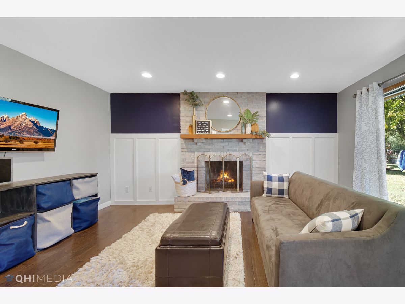
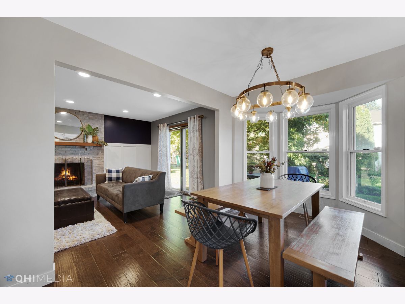
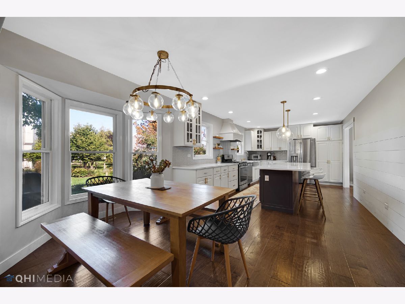
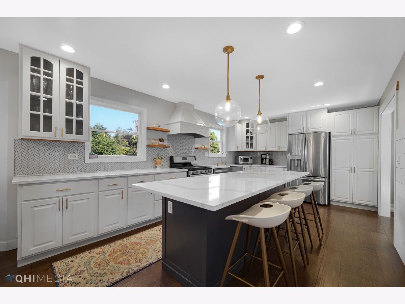
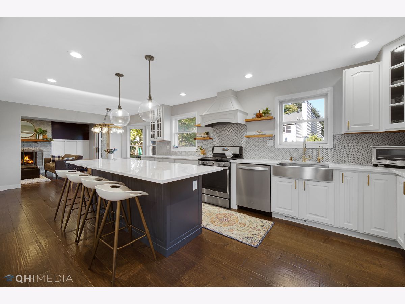
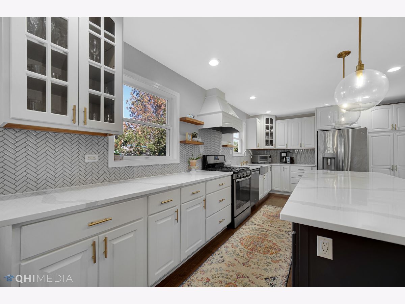
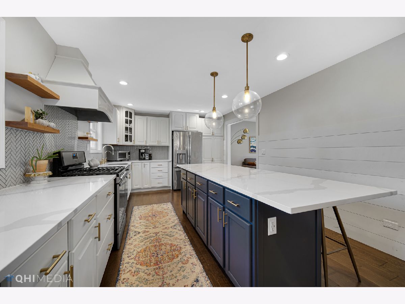
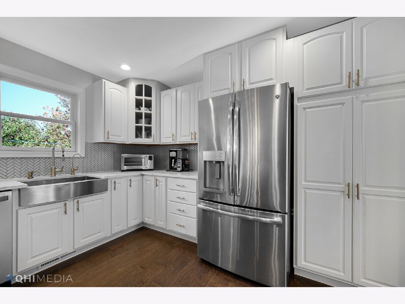
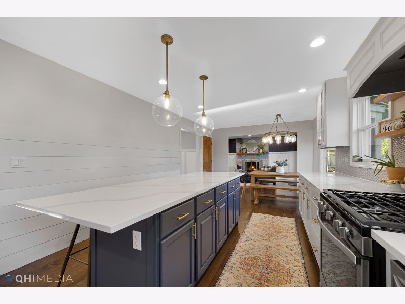
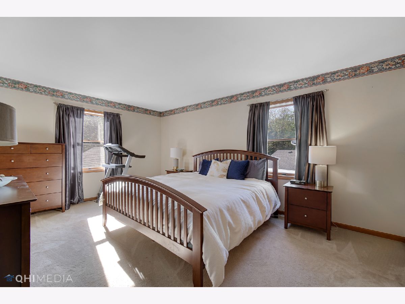
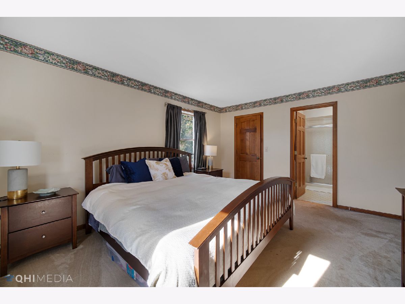
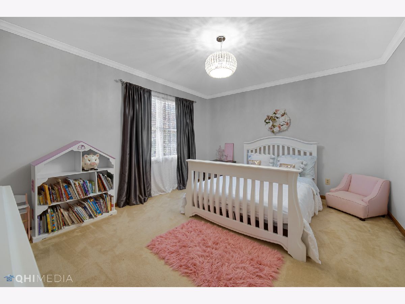
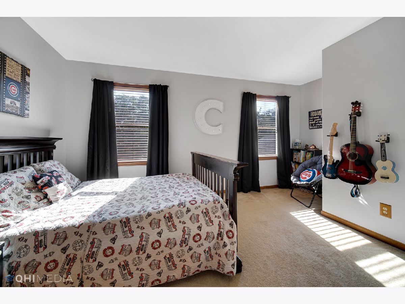
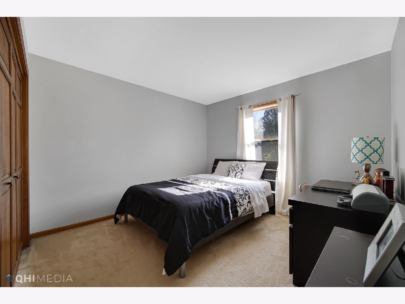
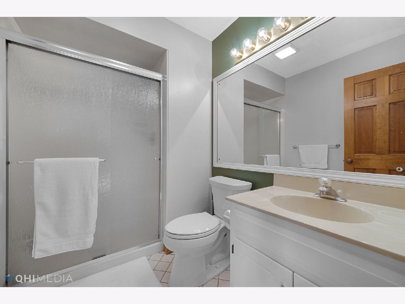
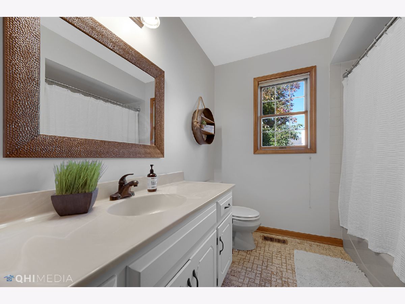
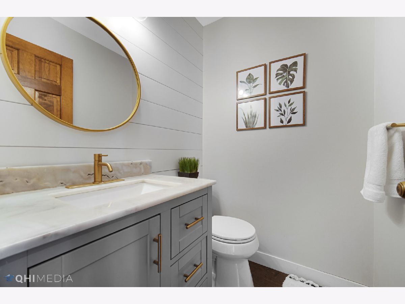
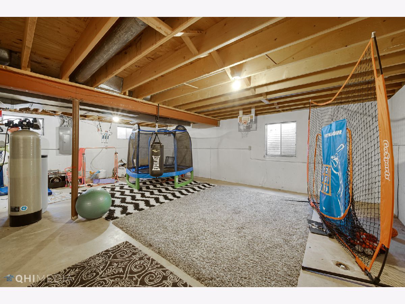
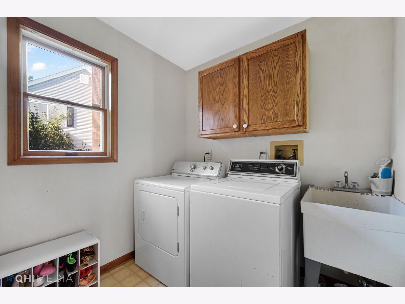
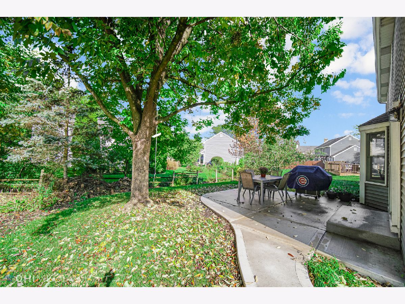
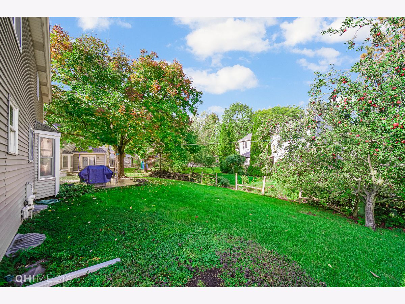
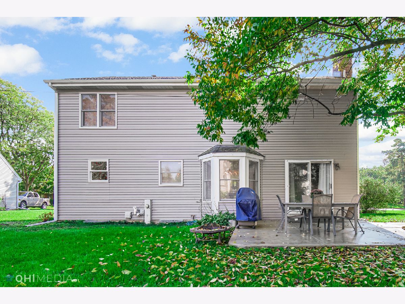
Room Specifics
Total Bedrooms: 4
Bedrooms Above Ground: 4
Bedrooms Below Ground: 0
Dimensions: —
Floor Type: Carpet
Dimensions: —
Floor Type: Carpet
Dimensions: —
Floor Type: Carpet
Full Bathrooms: 3
Bathroom Amenities: —
Bathroom in Basement: 0
Rooms: No additional rooms
Basement Description: Unfinished
Other Specifics
| 2 | |
| — | |
| — | |
| — | |
| — | |
| 101X100X43X106 | |
| — | |
| Full | |
| Hardwood Floors, First Floor Laundry | |
| Range, Dishwasher, Refrigerator, Disposal | |
| Not in DB | |
| — | |
| — | |
| — | |
| — |
Tax History
| Year | Property Taxes |
|---|---|
| 2021 | $8,341 |
Contact Agent
Nearby Similar Homes
Nearby Sold Comparables
Contact Agent
Listing Provided By
Cunningham Realty



