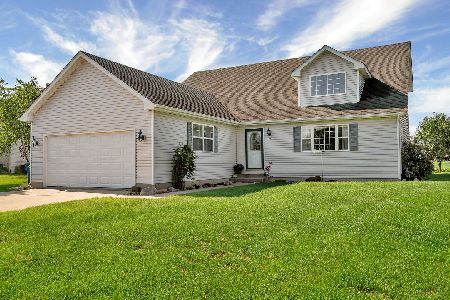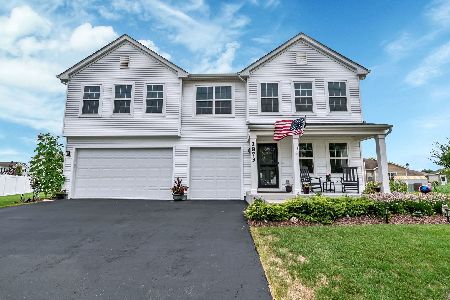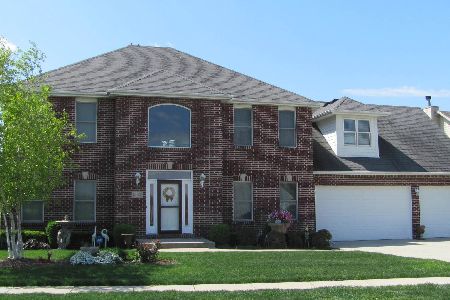2115 Locust Road, Morris, Illinois 60450
$360,000
|
Sold
|
|
| Status: | Closed |
| Sqft: | 3,463 |
| Cost/Sqft: | $111 |
| Beds: | 5 |
| Baths: | 5 |
| Year Built: | 2006 |
| Property Taxes: | $7,285 |
| Days On Market: | 2166 |
| Lot Size: | 0,54 |
Description
Custom built one owner home offering approximately 3,500 square feet. (Additional 1700 sq. ft. in full finished basement.) Including RELATED but independent LIVING (wheel chair accessible) with private entrance, kitchen, living room, bedroom and full bath. The main home entrance is vaulted with an open staircase. Access to a spacious family room with fireplace and super sized kitchen with 6 X 6 walk in pantry (possible main floor laundry). A total of 6 bedrooms plus 4 1/2 baths. Master suite offers walk in closet, double sink, jacuzzi and shower. More living space in the full finished basement with full bath. Furnace and central air 2 years young. Newer appliances, all remain with home. Located on over 1/2 acre with pool. 3 car garage and so much more!
Property Specifics
| Single Family | |
| — | |
| — | |
| 2006 | |
| Full | |
| — | |
| No | |
| 0.54 |
| Grundy | |
| Rockwell Estates | |
| — / Not Applicable | |
| None | |
| Public | |
| Public Sewer | |
| 10653272 | |
| 0231428009 |
Nearby Schools
| NAME: | DISTRICT: | DISTANCE: | |
|---|---|---|---|
|
Grade School
Saratoga Elementary School |
60C | — | |
|
Middle School
Saratoga Elementary School |
60C | Not in DB | |
|
High School
Morris Community High School |
101 | Not in DB | |
Property History
| DATE: | EVENT: | PRICE: | SOURCE: |
|---|---|---|---|
| 6 May, 2020 | Sold | $360,000 | MRED MLS |
| 5 Mar, 2020 | Under contract | $385,000 | MRED MLS |
| 1 Mar, 2020 | Listed for sale | $385,000 | MRED MLS |
| 15 May, 2020 | Under contract | $0 | MRED MLS |
| 20 Apr, 2020 | Listed for sale | $0 | MRED MLS |
| 4 Dec, 2020 | Listed for sale | $0 | MRED MLS |
| 21 Apr, 2022 | Under contract | $0 | MRED MLS |
| 8 Apr, 2022 | Listed for sale | $0 | MRED MLS |
Room Specifics
Total Bedrooms: 5
Bedrooms Above Ground: 5
Bedrooms Below Ground: 0
Dimensions: —
Floor Type: Carpet
Dimensions: —
Floor Type: Carpet
Dimensions: —
Floor Type: Carpet
Dimensions: —
Floor Type: —
Full Bathrooms: 5
Bathroom Amenities: Whirlpool,Separate Shower,Handicap Shower
Bathroom in Basement: 0
Rooms: Bedroom 6,Recreation Room,Game Room,Tandem Room,Sitting Room,Kitchen,Foyer,Pantry
Basement Description: Finished
Other Specifics
| 3 | |
| Concrete Perimeter | |
| — | |
| Porch, Above Ground Pool, Storms/Screens | |
| Cul-De-Sac | |
| 82X210X177X205 | |
| Pull Down Stair | |
| Full | |
| Wood Laminate Floors, First Floor Bedroom, In-Law Arrangement | |
| Range, Microwave, Dishwasher, Refrigerator, Washer, Dryer, Other | |
| Not in DB | |
| Curbs, Sidewalks, Street Lights, Street Paved | |
| — | |
| — | |
| — |
Tax History
| Year | Property Taxes |
|---|---|
| 2020 | $7,285 |
Contact Agent
Nearby Similar Homes
Nearby Sold Comparables
Contact Agent
Listing Provided By
RE/MAX Top Properties






