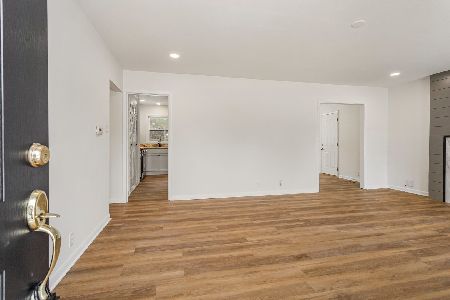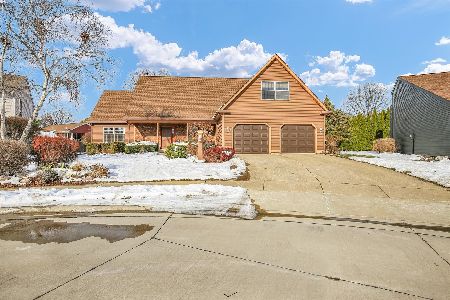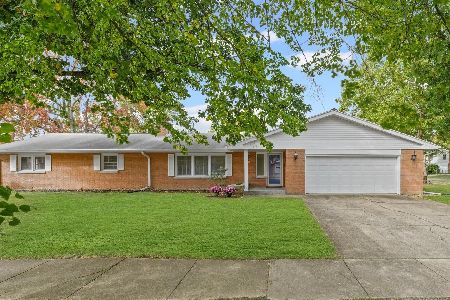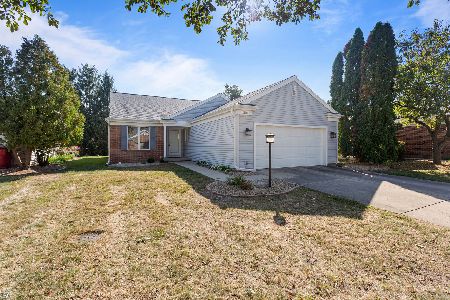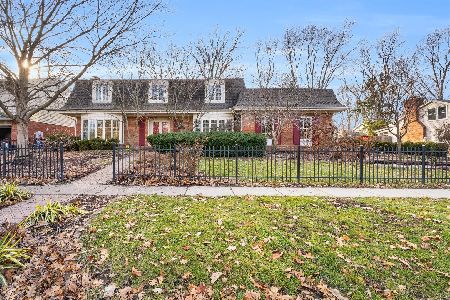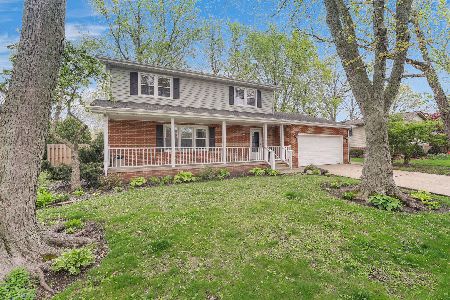2115 Noel Drive, Champaign, Illinois 61821
$435,000
|
Sold
|
|
| Status: | Closed |
| Sqft: | 3,434 |
| Cost/Sqft: | $127 |
| Beds: | 4 |
| Baths: | 3 |
| Year Built: | 1966 |
| Property Taxes: | $8,396 |
| Days On Market: | 1444 |
| Lot Size: | 0,00 |
Description
Devonshire Perfection! Enchanting architectural design built by Hallbeck. Exceptional residence comprised of many wonderful rooms-including the 29 X 15 heated/cooled sunroom. Over 3400 square feet plus finished basement. Many amenities including: interior painted (2021), new deck and fence (2021), hot water heater (2019), new carpet on the second floor (2021), dormers (2019), updated kitchen with white cabinets and stainless steel appliances-KitchenAid refrigerator (2021), double ovens (2020), furnace and central air conditioning (2016), hardwood flooring on first floor. Convenient to downtown and the University of Illinois campus. Immediate possession.
Property Specifics
| Single Family | |
| — | |
| — | |
| 1966 | |
| Partial | |
| — | |
| No | |
| — |
| Champaign | |
| Devonshire | |
| 30 / Voluntary | |
| None | |
| Public | |
| Public Sewer | |
| 11294079 | |
| 452023428020 |
Nearby Schools
| NAME: | DISTRICT: | DISTANCE: | |
|---|---|---|---|
|
Grade School
Unit 4 Of Choice |
4 | — | |
|
Middle School
Champaign/middle Call Unit 4 351 |
4 | Not in DB | |
|
High School
Central High School |
4 | Not in DB | |
Property History
| DATE: | EVENT: | PRICE: | SOURCE: |
|---|---|---|---|
| 18 Feb, 2022 | Sold | $435,000 | MRED MLS |
| 8 Jan, 2022 | Under contract | $435,000 | MRED MLS |
| 6 Jan, 2022 | Listed for sale | $435,000 | MRED MLS |
| 8 Mar, 2024 | Sold | $452,000 | MRED MLS |
| 13 Feb, 2024 | Under contract | $460,000 | MRED MLS |
| 2 Feb, 2024 | Listed for sale | $460,000 | MRED MLS |
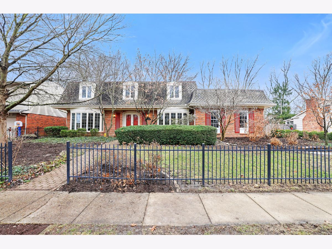
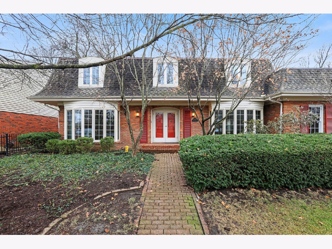
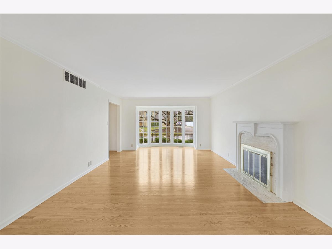
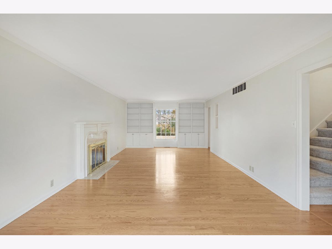
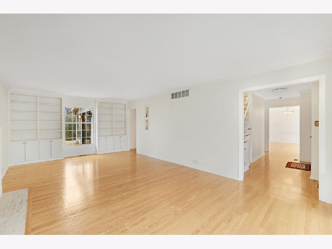
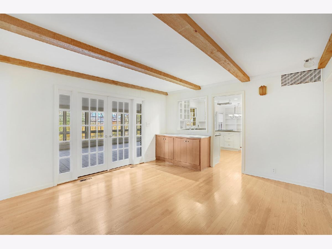
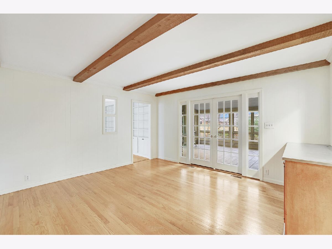
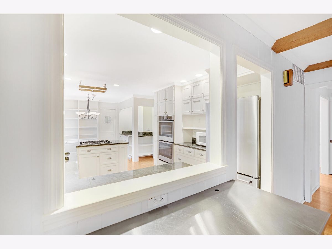
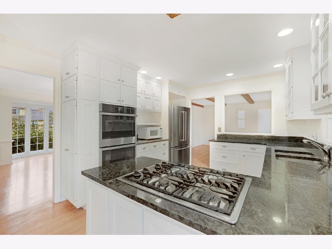
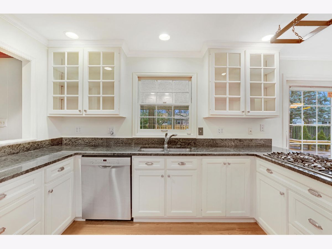
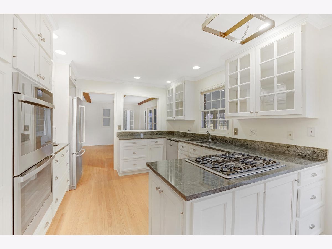
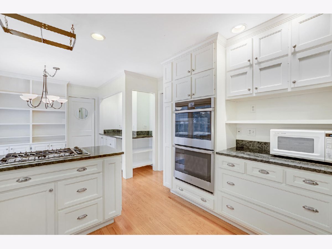
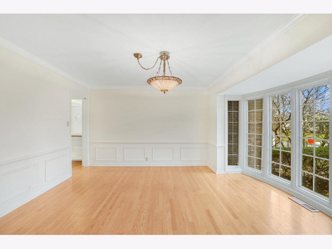
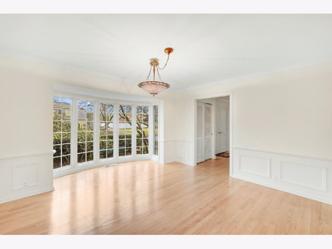
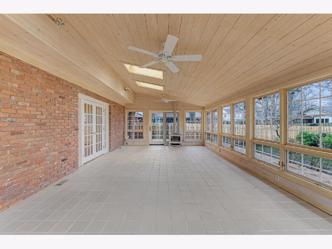
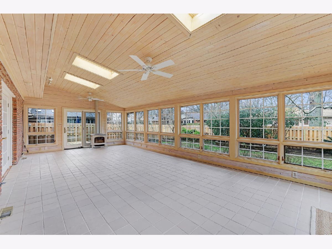
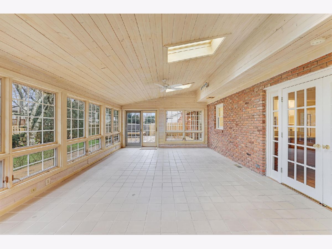
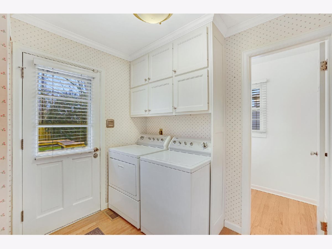
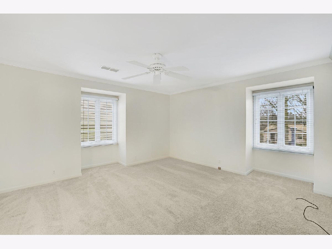
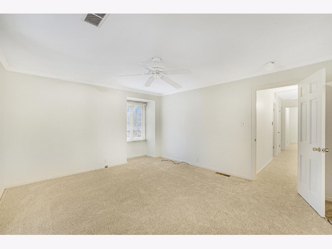
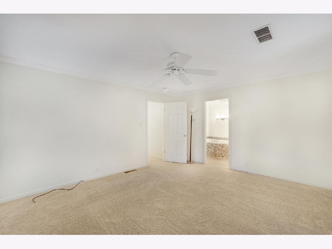
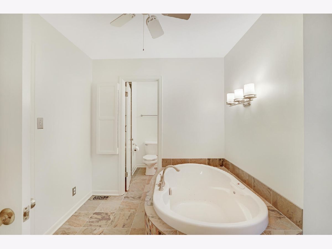
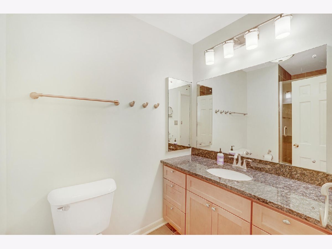
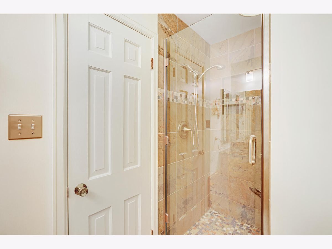
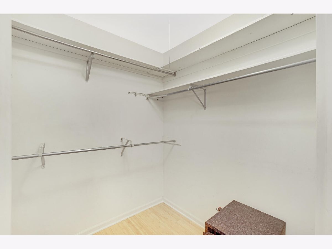
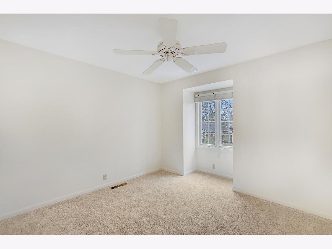
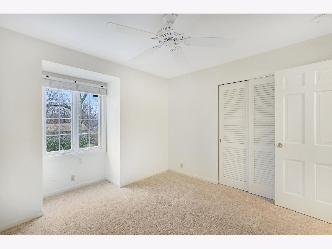
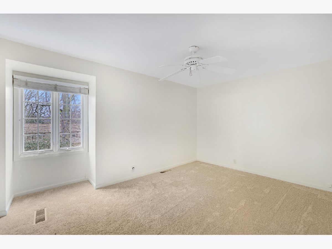
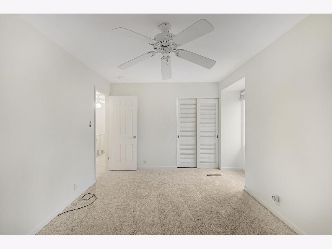
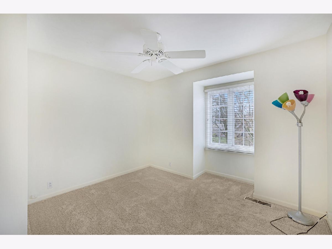
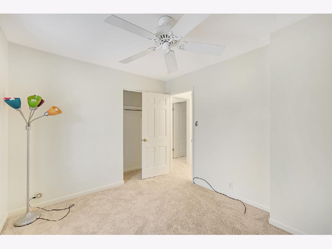
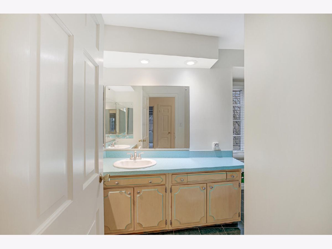
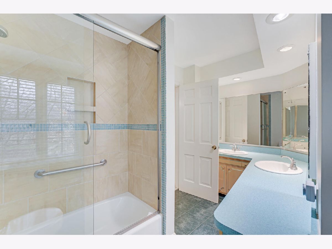
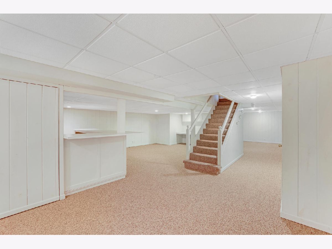
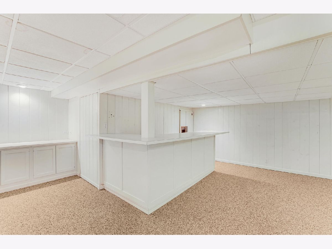
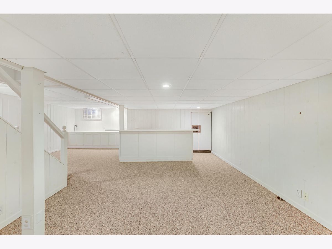
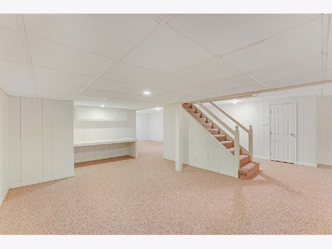
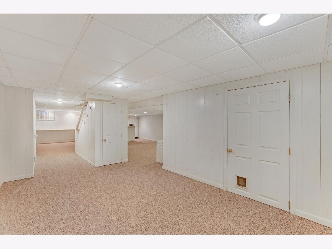
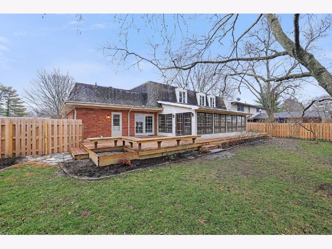
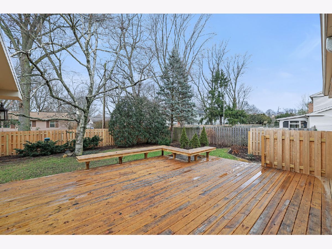
Room Specifics
Total Bedrooms: 4
Bedrooms Above Ground: 4
Bedrooms Below Ground: 0
Dimensions: —
Floor Type: Carpet
Dimensions: —
Floor Type: Carpet
Dimensions: —
Floor Type: Carpet
Full Bathrooms: 3
Bathroom Amenities: Separate Shower,Garden Tub
Bathroom in Basement: 0
Rooms: Breakfast Room,Bonus Room,Recreation Room,Heated Sun Room
Basement Description: Finished
Other Specifics
| 2 | |
| — | |
| — | |
| Deck | |
| — | |
| 95X115X95X112 | |
| Finished | |
| Full | |
| Skylight(s), Hardwood Floors, First Floor Laundry, Built-in Features, Walk-In Closet(s) | |
| Double Oven, Dishwasher, Refrigerator, Washer, Dryer, Disposal | |
| Not in DB | |
| — | |
| — | |
| — | |
| Gas Log |
Tax History
| Year | Property Taxes |
|---|---|
| 2022 | $8,396 |
| 2024 | $8,631 |
Contact Agent
Nearby Similar Homes
Nearby Sold Comparables
Contact Agent
Listing Provided By
The McDonald Group


