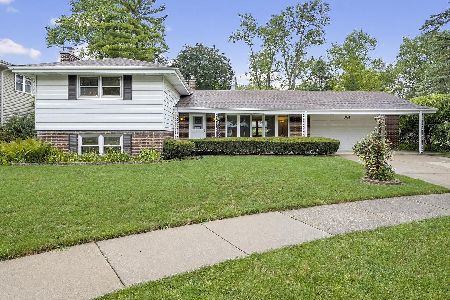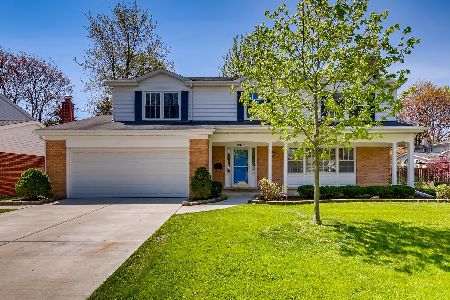2115 Saint James Street, Arlington Heights, Illinois 60004
$524,000
|
Sold
|
|
| Status: | Closed |
| Sqft: | 2,032 |
| Cost/Sqft: | $266 |
| Beds: | 4 |
| Baths: | 4 |
| Year Built: | 1967 |
| Property Taxes: | $9,115 |
| Days On Market: | 2058 |
| Lot Size: | 0,20 |
Description
Welcome to this picture perfect home, completely remodeled and redesigned for an open airy floorplan. No one has lived in this home since the remodeling has been done. One of the most desirable areas of Arlington Heights! Walk to downtown. Literally nothing to do except move right in! Stunning brand new kitchen with white cabinets, stainless steel appliances, hickory hardwood flooring, granite countertops and a gorgeous center island. Great home for entertaining with the beautiful kitchen opening up to the family room and a large dining room complete with a warm and inviting fireplace. Plenty of room throughout with four generously sized bedrooms and two updated bathrooms upstairs and an additional bedroom and half bath in the finished basement. Convenient 2nd floor laundry is an added bonus! New tear off roof as well. Excellent location down the street from Methodist Park and within the boundaries of highly desirable Prospect High School. This one is a must see!
Property Specifics
| Single Family | |
| — | |
| Colonial | |
| 1967 | |
| Partial | |
| — | |
| No | |
| 0.2 |
| Cook | |
| — | |
| — / Not Applicable | |
| None | |
| Lake Michigan | |
| Public Sewer | |
| 10727881 | |
| 03283040310000 |
Nearby Schools
| NAME: | DISTRICT: | DISTANCE: | |
|---|---|---|---|
|
Grade School
Windsor Elementary School |
25 | — | |
|
Middle School
South Middle School |
25 | Not in DB | |
|
High School
Prospect High School |
214 | Not in DB | |
Property History
| DATE: | EVENT: | PRICE: | SOURCE: |
|---|---|---|---|
| 31 Jul, 2020 | Sold | $524,000 | MRED MLS |
| 25 Jun, 2020 | Under contract | $540,900 | MRED MLS |
| — | Last price change | $549,900 | MRED MLS |
| 28 May, 2020 | Listed for sale | $549,900 | MRED MLS |
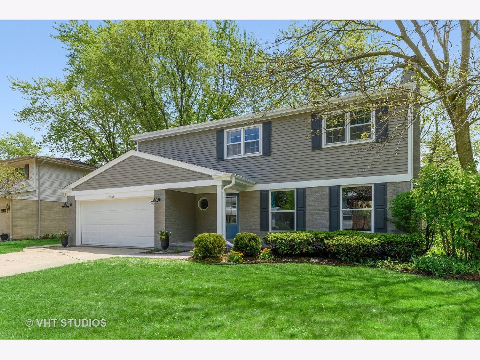
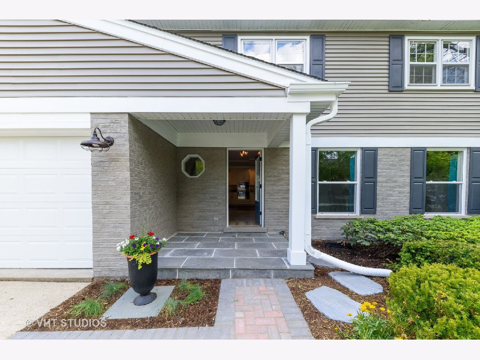
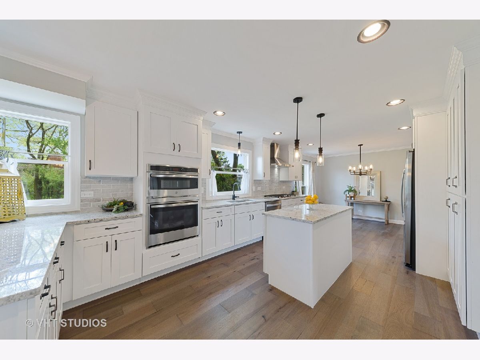
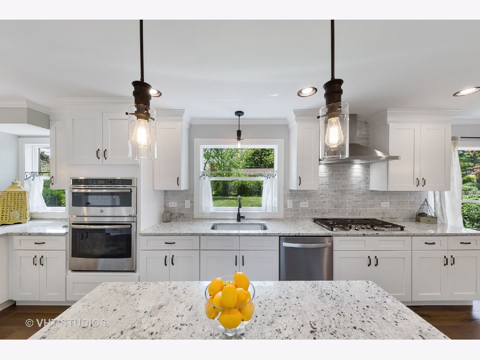
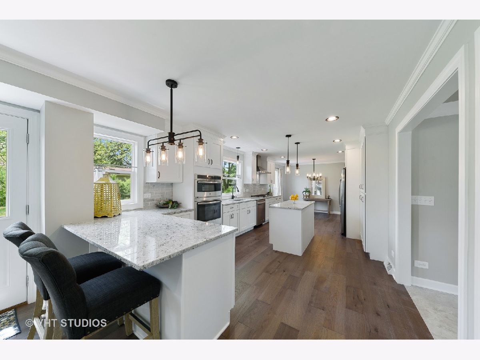
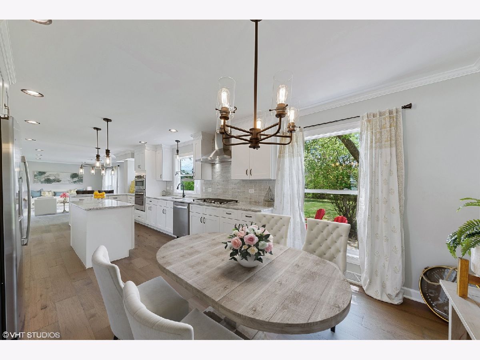
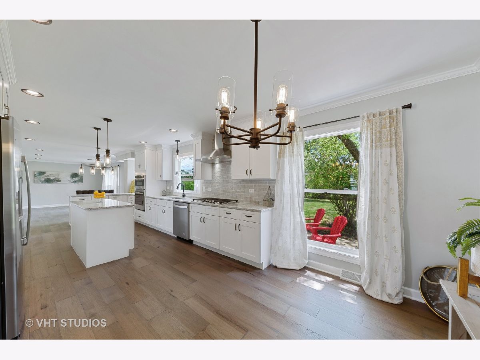
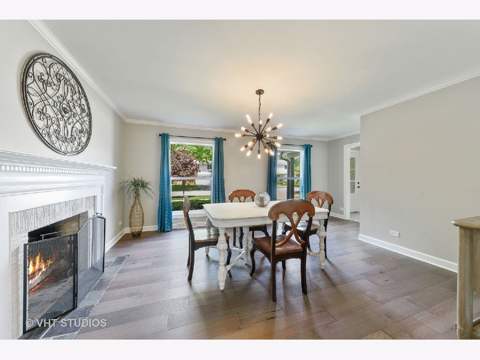
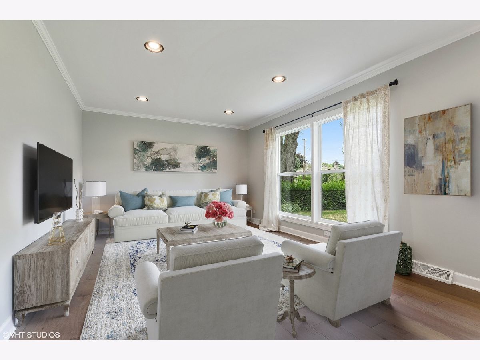
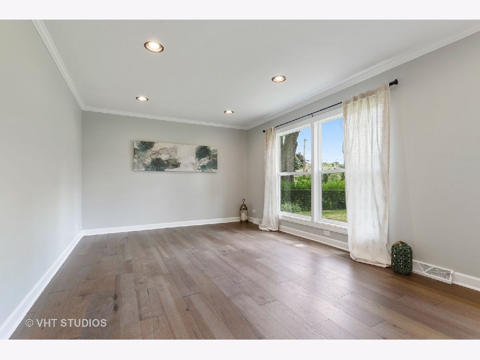
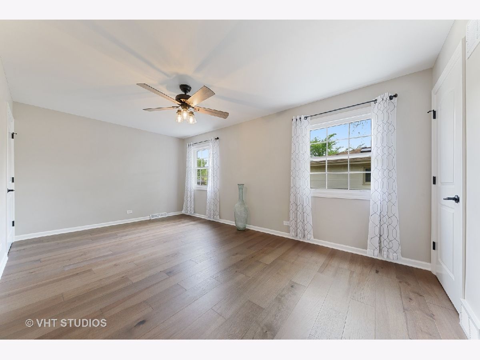
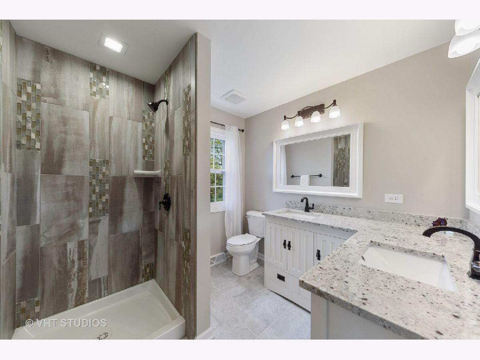
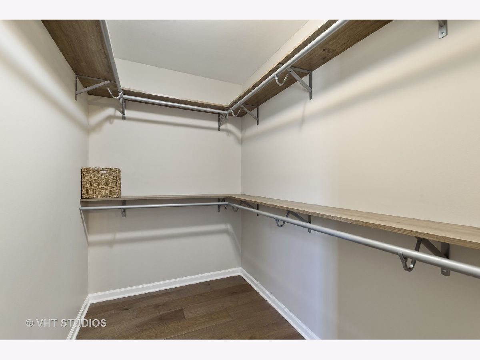
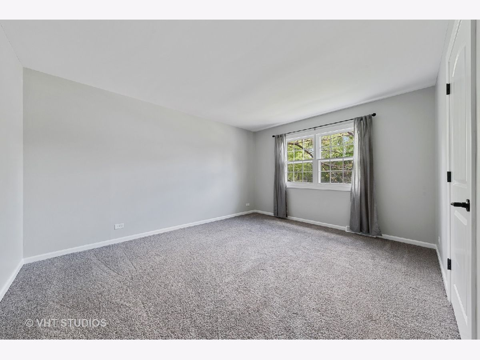
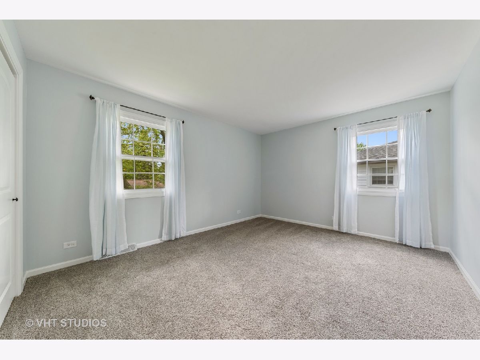
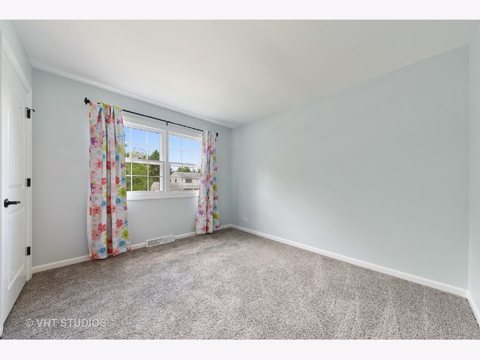
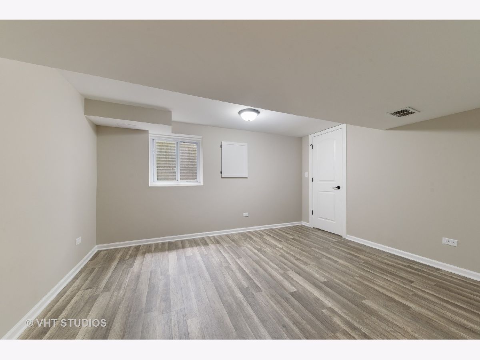
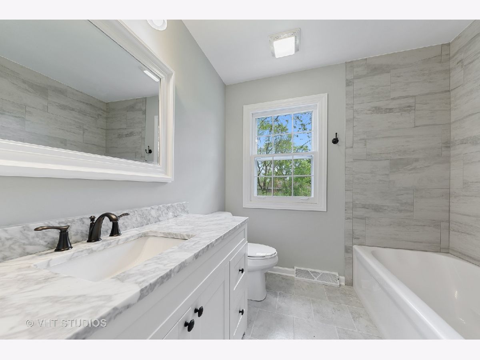
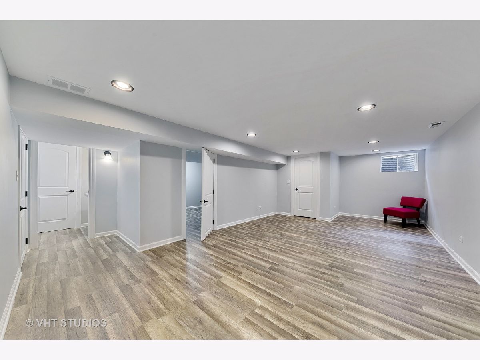
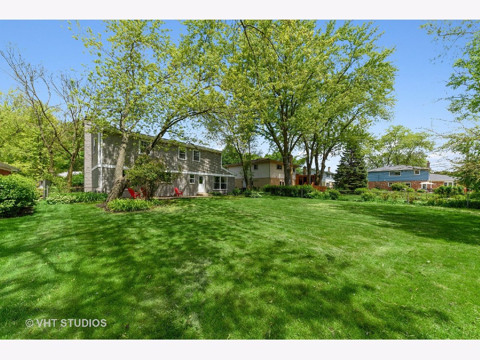
Room Specifics
Total Bedrooms: 5
Bedrooms Above Ground: 4
Bedrooms Below Ground: 1
Dimensions: —
Floor Type: Carpet
Dimensions: —
Floor Type: Carpet
Dimensions: —
Floor Type: Carpet
Dimensions: —
Floor Type: —
Full Bathrooms: 4
Bathroom Amenities: Double Sink
Bathroom in Basement: 1
Rooms: Bedroom 5,Eating Area,Recreation Room
Basement Description: Finished,Crawl
Other Specifics
| 2 | |
| — | |
| — | |
| Patio | |
| — | |
| 66X132 | |
| — | |
| Full | |
| Hardwood Floors, Second Floor Laundry, Walk-In Closet(s) | |
| Microwave, Dishwasher, Refrigerator, Stainless Steel Appliance(s), Cooktop, Built-In Oven, Range Hood | |
| Not in DB | |
| Curbs, Sidewalks, Street Lights, Street Paved | |
| — | |
| — | |
| — |
Tax History
| Year | Property Taxes |
|---|---|
| 2020 | $9,115 |
Contact Agent
Nearby Similar Homes
Nearby Sold Comparables
Contact Agent
Listing Provided By
Baird & Warner




