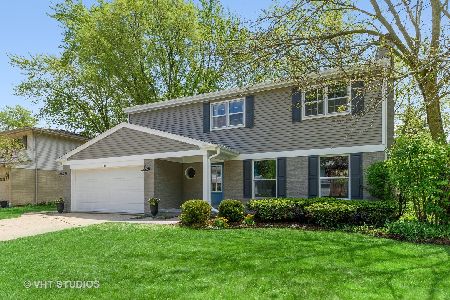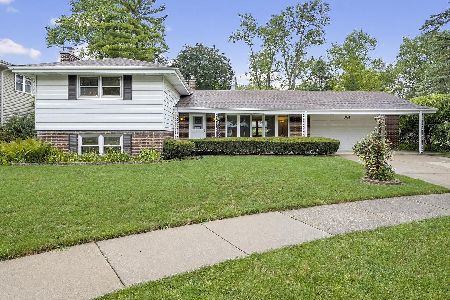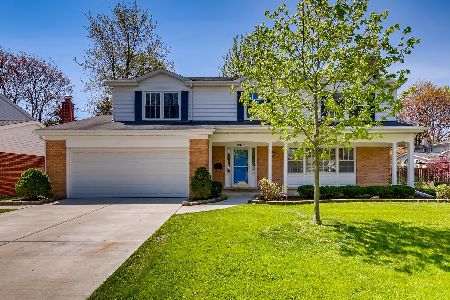2115 St James Street, Arlington Heights, Illinois 60004
$327,500
|
Sold
|
|
| Status: | Closed |
| Sqft: | 2,032 |
| Cost/Sqft: | $160 |
| Beds: | 4 |
| Baths: | 3 |
| Year Built: | 1967 |
| Property Taxes: | $9,115 |
| Days On Market: | 2254 |
| Lot Size: | 0,20 |
Description
Opportunity knocks! Estate Sale on rarely available east St. James Street. Wonderful neighborhood close to parks, schools, shopping and more! Two-story home with 4 bedrooms, 2-1/2 baths, first floor family room and a basement. Entry leads to the large living room with a brick-surround fireplace and the dining room. Spacious kitchen with room for a breakfast area, overlooks the backyard and has a pantry closet. The family room provides access the patio and backyard. Upstairs, the master bedroom has a large walk-in closet and a private bath. The additional 3 bedrooms are spacious with good size closets and have access to the hall bathroom and double linen closets. Big basement ready to finish plus crawl space for storage. Attached 2-car garage. Note: Estate Sale "As-Is", but big renovation upside value with your HGTV training and ideas! View the 3D Tour and floor plan-then come take a look!
Property Specifics
| Single Family | |
| — | |
| Colonial | |
| 1967 | |
| Partial | |
| TWO-STORY | |
| No | |
| 0.2 |
| Cook | |
| — | |
| 0 / Not Applicable | |
| None | |
| Lake Michigan | |
| Public Sewer | |
| 10574654 | |
| 03283040310000 |
Nearby Schools
| NAME: | DISTRICT: | DISTANCE: | |
|---|---|---|---|
|
Grade School
Windsor Elementary School |
25 | — | |
|
Middle School
South Middle School |
25 | Not in DB | |
|
High School
Prospect High School |
214 | Not in DB | |
Property History
| DATE: | EVENT: | PRICE: | SOURCE: |
|---|---|---|---|
| 16 Dec, 2019 | Sold | $327,500 | MRED MLS |
| 17 Nov, 2019 | Under contract | $325,000 | MRED MLS |
| 15 Nov, 2019 | Listed for sale | $325,000 | MRED MLS |
Room Specifics
Total Bedrooms: 4
Bedrooms Above Ground: 4
Bedrooms Below Ground: 0
Dimensions: —
Floor Type: Parquet
Dimensions: —
Floor Type: Parquet
Dimensions: —
Floor Type: Parquet
Full Bathrooms: 3
Bathroom Amenities: Double Sink
Bathroom in Basement: 0
Rooms: No additional rooms
Basement Description: Unfinished
Other Specifics
| 2 | |
| Concrete Perimeter | |
| Concrete | |
| Patio, Storms/Screens | |
| Mature Trees | |
| 66X132 | |
| — | |
| Full | |
| Walk-In Closet(s) | |
| Range, Microwave, Dishwasher, Refrigerator, Washer, Dryer | |
| Not in DB | |
| — | |
| — | |
| — | |
| Wood Burning |
Tax History
| Year | Property Taxes |
|---|---|
| 2019 | $9,115 |
Contact Agent
Nearby Similar Homes
Nearby Sold Comparables
Contact Agent
Listing Provided By
RE/MAX Suburban








